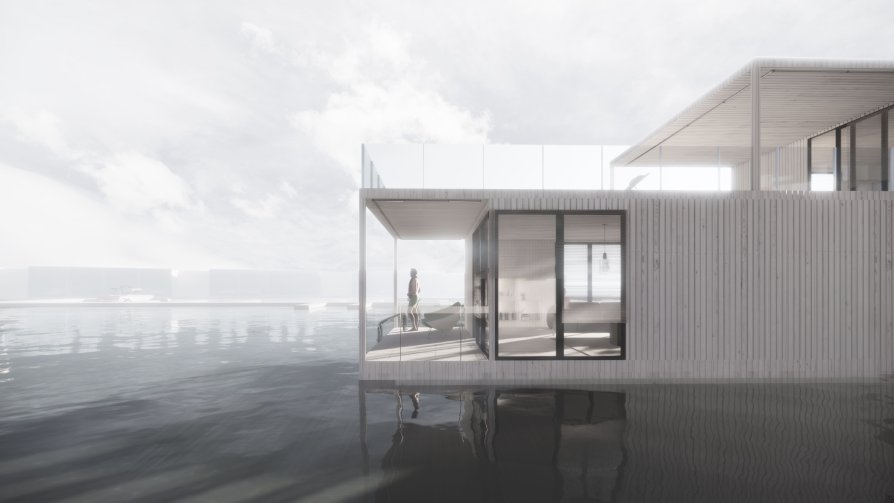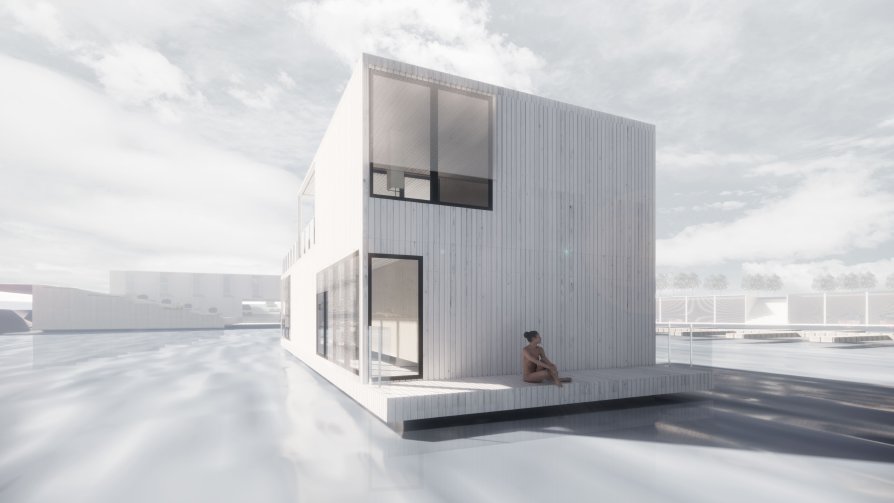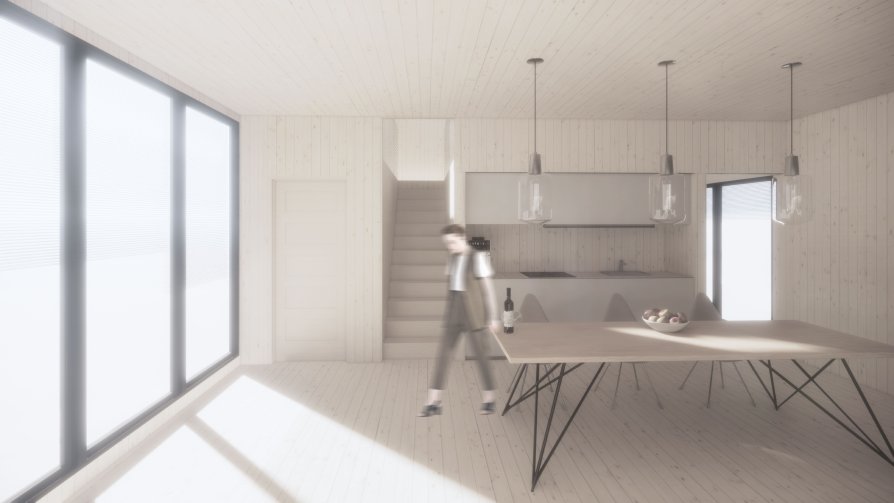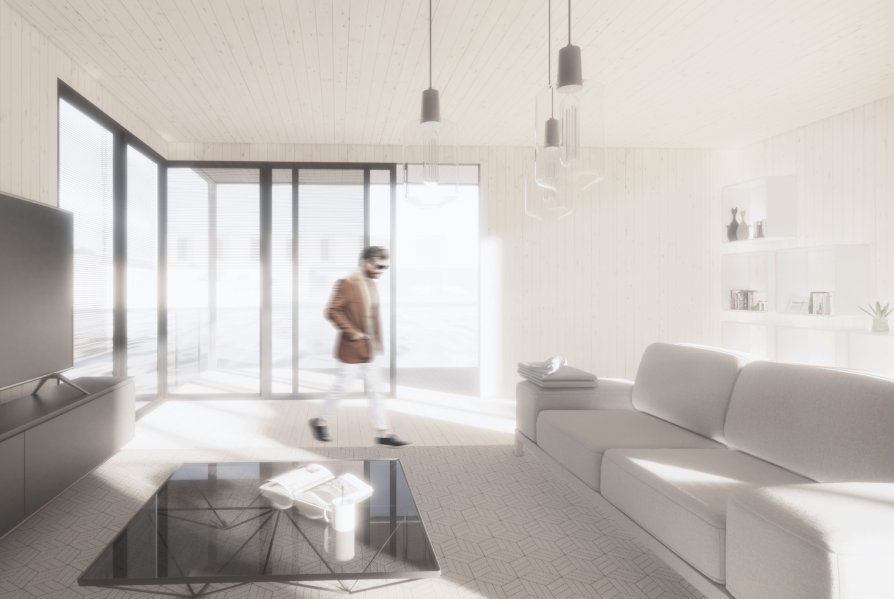Exhibition of Studio Projects
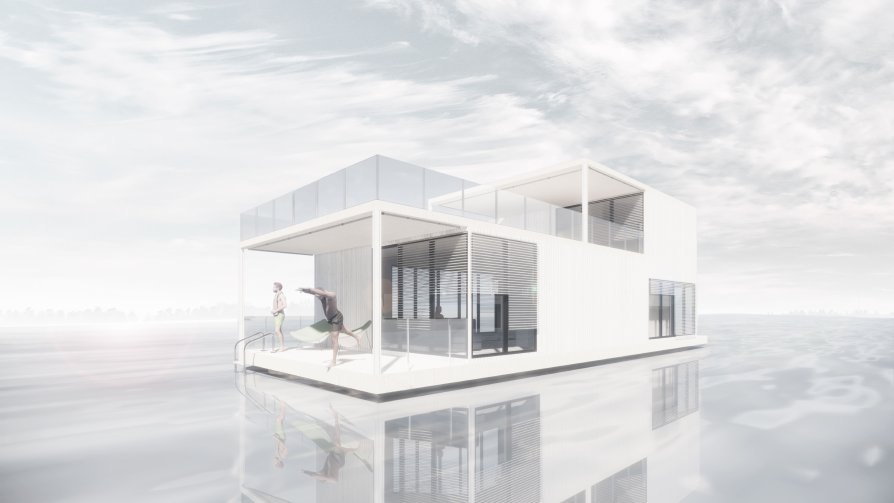
Houseboat

Annotation
The designed houseboat building contains a total of two floors. On the lower floor there is a living room with kitchen, bathroom, storage space and utility room operating the houseboat. Upstairs is a bedroom with access to a large terrace.
Small terraces are designed on the north and south, thanks to which it is possible to park a houseboat on the shore from both sides.
The construction height of the living room and bedroom is 2700 mm, while the utility room, bathroom and storage space have a construction height of 2400 mm.
The material of the houseboat is wood, most of the facade area is glazed and has external blinds. All terraces are equipped with glass railings.

