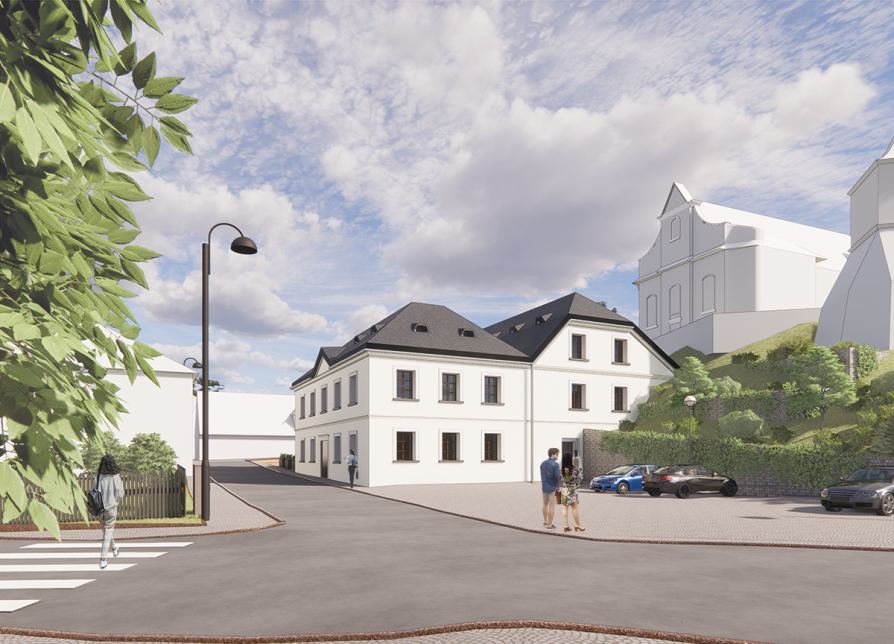Exhibition of Studio Projects

Železný Brod - 2in1 - RESTAURANT AND ART CENTER

Annotation
The duality of the building is noticeable when looking at the exterior, but it also plays a role in the internal division of individual functions. On the ground floor, the restaurant's dining area is located in the house by the street, where there is access to daylight, while the operation of the restaurant is hidden in the second building. On the first floor, on the other hand, the gallery's offices use natural lighting, and the public section, the exhibition hall, is hidden in a house cut into the slope so that daylight doesn't interfere with the lighting of the exhibits. This division is repeated on the second floor, where offices are replaced by open-space studios.
