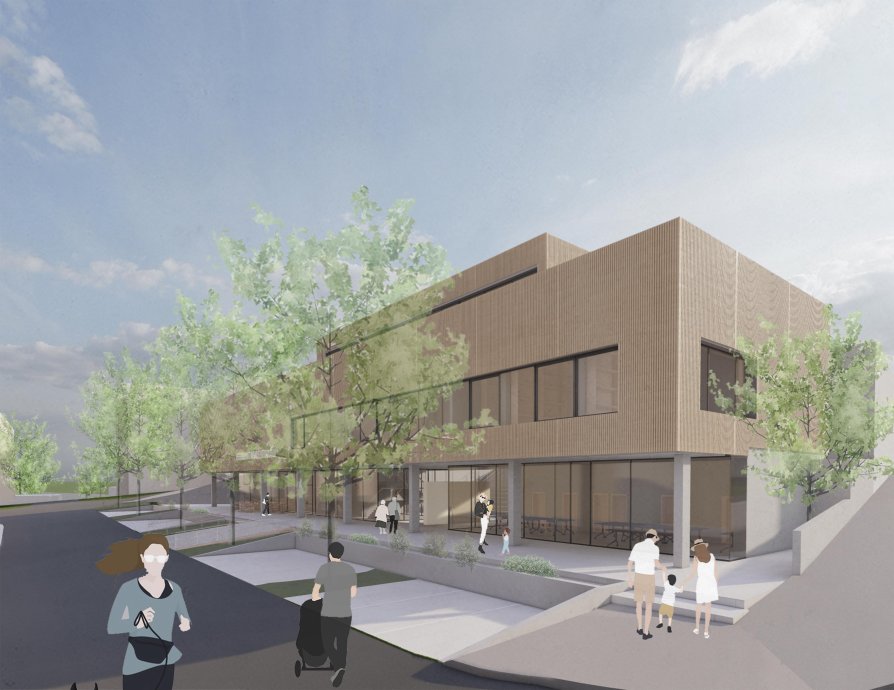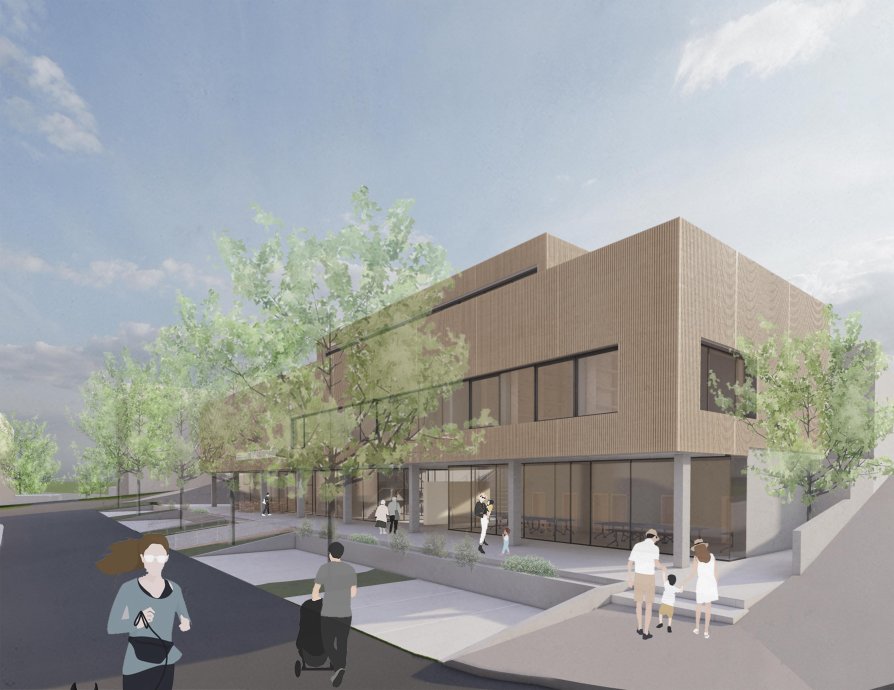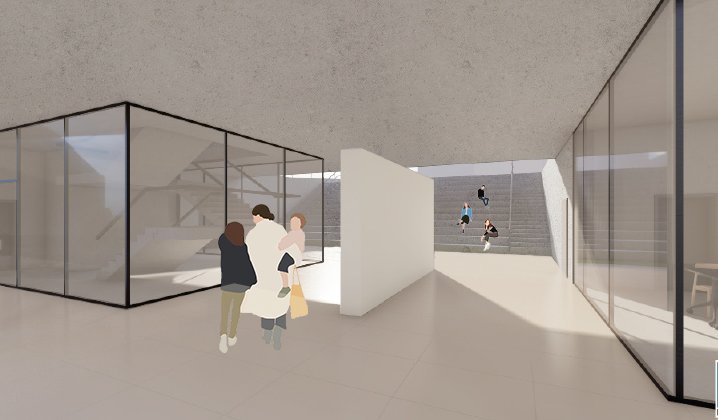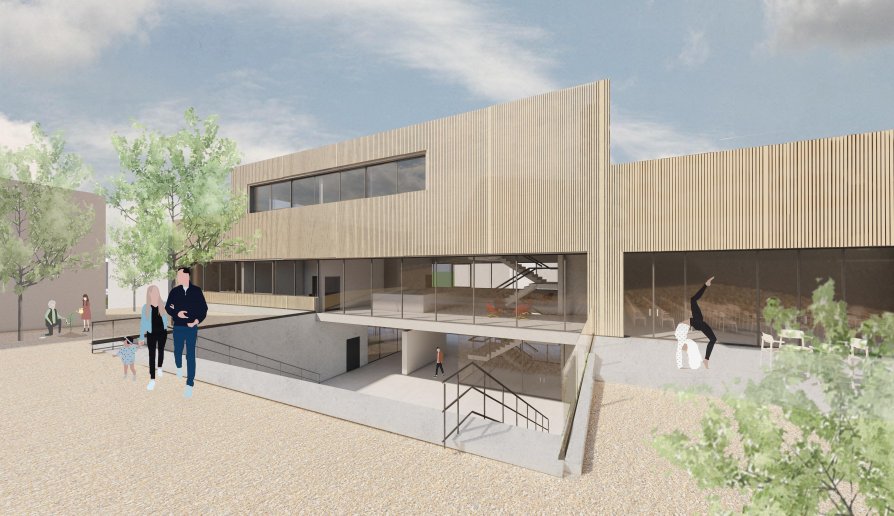Exhibition of Studio Projects

Community center Bílina

Annotation
Design of community center at in the center of Bílina. The shape of the building represents bole of a tree, it's oblong block embedded in terrain, which enables the ground floor to be transparent. This concept is reflected also in the used material such as wooden facade and strip windows that make the building look even more horizontal. The focal point of the whole design is wide stairway leading to courtyard. The building offers a wide selection of activities such as cultural program, art workshops and education programs and provides space for the inhabitants of Bílina to meet.



