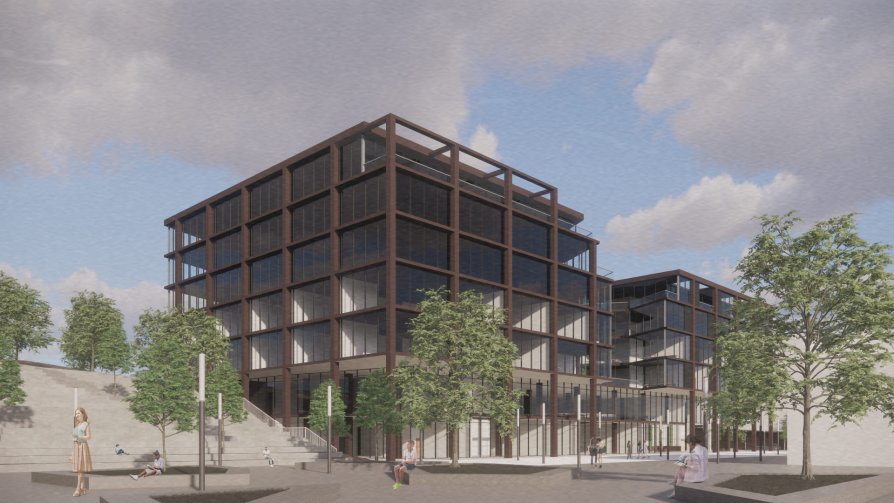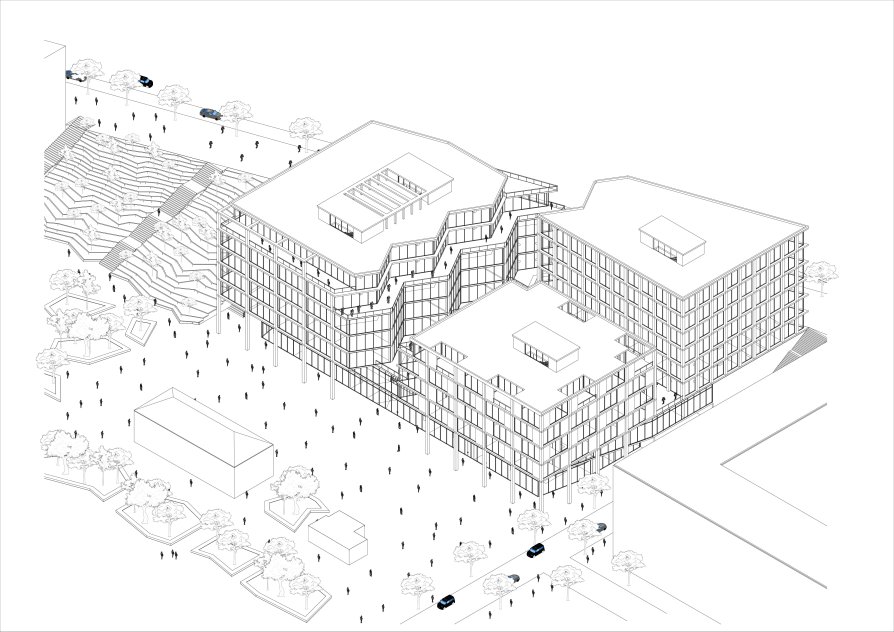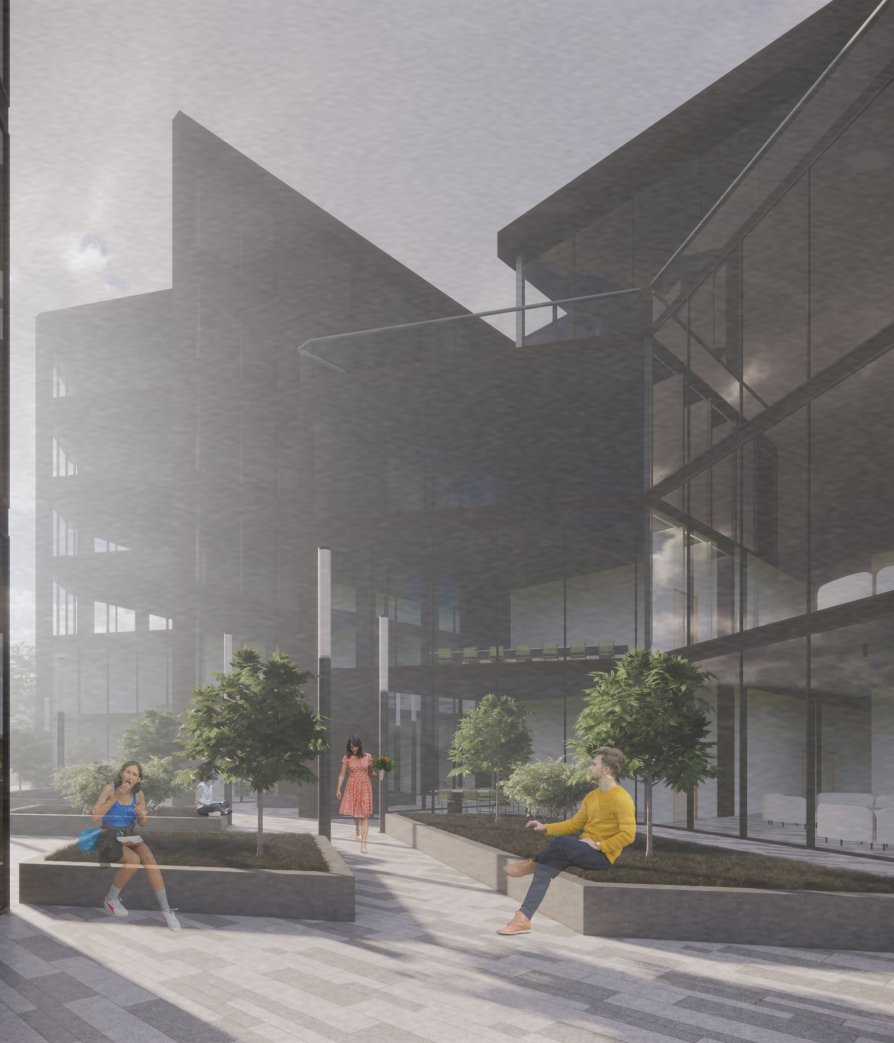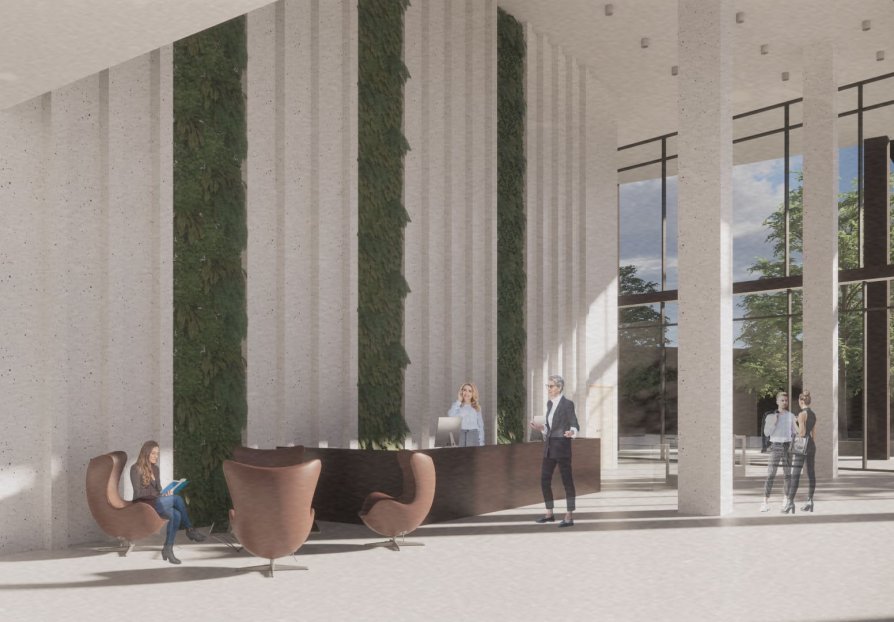Exhibition of Studio Projects
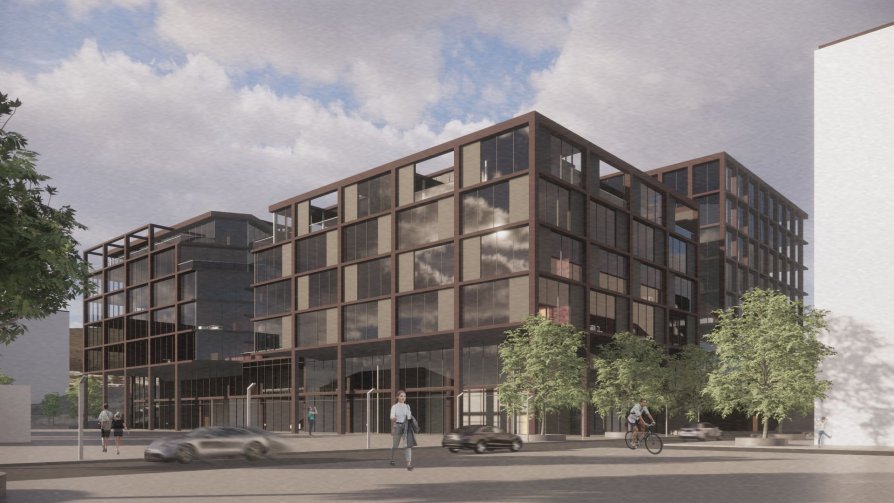
HRADČANSKÁ MULTIFUNCTIONAL BUILDING

Annotation
The aim of the assignment was to design an urban concept in the open space in Prague 6 near the large Hradčanská transport hub and within these concepts to design a multifunctional building and to solve the design of public space in the area.
The multifunctional building is located on the central square opposite the Dejvice railway station building. The solved building is divided into three masses, which are connected by a twostorey shopping arcade. Thanks the terrain, the roof of passage is walkable and accessible from Milady Horáková Street. Masses above the passage designed as office buildings. The design of the facade is based on a combination of vertical and horizontal elements, which results in grid of glazed and solid surfaces. Dark red exposed concrete was chosen as the materal

