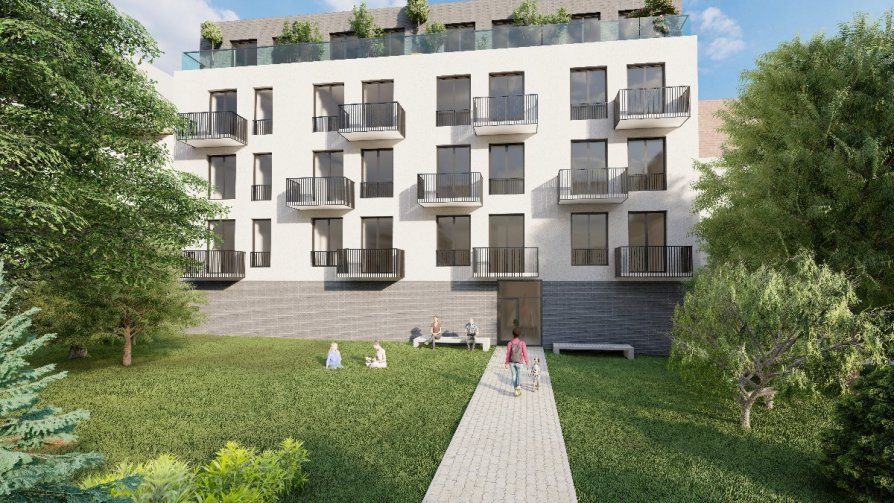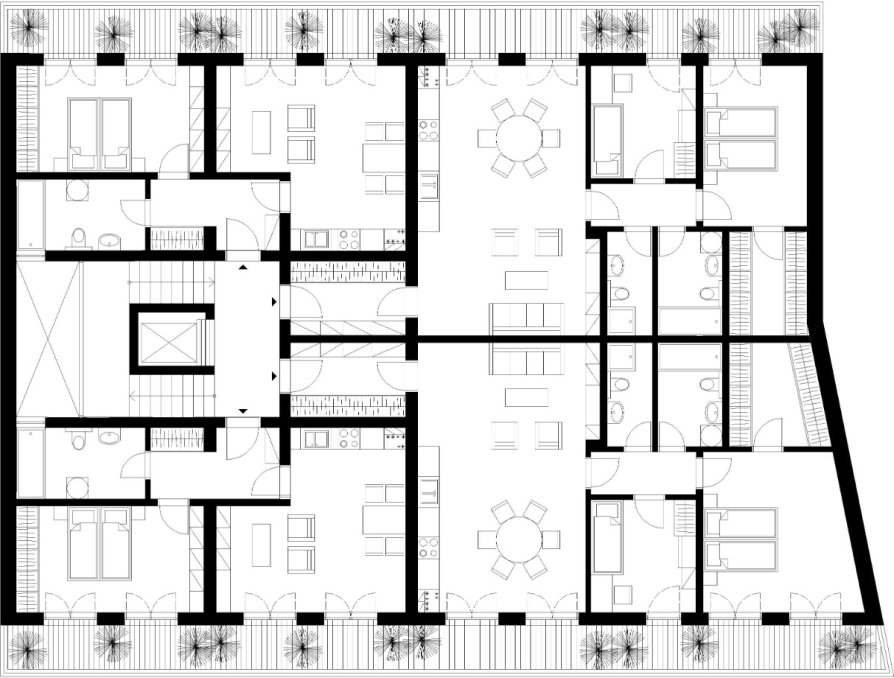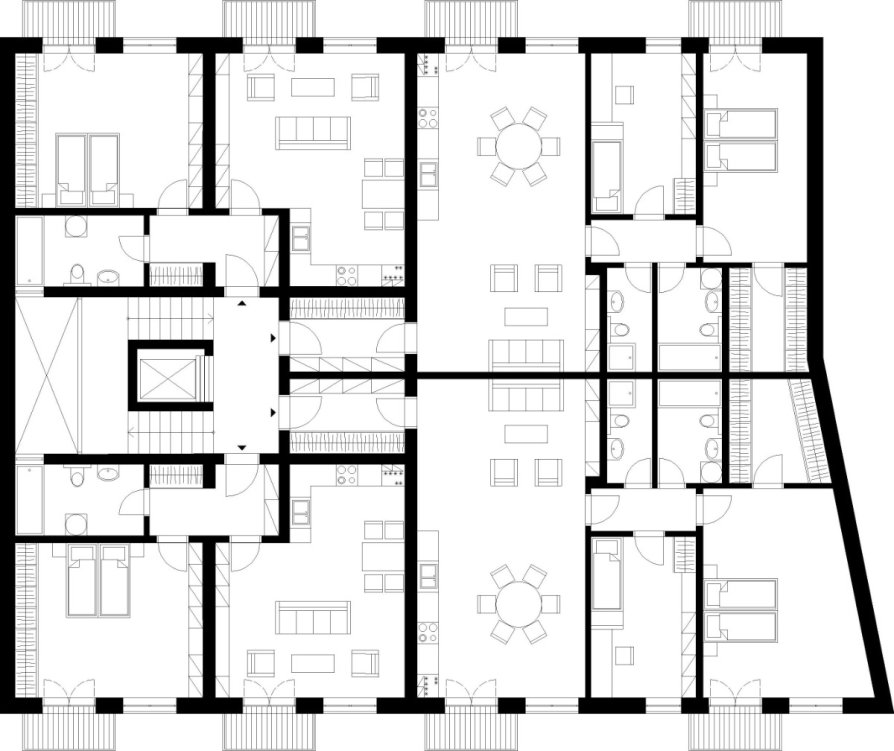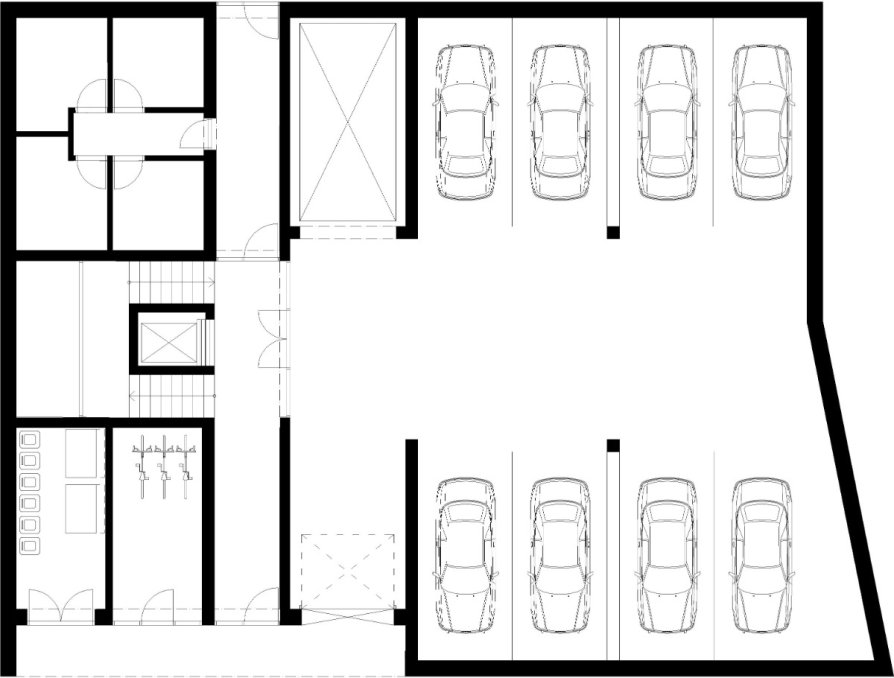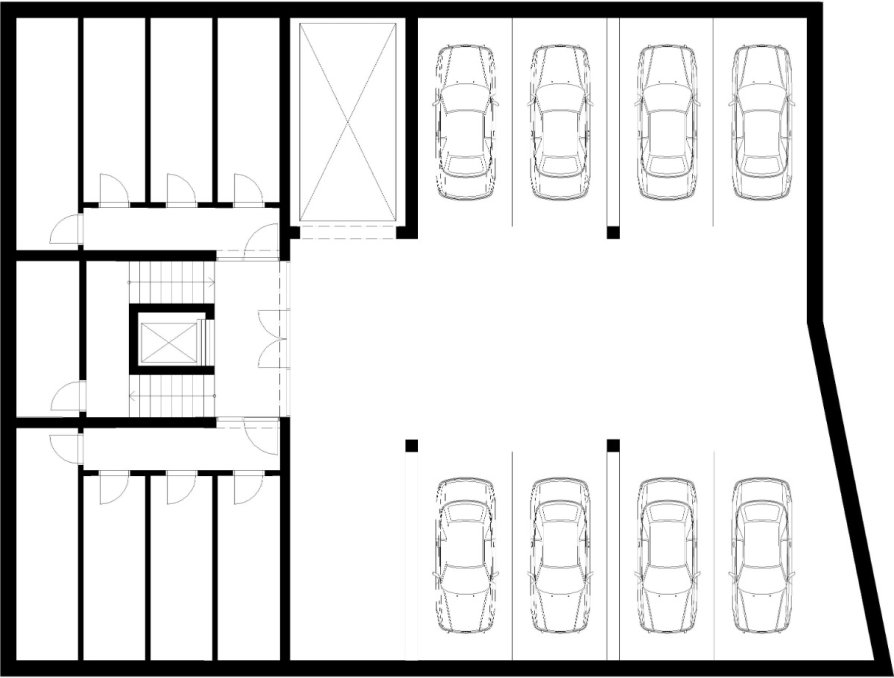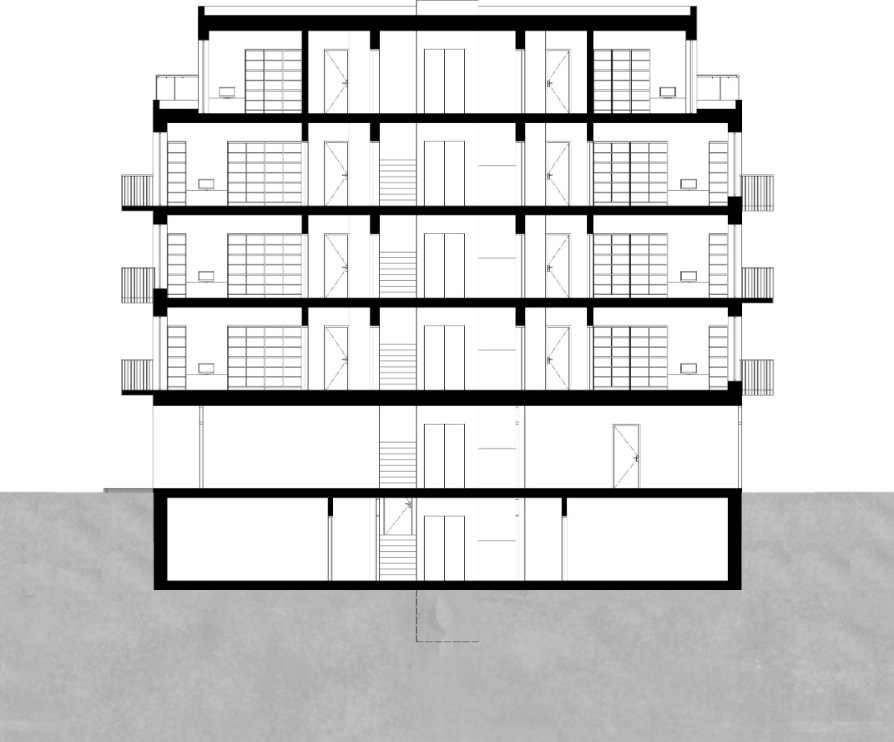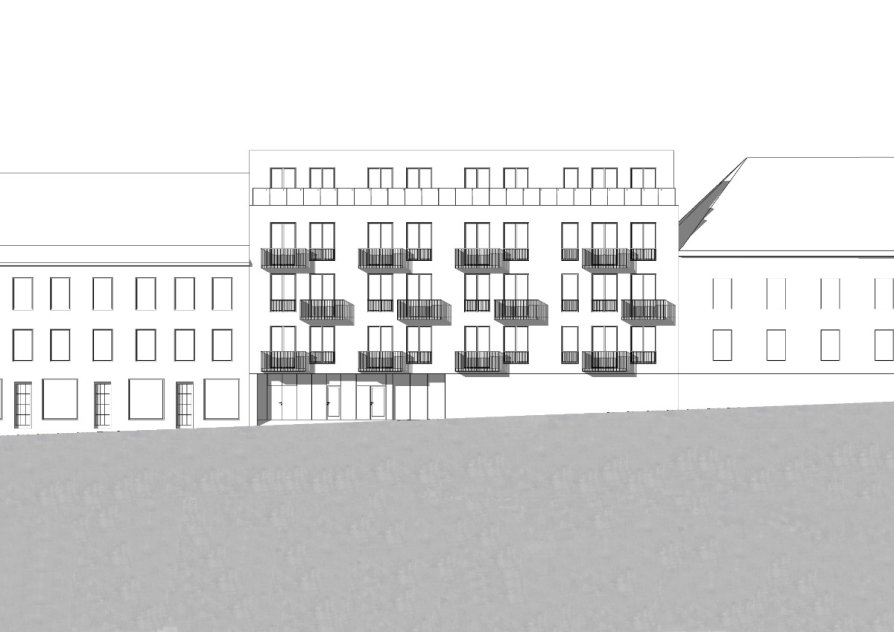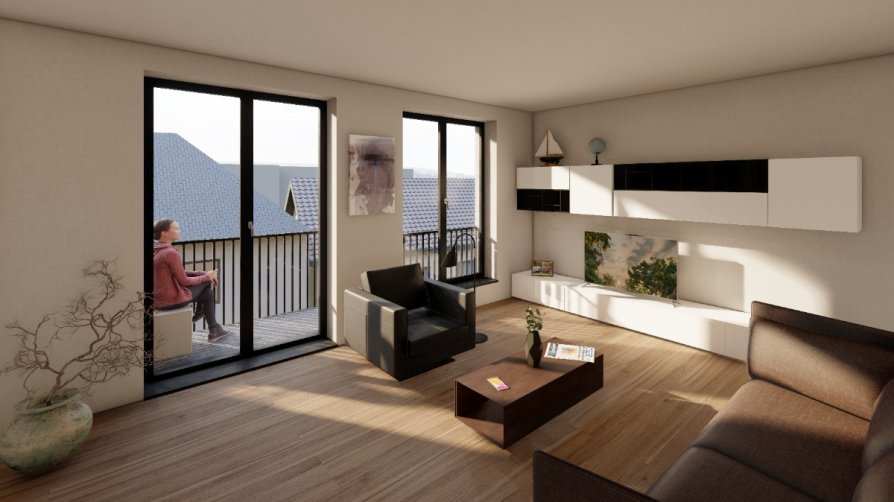Exhibition of Studio Projects
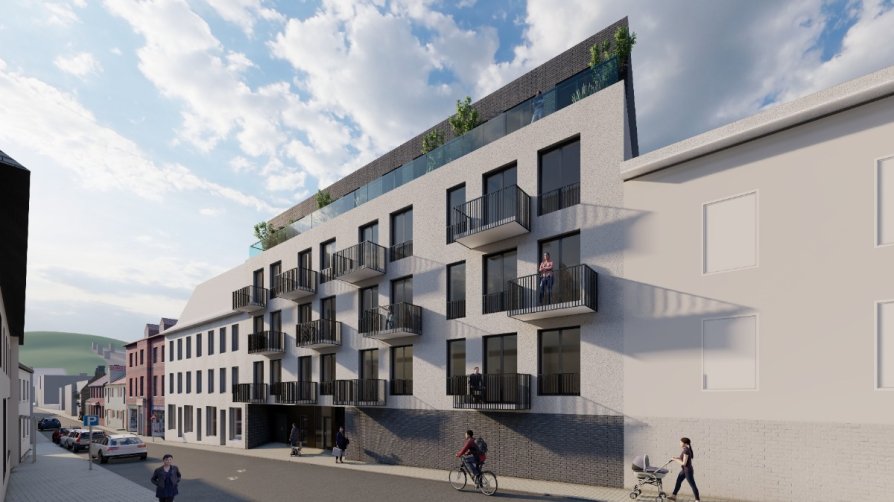
Apartment building Bílina

Annotation
The designed apartment building is located in a gap in the center of Bílina. The aim was to modernize urban development and create new residential space. Due to the surrounding buildings, the floor plan of the house is irregular. A significant element is the main entrance with the entrance to the garage retreated inwards from the rest of the house. White plaster is used on the facade of the house, the ground floor and the top floor are lined with gray masonry tinted in anthracite. There are 1 + KK and 2 + KK apartments with balconies on the four residential floors above each other. The last fourth floor retreat from the northwest and southeast sides. The lighting of the stairs and bathrooms, adjacent to the communication core, is provided by a skylight leading from the roof.

