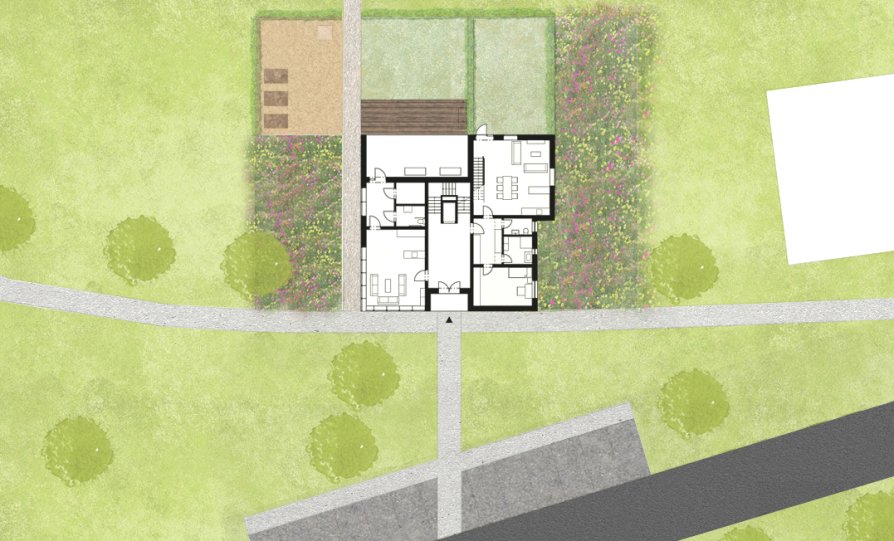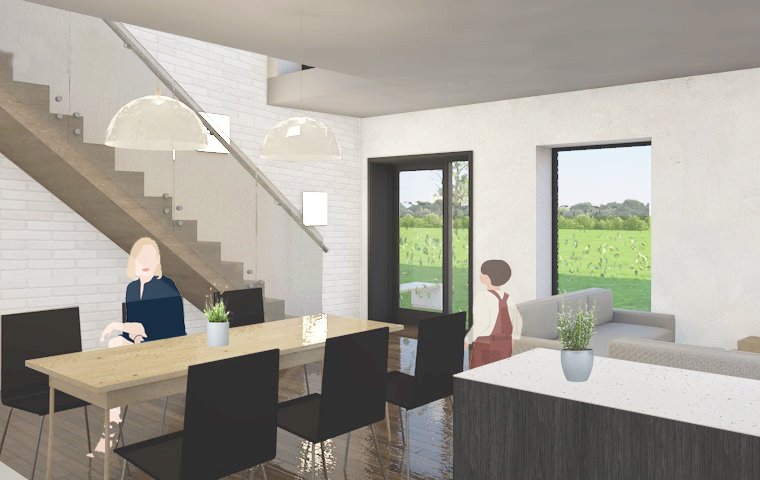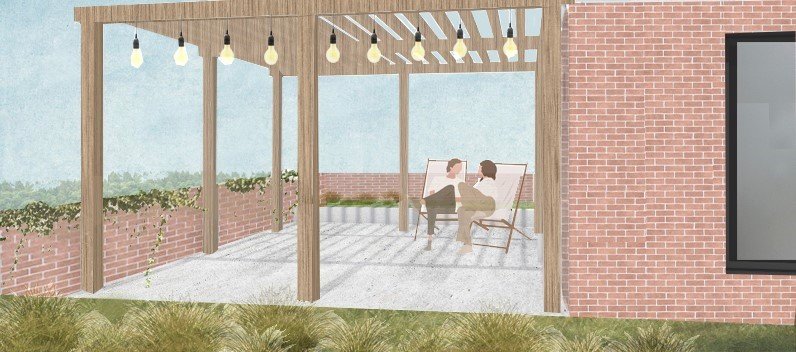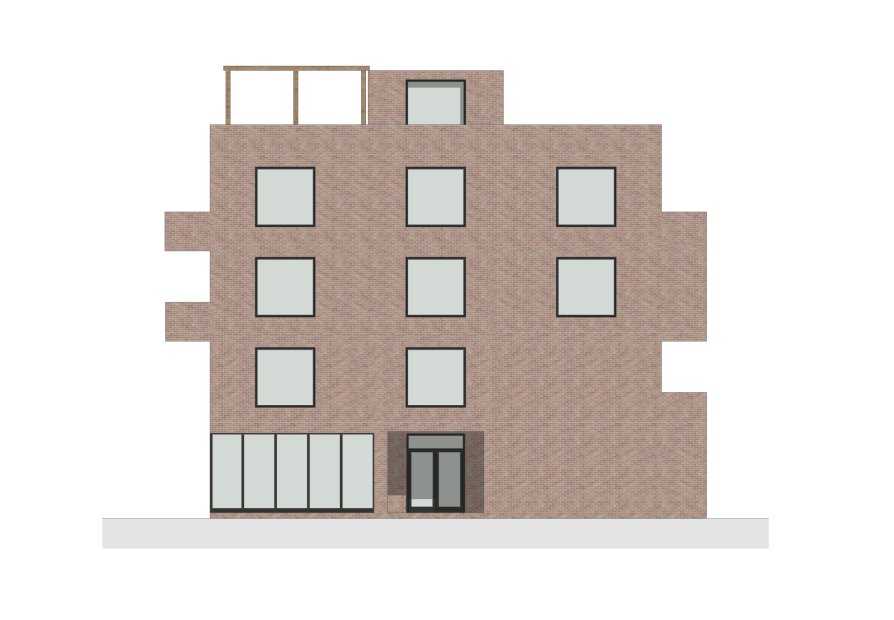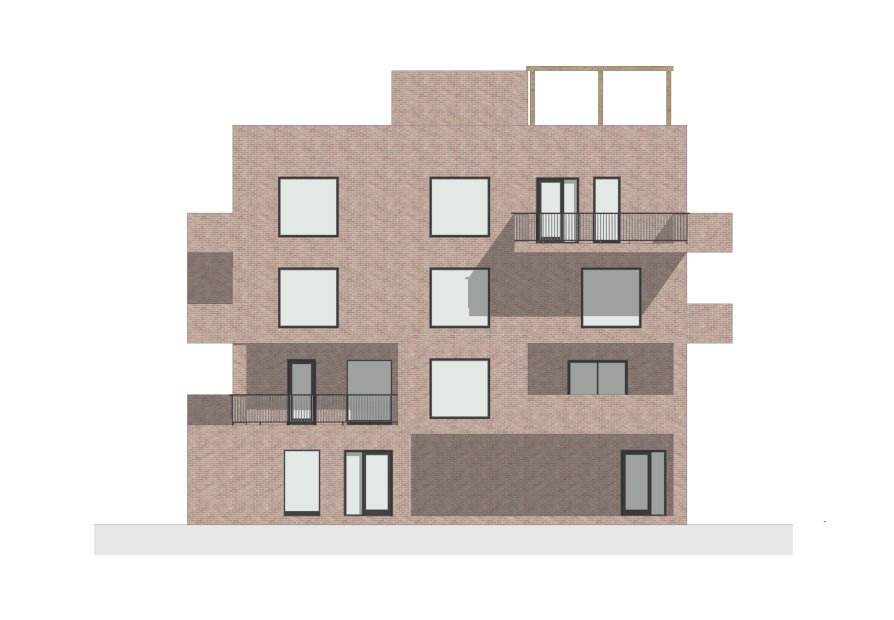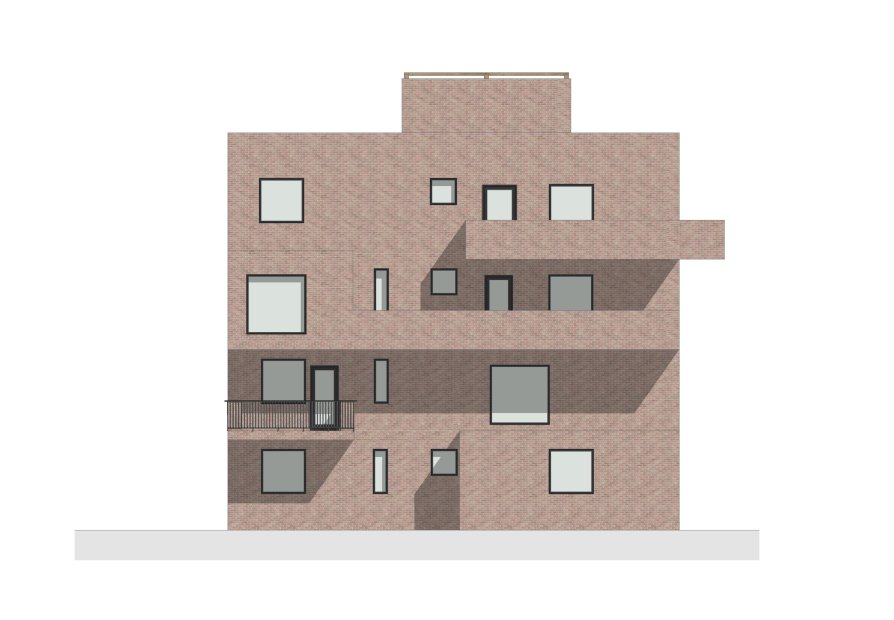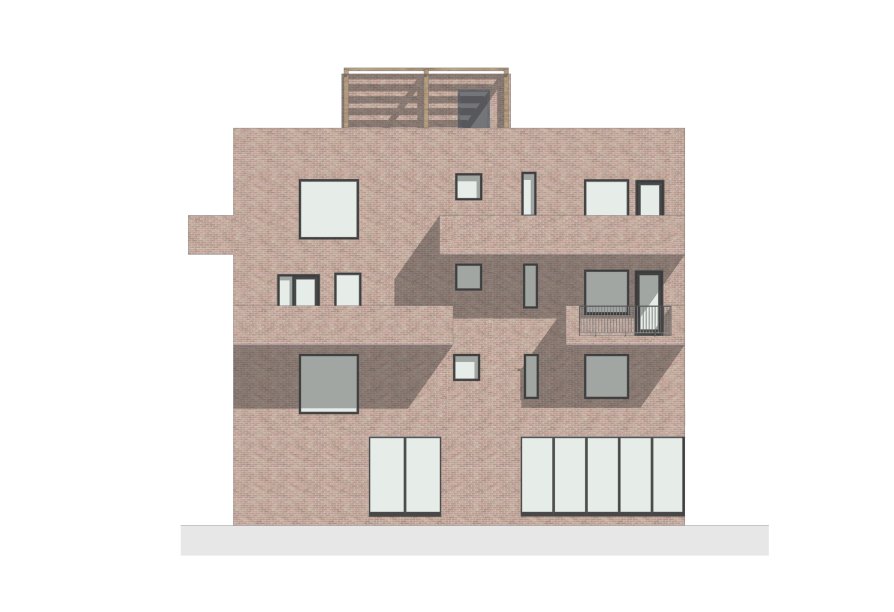Exhibition of Studio Projects
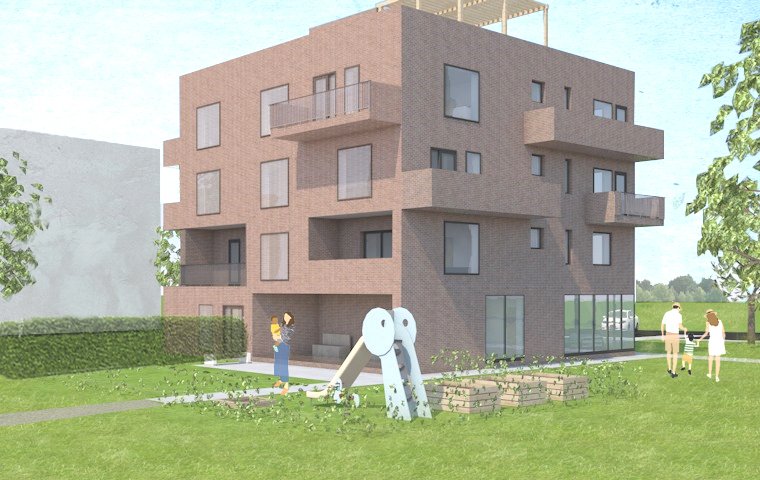
residential house in Kouřim

Annotation
The aim of the project was to create an urbanism koncept of the residential buildings and their surrounding, for new residents of the city Kouřim. My residential house is located at the area of the old brickfactory and keeps the character of this place thanks to the facade. The house has four floors and the dispositions were created for specific residents. The main idea of the house was to create more shared spaces for the residents. Roof terrace, garden with playground, spaces for gardening and shared spaces with small kitchen allows residents meeting and spending some free time. Apartments are oriented to the east and west and allows view of the public park with the water elements, which connects existing development with the new one.

