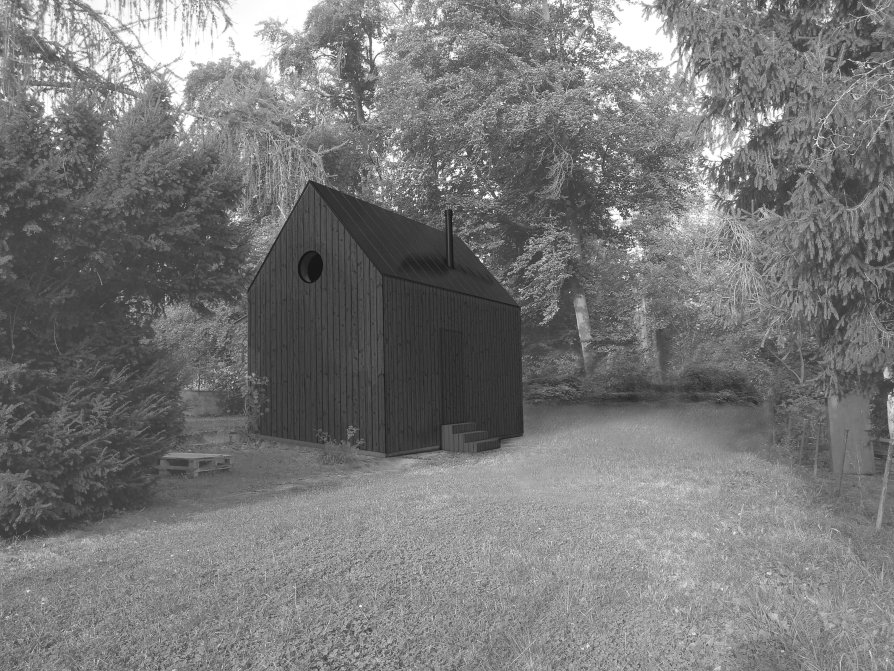Exhibition of Studio Projects

Preláta Cabin

Annotation
The cabin is located in Přední Kopanina, in the gardening settlement Preláty, local regulations here allow buildings with an area of 25 m2. The proposal reflects the effort to make maximum use of space. The ground floor has a bathroom, kitchen and living area with fireplace. A single window leads to the space, providing a view of the forests beyond the cottage. The extended window sill is used for sitting and sleeping at the same time. The living space is open to the truss and a ladder leads from it to the attic, there is a bedroom. The ladder is movable so that it is possible to enter the bedroom due to its height, but at the same time it is possible to move it aside so that it does not interfere with the space. The outer cladding of the cottage is made of tanned wood.
