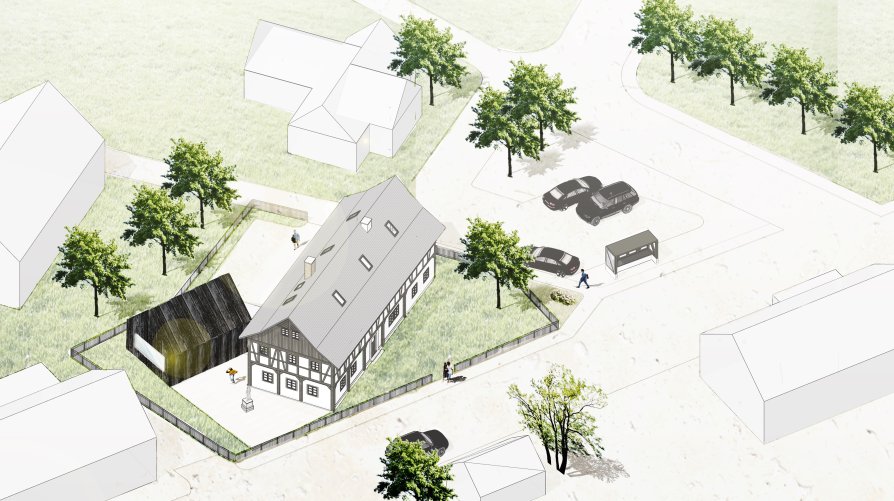Exhibition of Studio Projects

CZECH-GERMAN UNDERSTANDING CENTER

Annotation
The center of Czech-German acumen in Jablonec nad Nisou, the solution is conceived by the addition of a simple volume with a gabled roof, a clad building with tanned wood, including the roof. The entire existing half-timbered house is dispositionally cleaned and newly arranged. The new solution proposes a generous space of a café and facilities for employees, an entrance to the 1st floor, where there is a lounge, and a new connecting arched tunnel made of exposed reinforced concrete to the visitors' toilets. Through the basement you can enter the ground floor of a new extension to the jewelry workshop, which will show the Czech craft next to the typical German-looking half-timbered cottage. V II. The floor of the existing building is designed with a gallery in the entire floor plan of the
