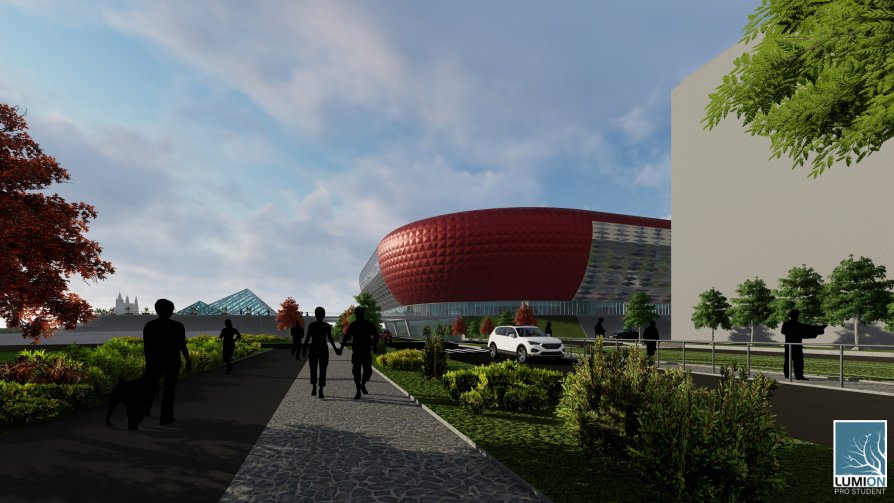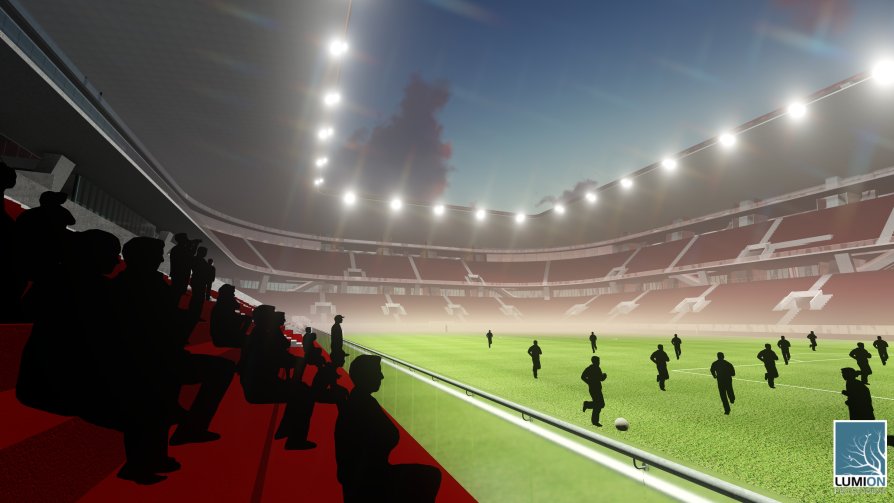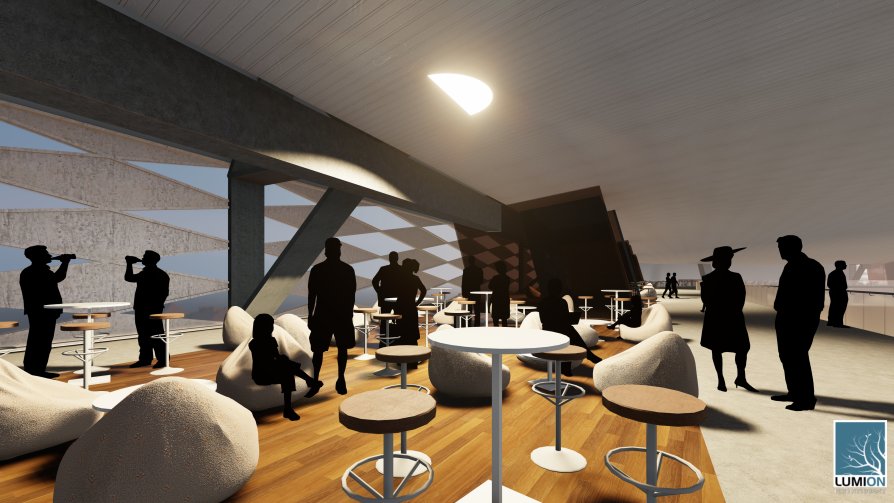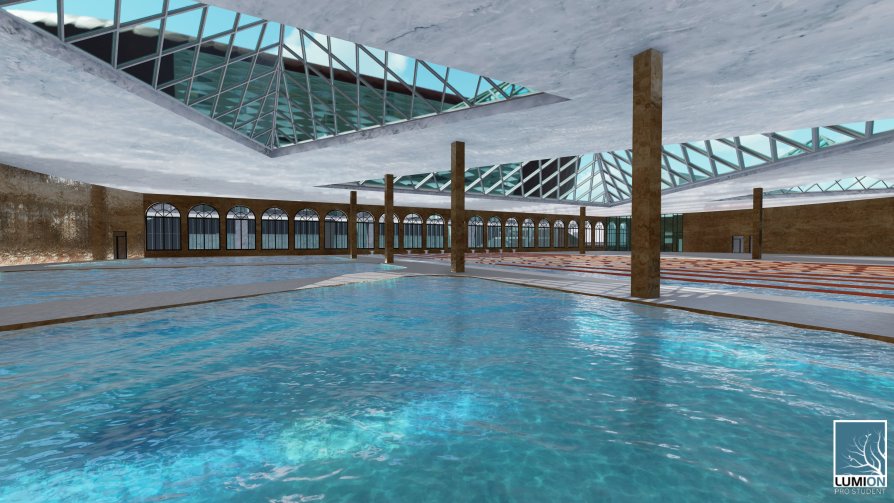Exhibition of Studio Projects
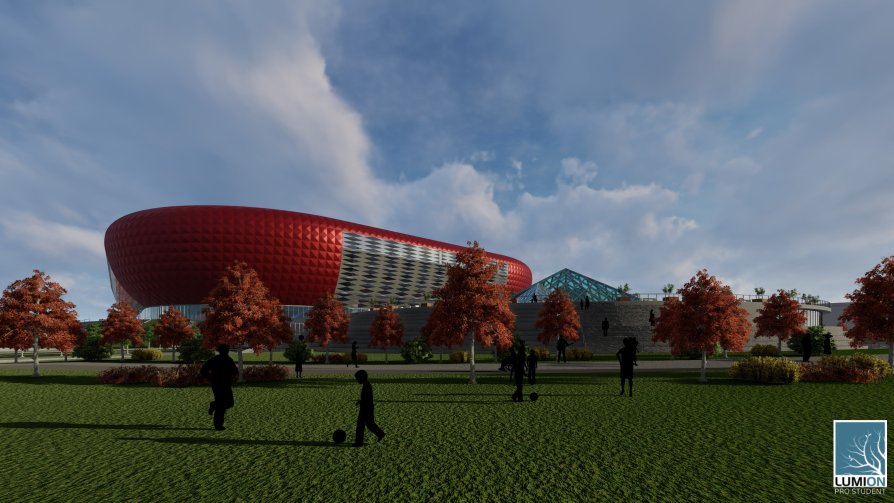
Vision for Sparta

Annotation
The goal of the project was to design a set of buildings on the site and in surroundings of the Generali Arena in Prague-Letná. The existing stadium was built more than 100 years ago and despite of several reconstructions in 1937, 1967 and 1994, it's one of the most ugly football stands in our country. The ambitious football club AC Sparta Prague needs a more representative home playground. Due to Sparta's participation in European cups, the stadium is designed according to the UEFA manual. The total capacity is 24,000 spectators. The complex also has a swimming pool situated on the edge of the Letna plain. The most important architectural elements are the terraced stairs that go around the whole complex and allow access to the elevated platform, as well as the pyramidal skylights.

