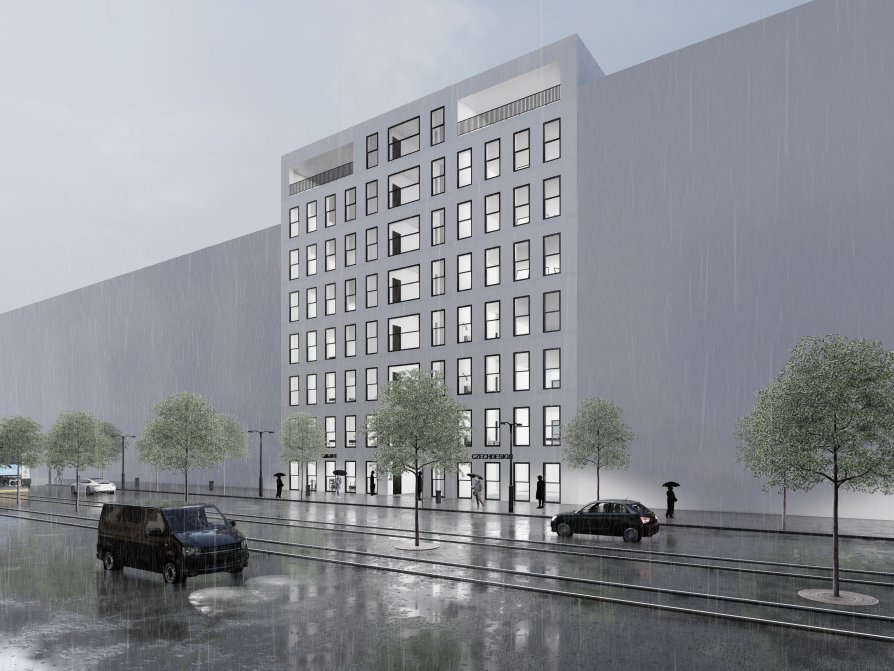Exhibition of Studio Projects

ART HUB

Annotation
The building is designed as part of the newly planned main street in Ostrava, parallel to the river Ostravice, near the Dolní Vítkovice complex and the city center. It is a ten-storey building, where the main functions are rentable studios / workshops of two sizes and an art HUB with the possibility of renting a workplace in shared spaces. The eighth floor offers the possibility of creating and relaxing outdoors, there is a covered work terrace on the street side, the other half on the river side without a roof. The facades are a combination of white plaster and aluminum windows, they follow a strict grid of surfaces, which disrupts the view in the center of the house and also the opening in the roof area.

