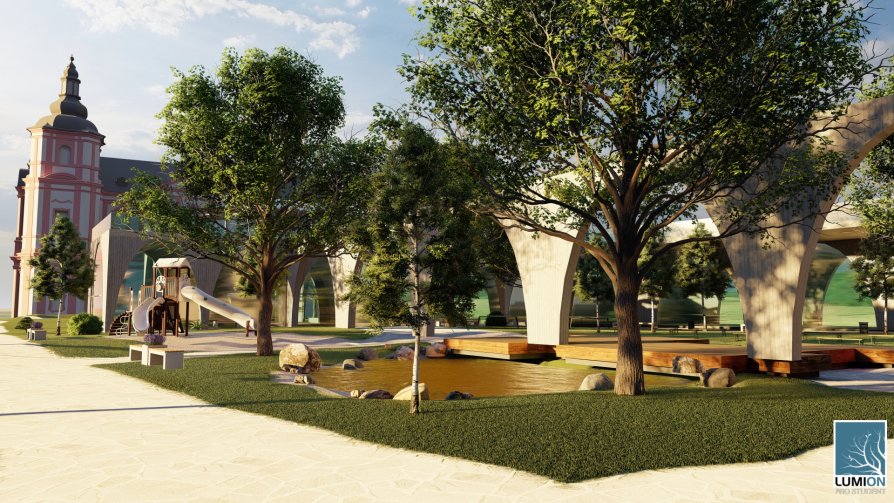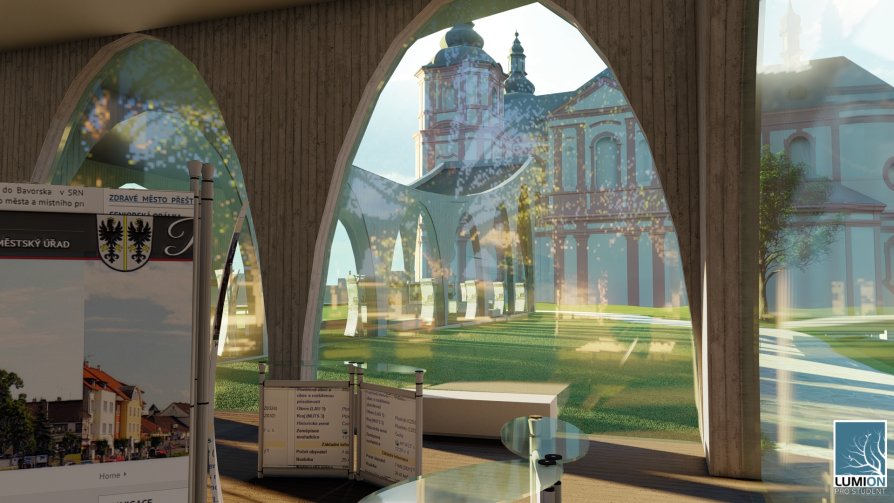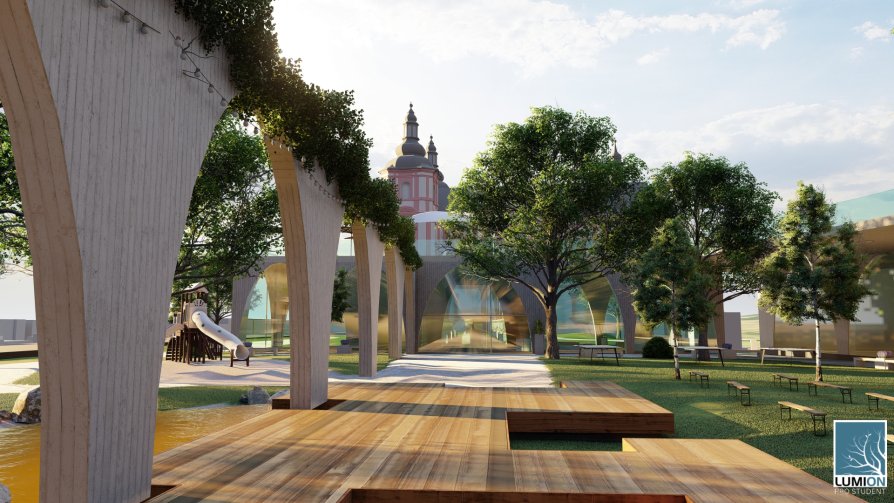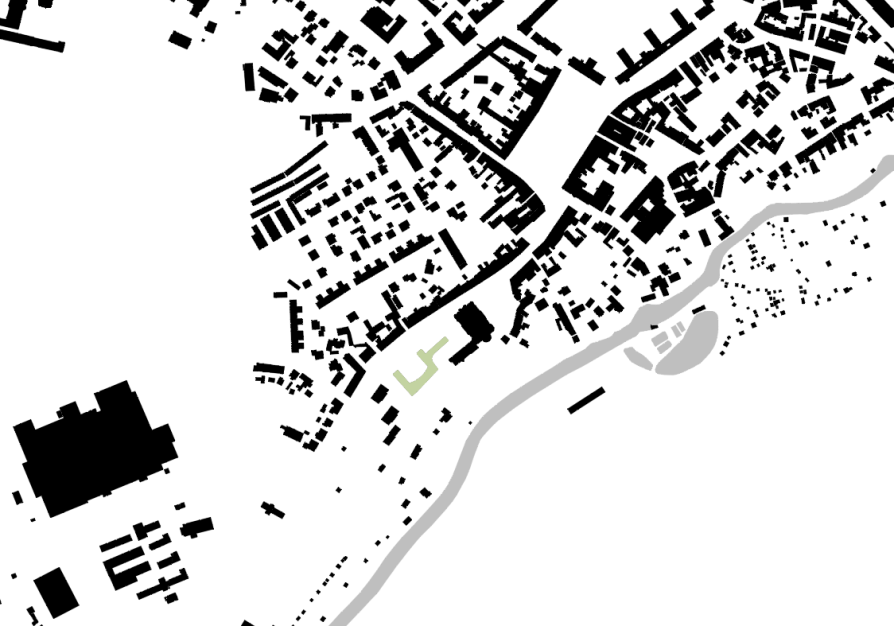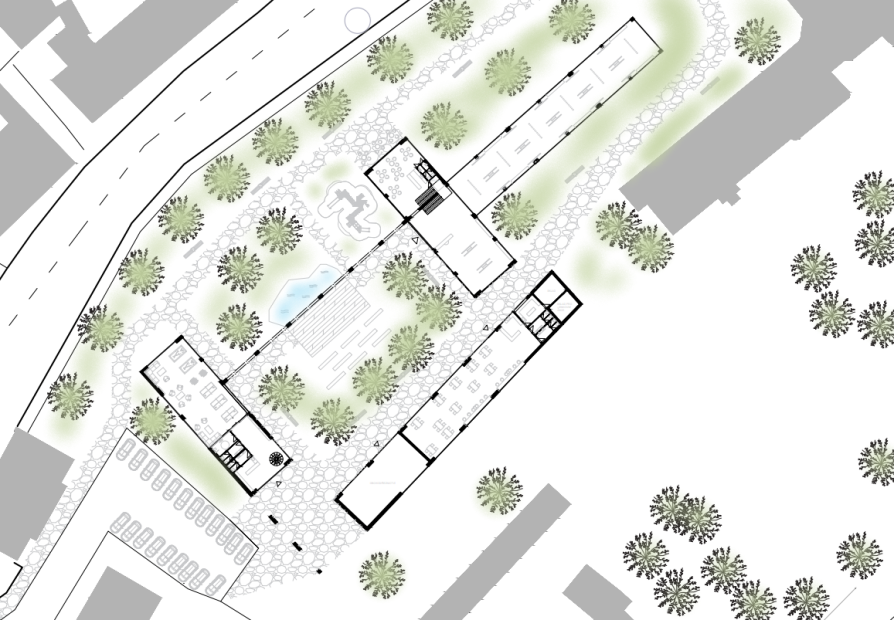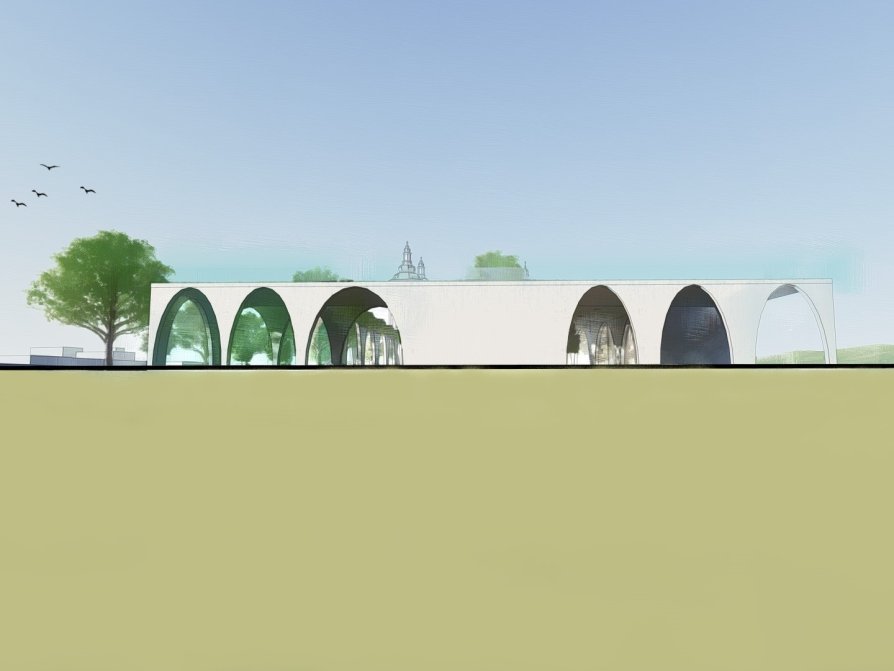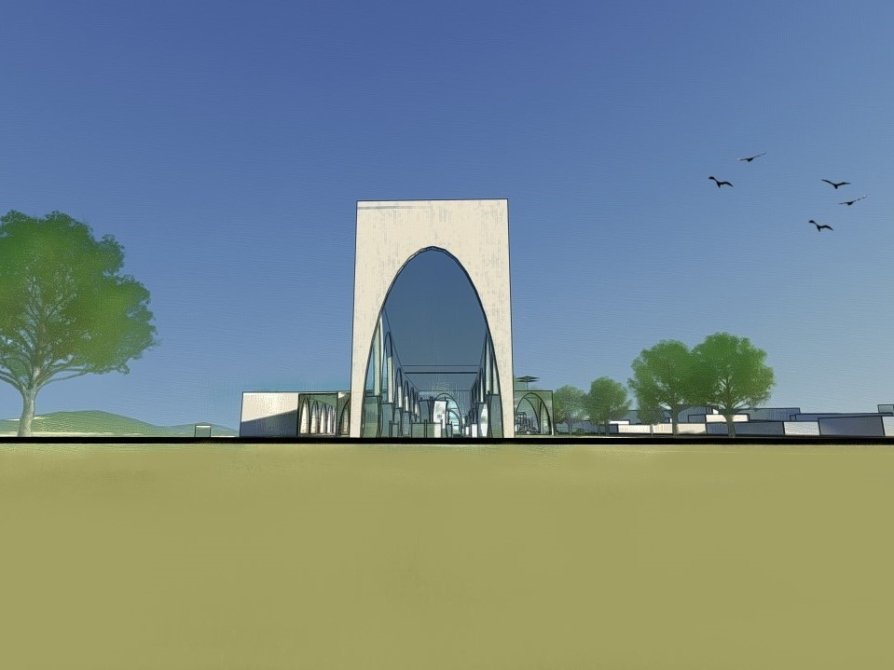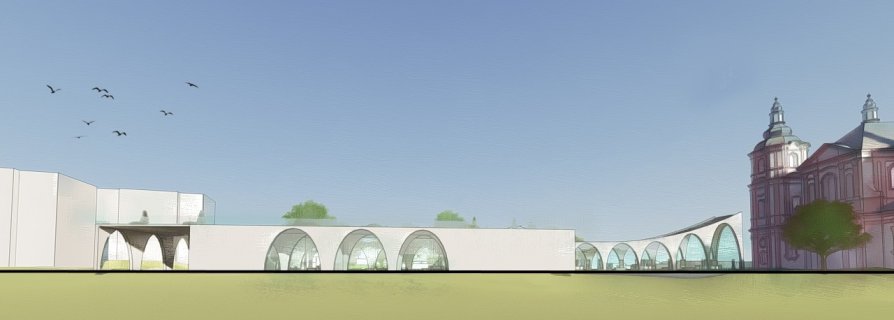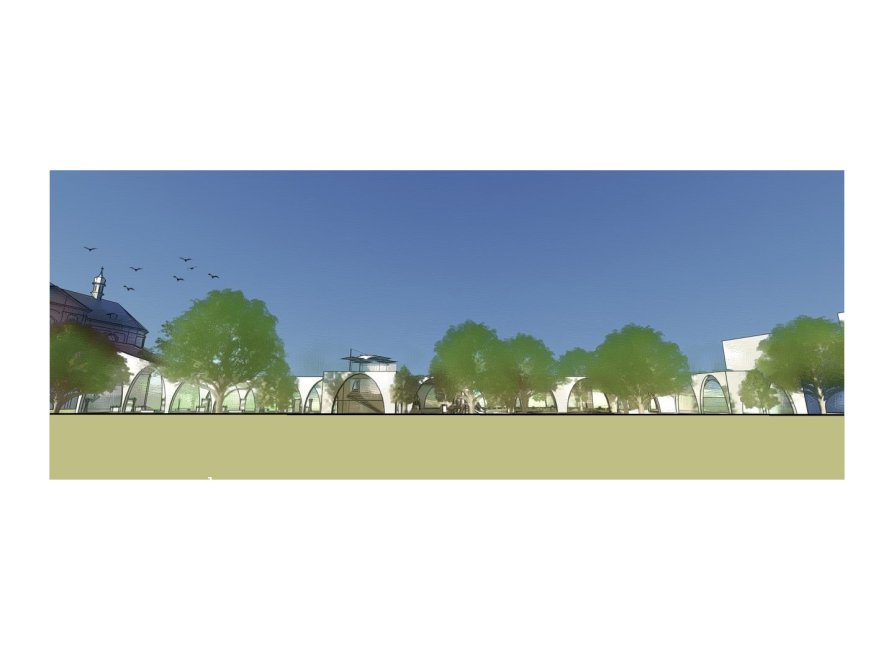Exhibition of Studio Projects
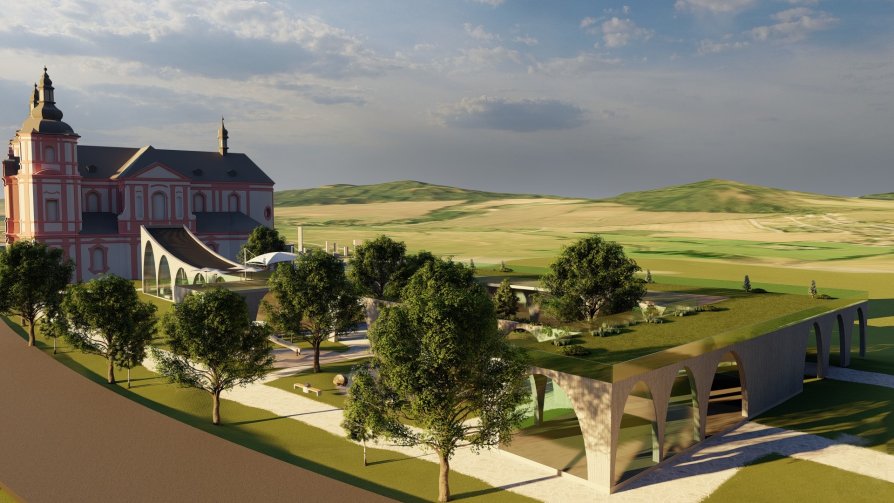
AGORA in Přeštice

Annotation
Agora is a universal public space, which is mostly covered. In the case of this construction, I decided to create the roof in an organic way - trees. At the same time, the function of the agora is to divide the space into different parts. I chose four basic divisions. In the part closest to the church, there is a space for culture in the form of a gallery. It is freely followed by the part that holds gastronomy and there is a restaurant, cafe and themed butcher. The next part has a different function for everyone, as it is a space in which different activities can be performed. For example, an entertainment area that includes ping pong, billiard tables and a seating area and space for other leisure activities. All these parts naturally intersect in the last part, which is the public space.

