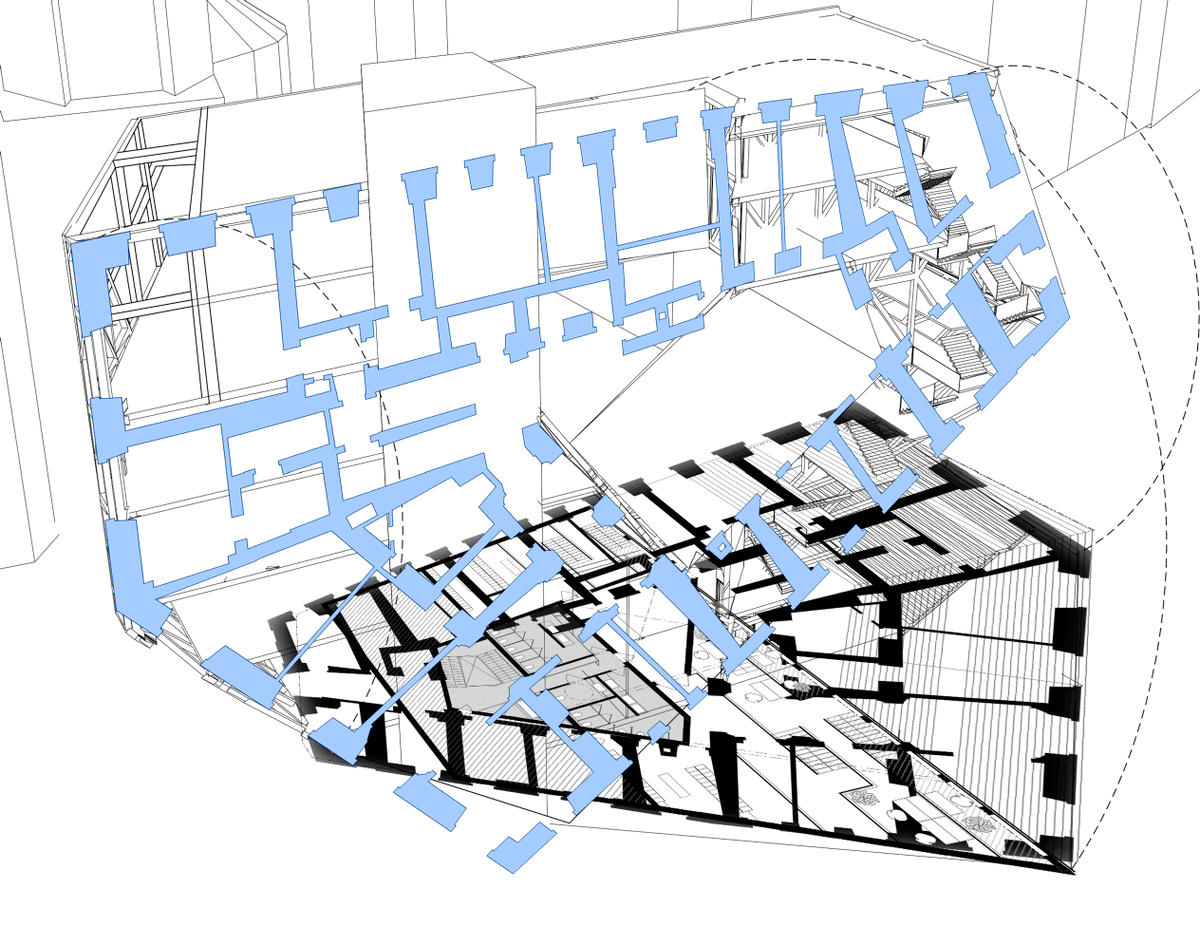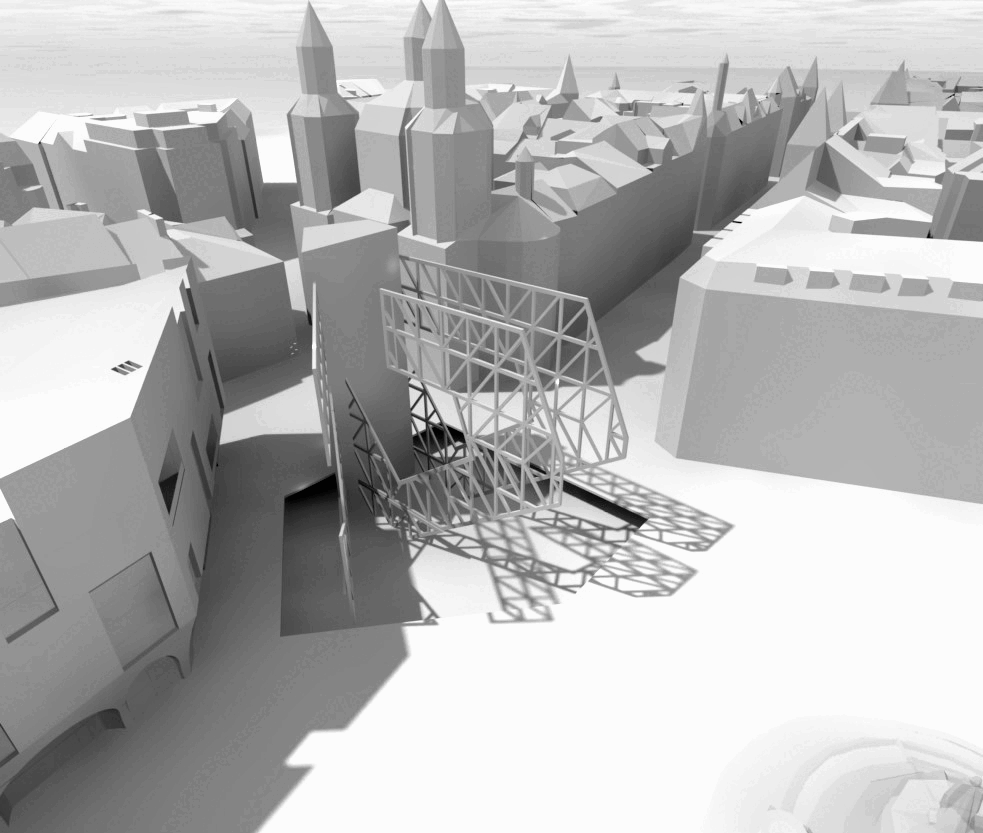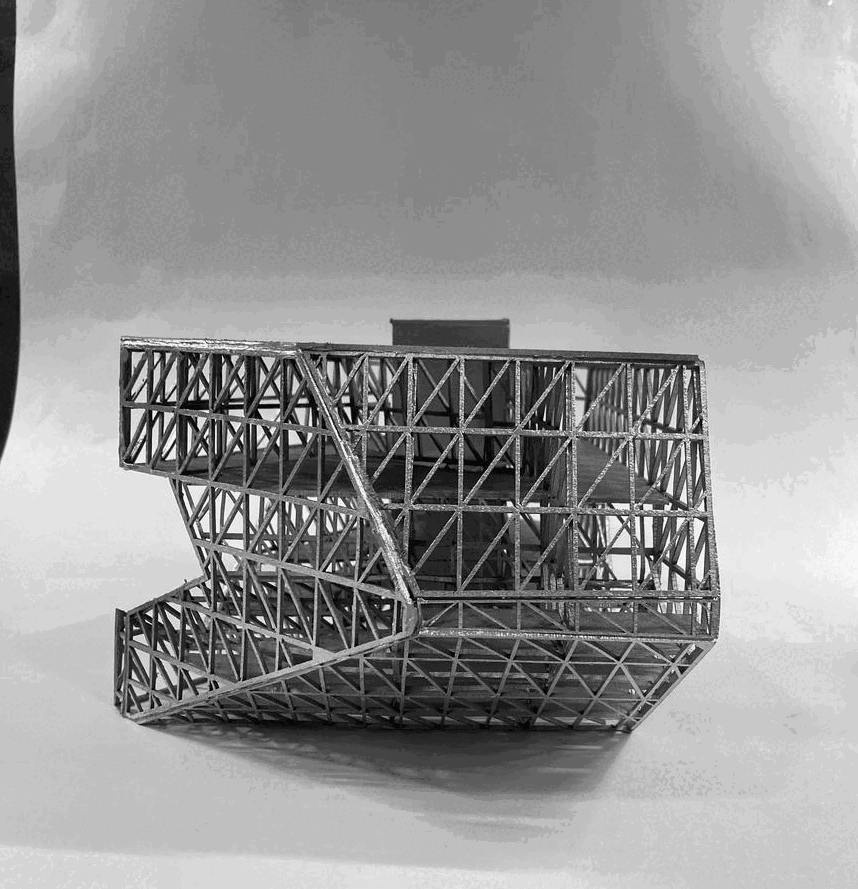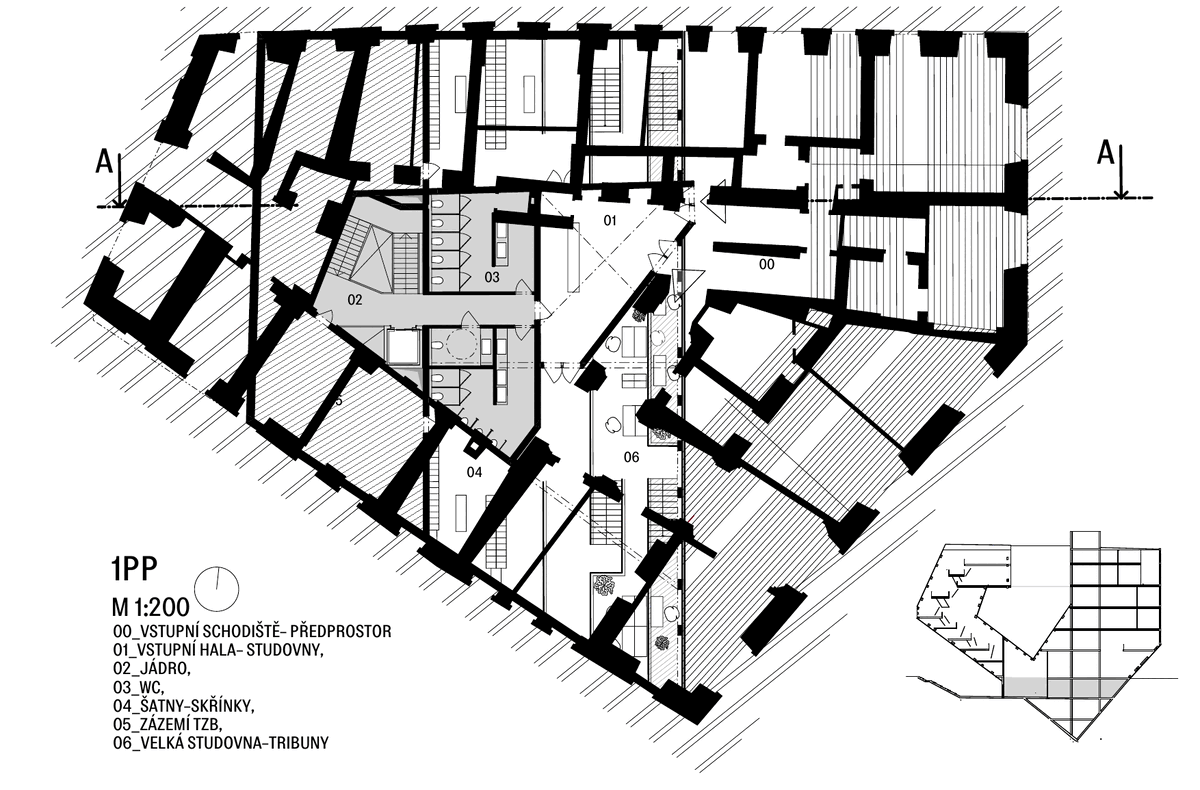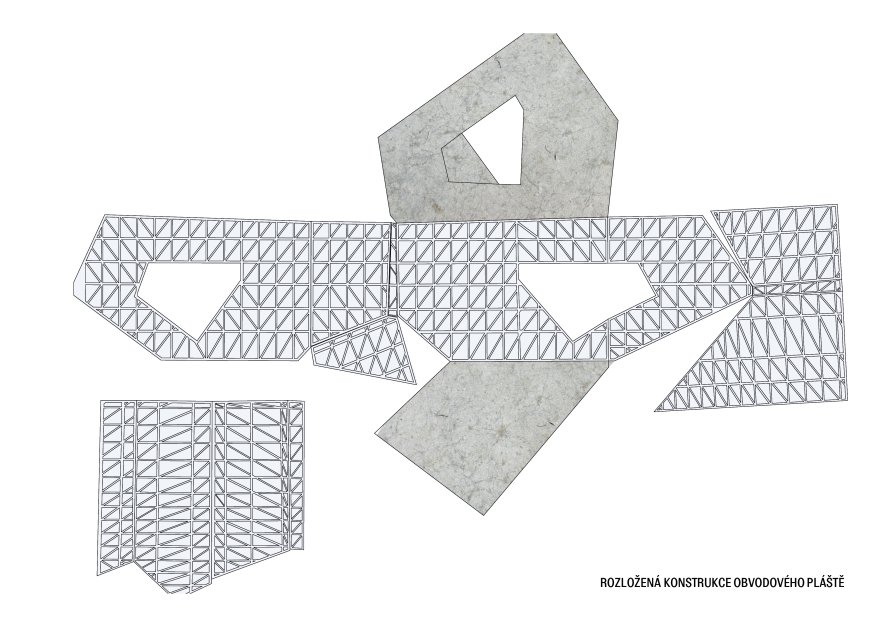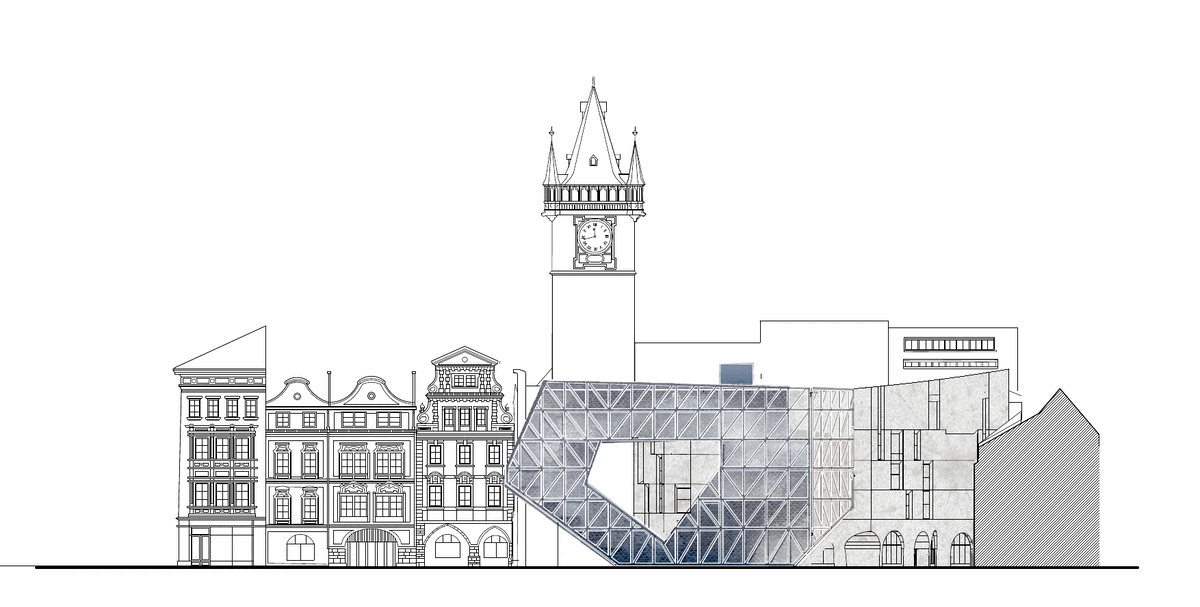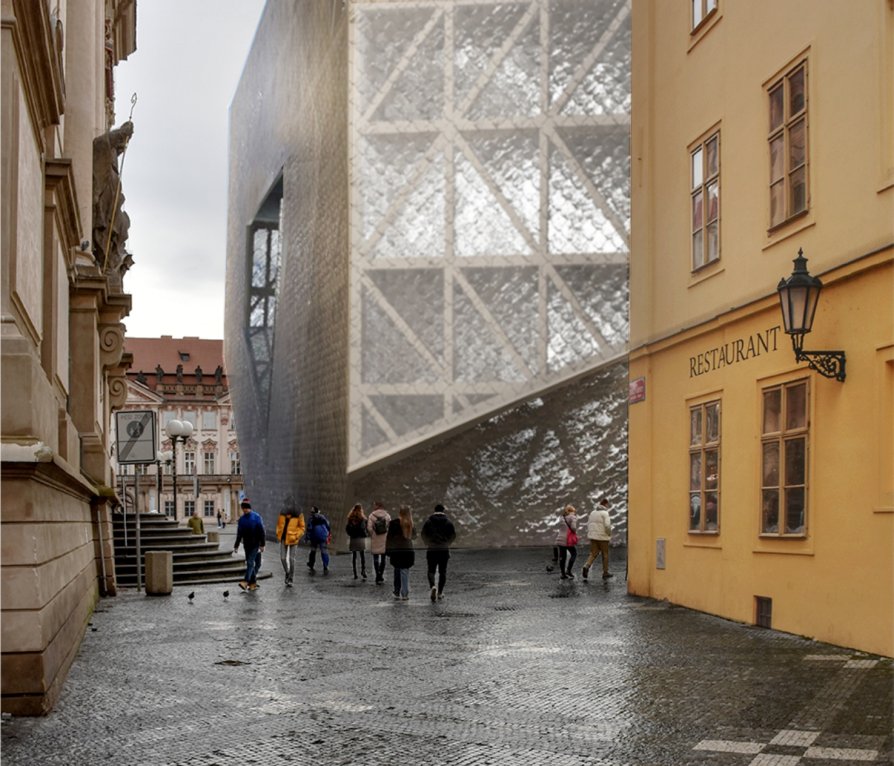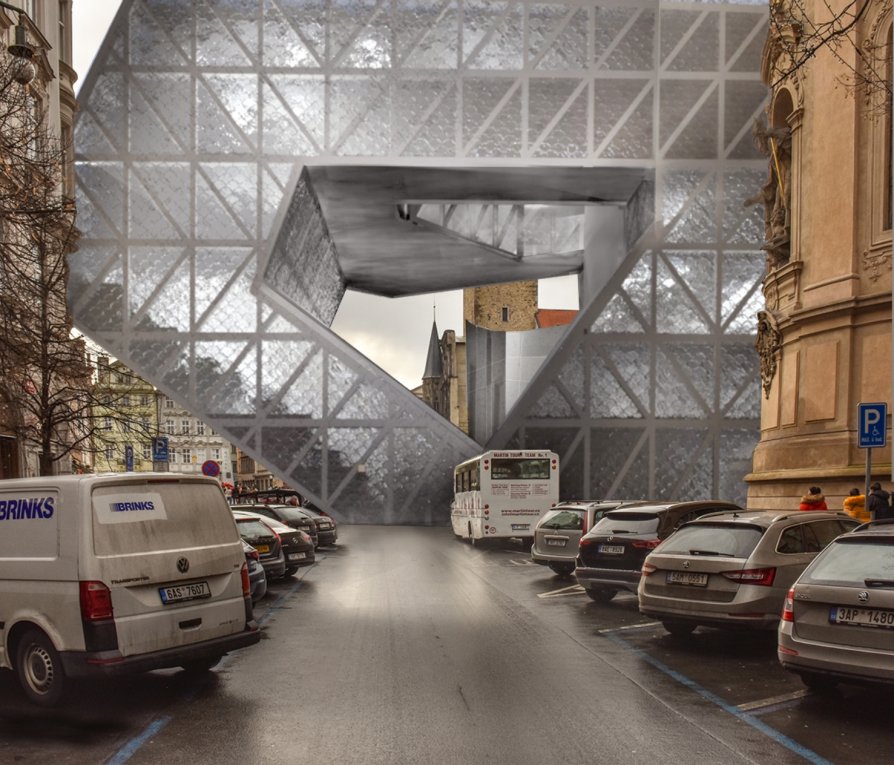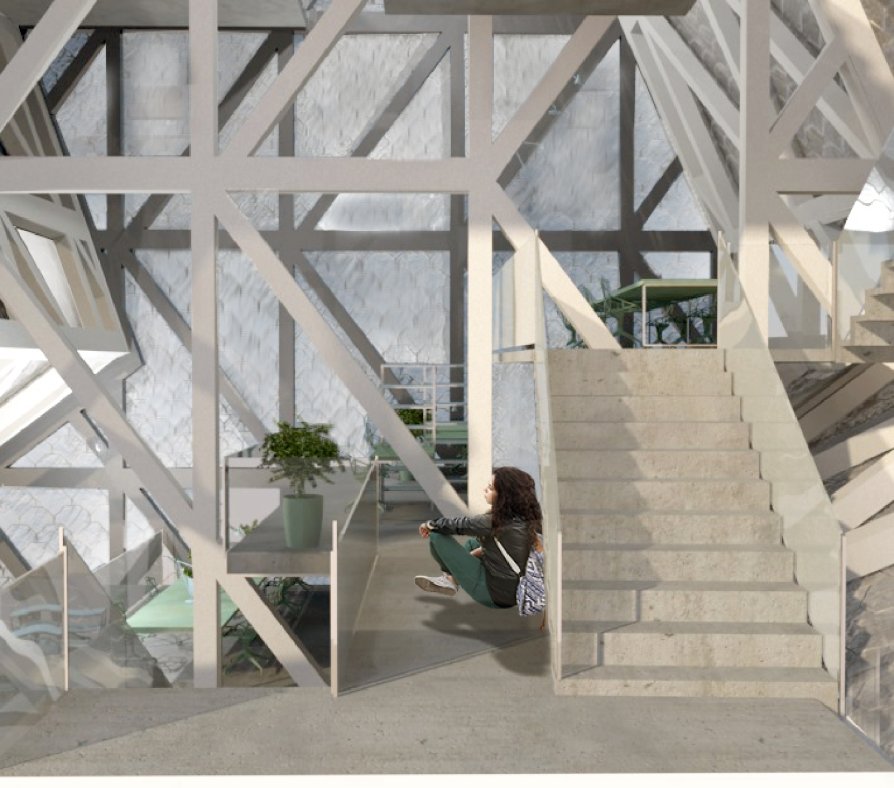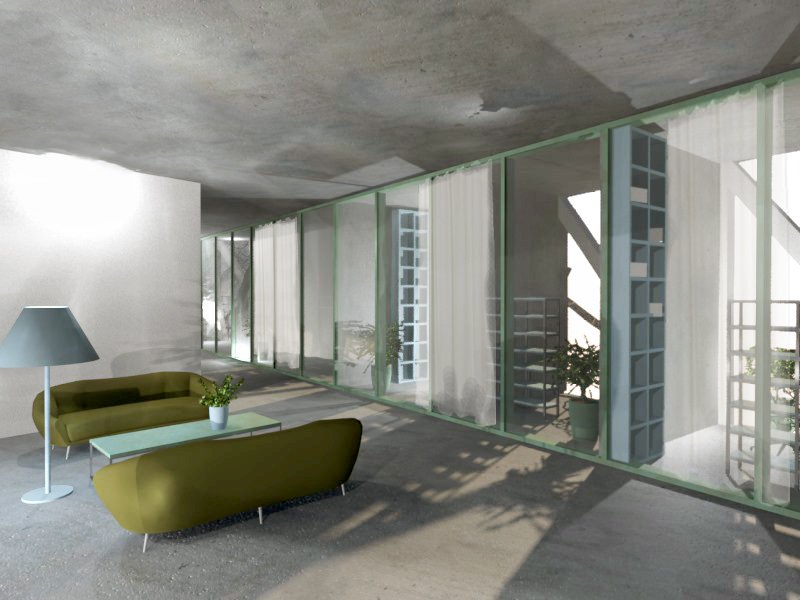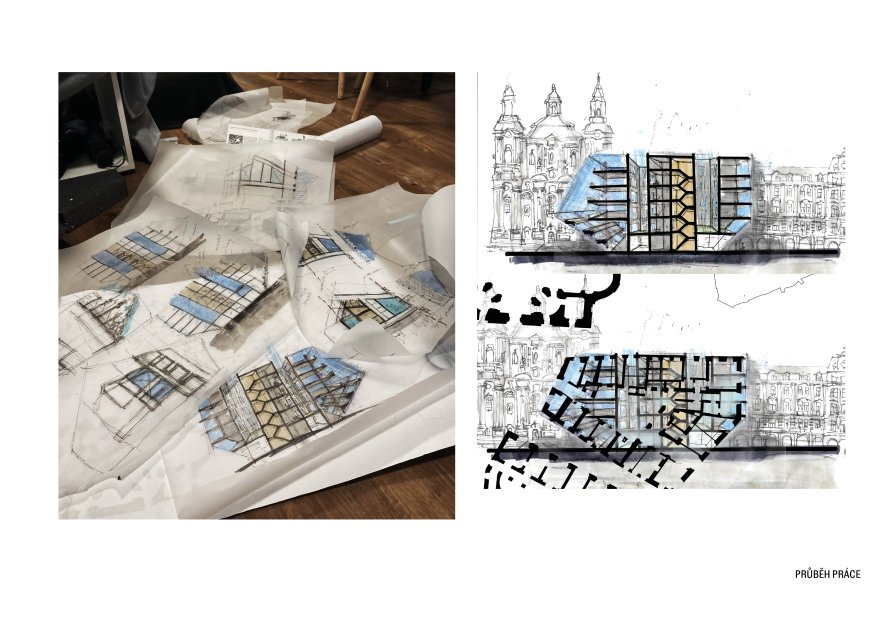Exhibition of Studio Projects
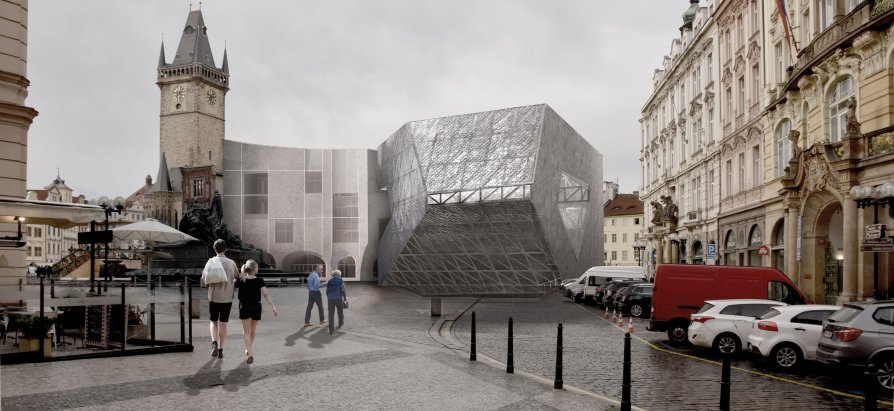
Krenn house squared

Annotation
Before the Prague redevelopment, Krenn's house was an integral part of the Old Town Square. The question is: Restore or not restore? "Restore original shape or look for other shapes?"
I respond to this by strengthening the floor plan of the original Krenn house. First of all, I follow it with my design in plan, I do not deviate from it. Secondly, I rewind the trace of the original house to the plane of the cut. The outline of Krenna and its inner atrium was important to me, which I also transfer to the section plane - this creates a horizontal atrium. The vertical atrium is preserved in the last two floors for better illumination of the study rooms. In the part of the outline of the original atrium, I propose a core - reinforcing vertical communications.

