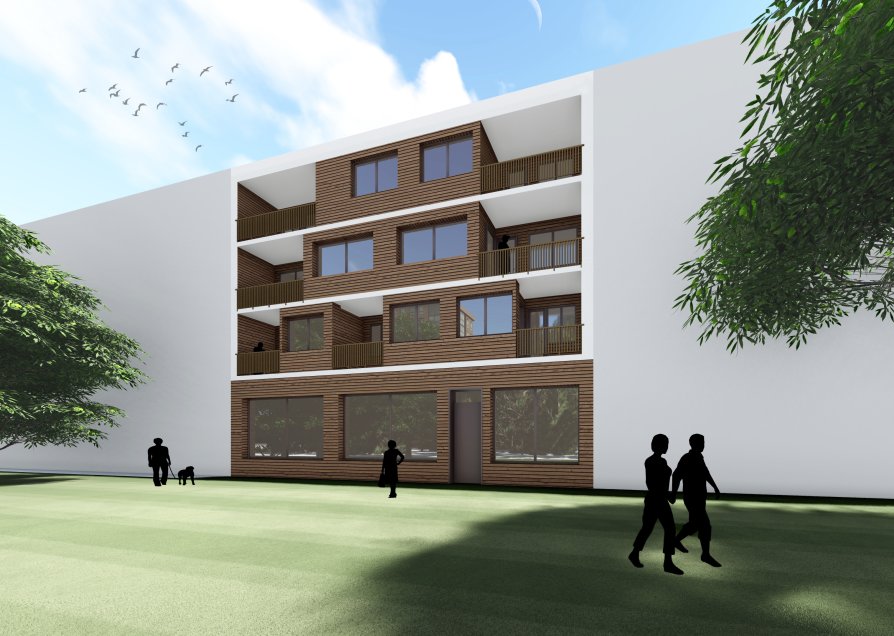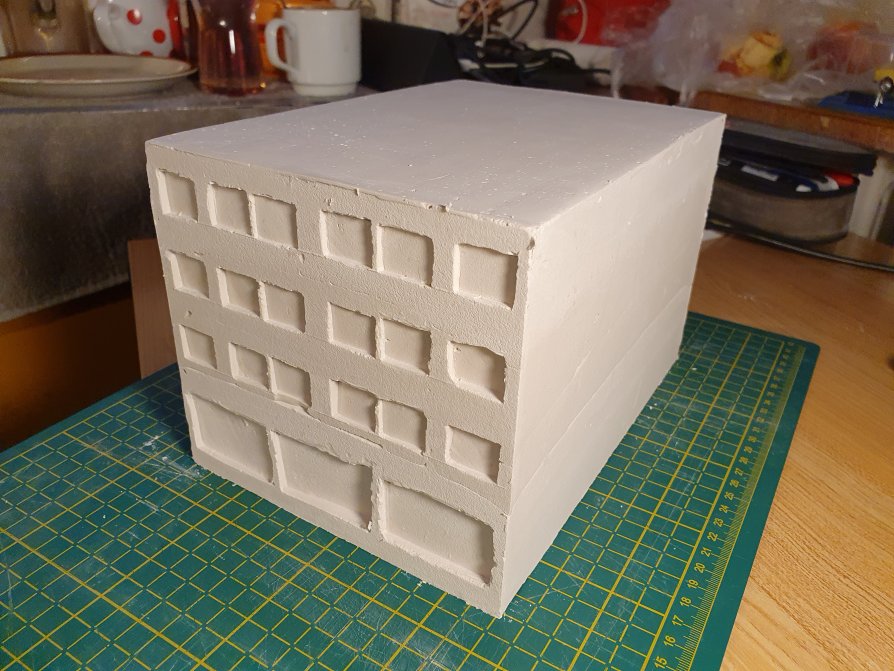Exhibition of Studio Projects

The Starterhouse

Annotation
The task of my work is based on the urban study of Bc. Adéla Filounová, who defined the shape, size, height, floor of the object in a building intended for start-up flats and location of underground garages to the basement. I chose building A4, in which I designed the concept and subsequently layout of the apartments according to the modular grid. I created apartments, from the smallest 2+kitchen to the largest 3+kitchen, where the key element was sufficient illumination of rooms with daylight. The higher we go, from the second floor to the fourth floor, the bigger are the apartments. The ground floor was designated as an active ground floor for various shops, cafes etc. The facade is based on the layout of the apartments and there were used two materials, wooden facing and white plaster.


