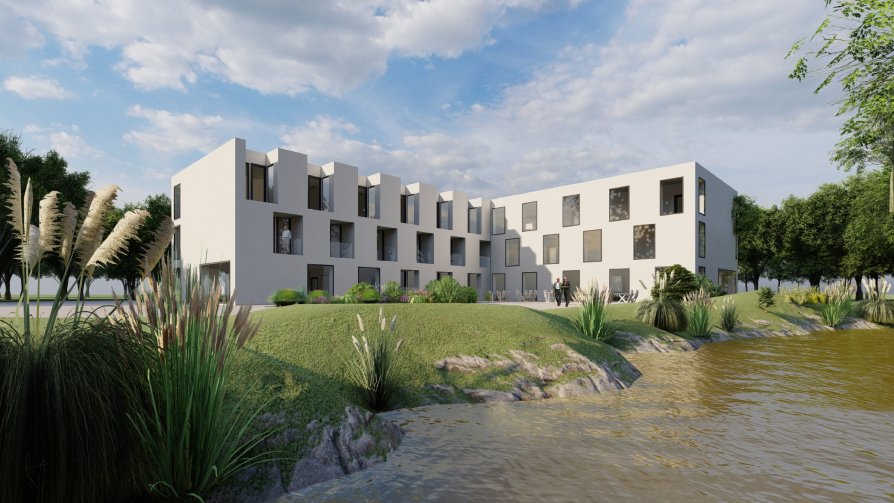Exhibition of Studio Projects

Rehabilitation of industrial complex Podhrad-Humpolec

Annotation
In the area of podhrad, in the town of Humpolec, next to a small pond, a house for the elderly is designed. The floor plan of the building is L-shaped.
It is a simple mass with cut out quads from the west and east sides. The building provides housing for 29 seniors. On the ground floor there is a reception, 3 single rooms, office, kitchen and dining room. On the first floor there are 6 single rooms, 3 double rooms and a common room. The second floor provides 6 single rooms and 4 double rooms.
