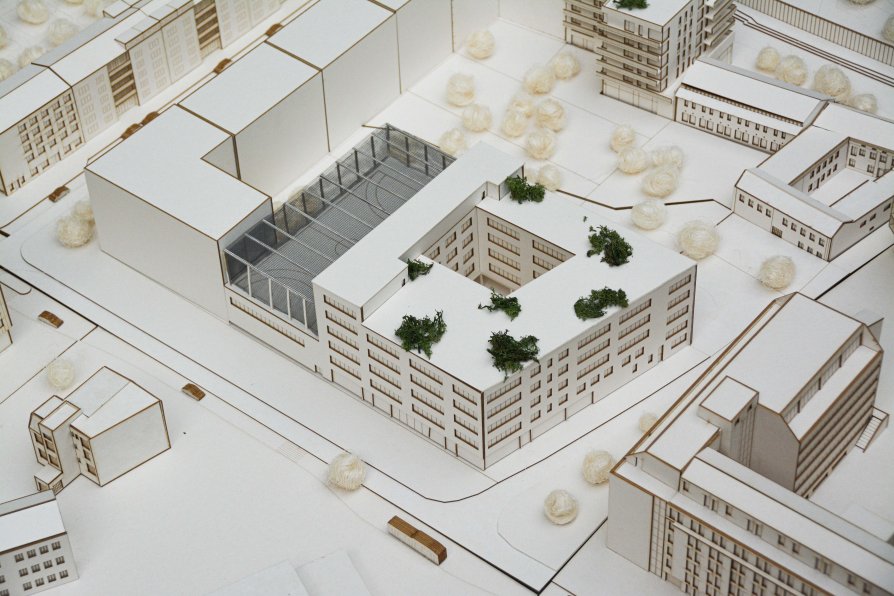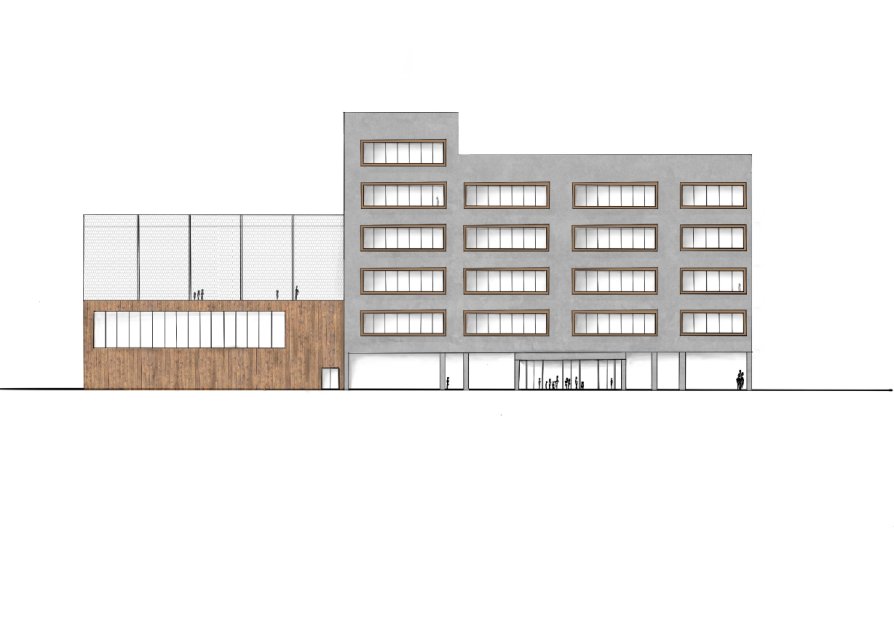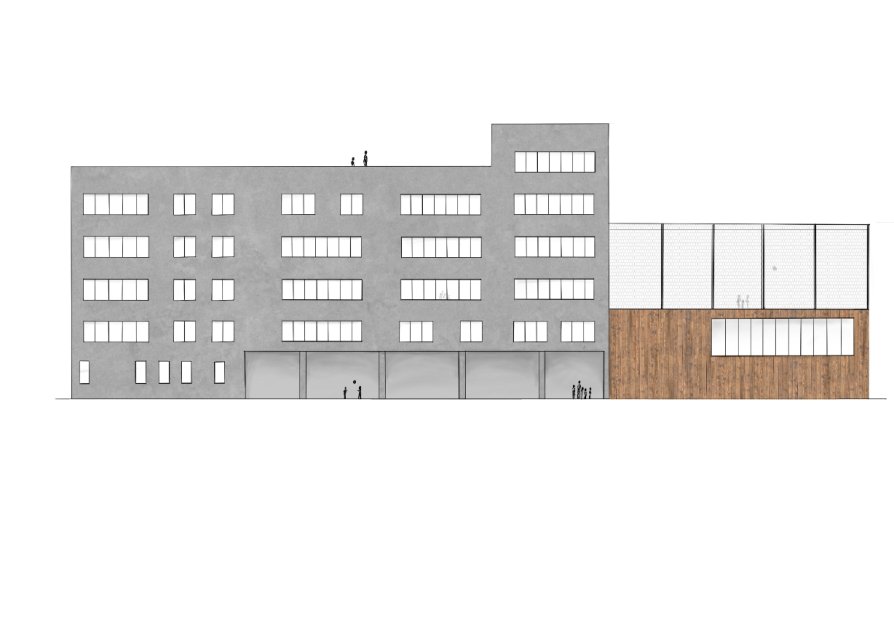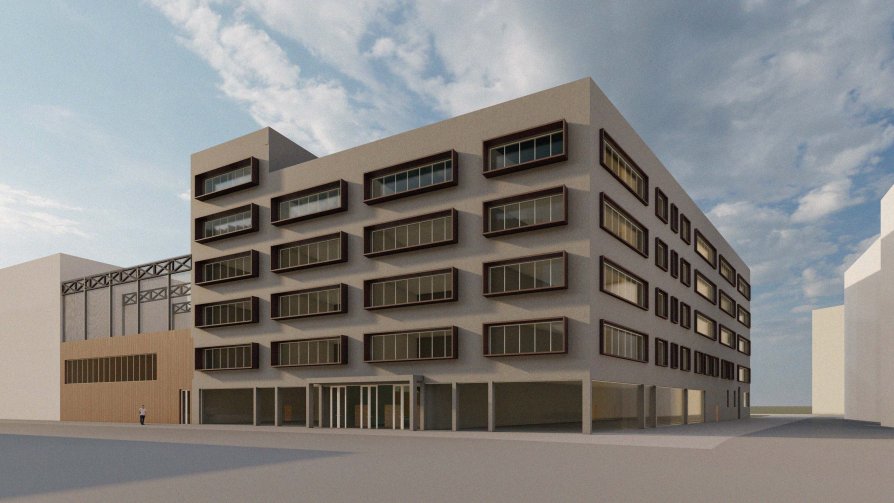Exhibition of Studio Projects
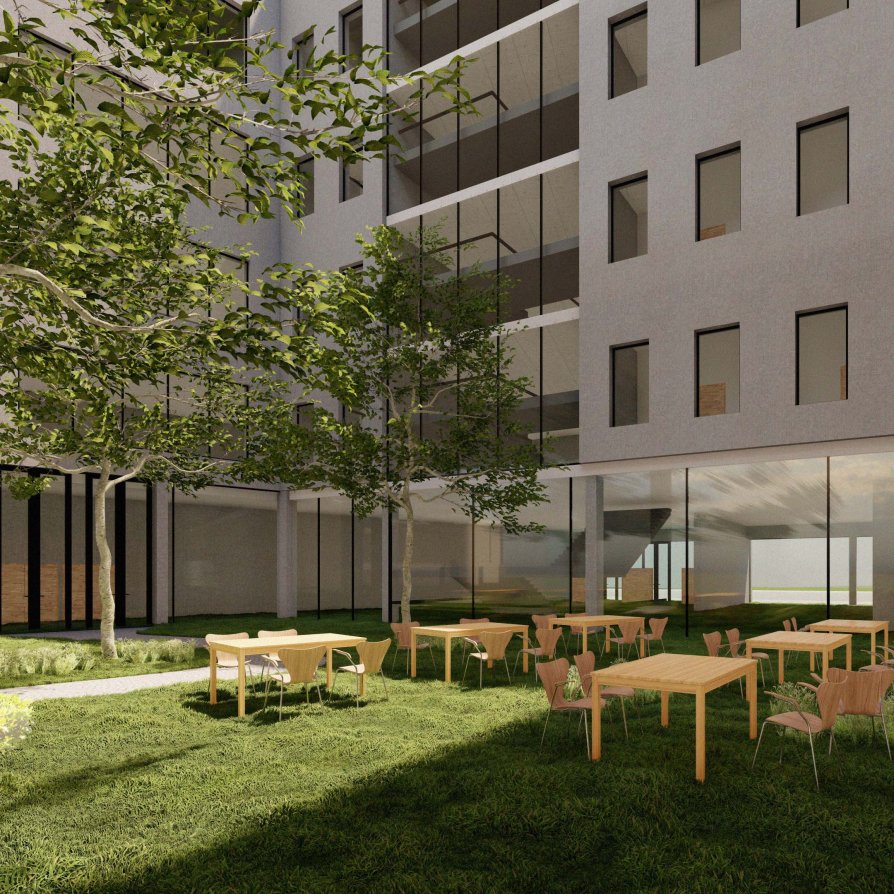
Jan Vodňanský primary shcool

Annotation
The architectural concept of the Jan Vodňanský School is based on the central atrium and the connection of the school with the exterior. The aim is to use the potential of irregular plot, for example for outdoor playing-field. Accent is placed on sports and outdoor activities, so the school is divided into two parts, namely a gym with an outdoor playing-filed on the roof and a building with school operations. The advantage of this school is the unroofed atrium, which is open to the courtyard on one side of the ground floor and is used to spend time outside. The courtyard is equipped with tables for children and is connected to the dining room. Children can therefore enjoy lunch or breaks in the fresh air without the risk of running into the road.

