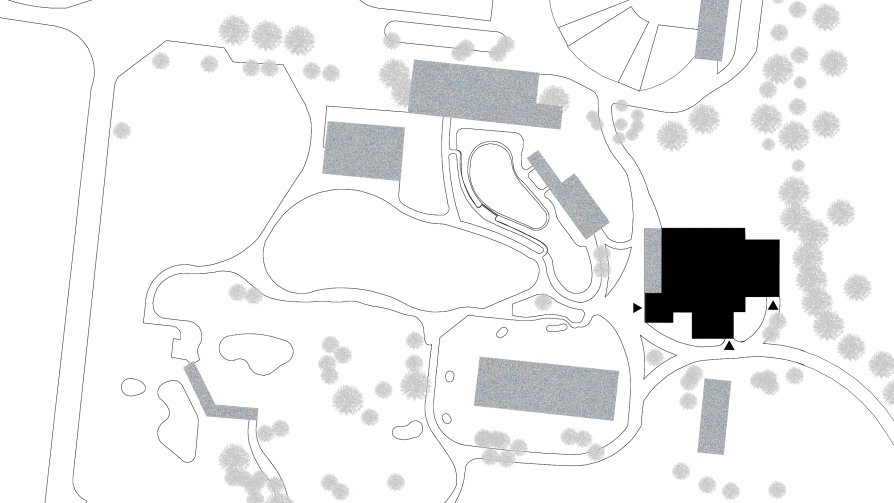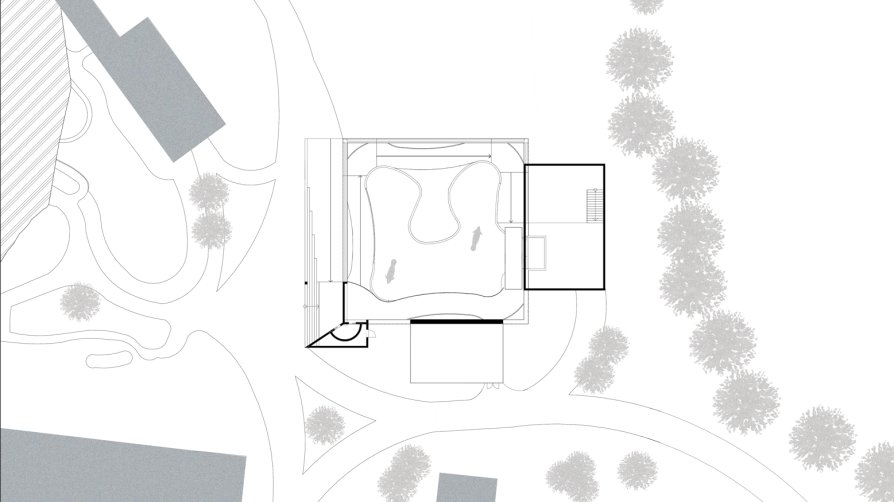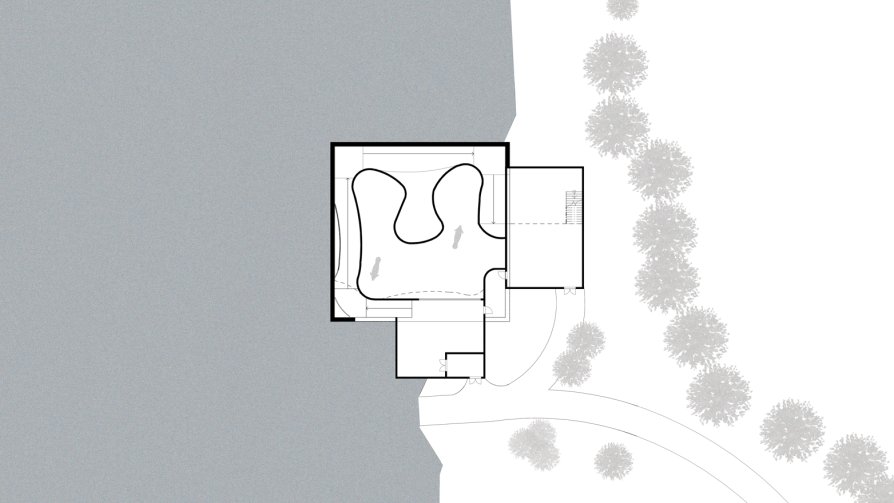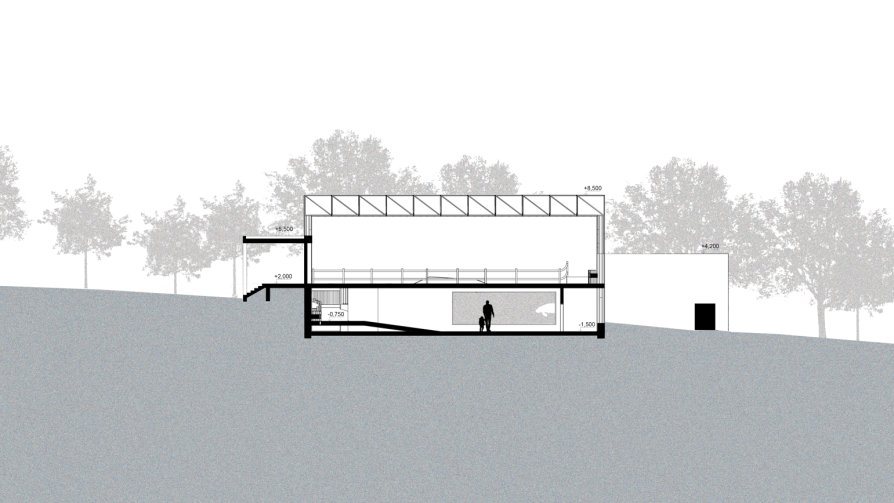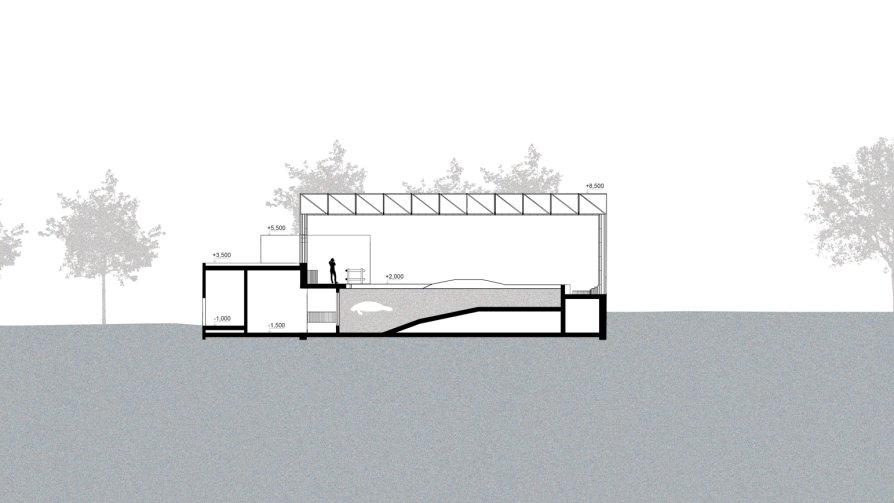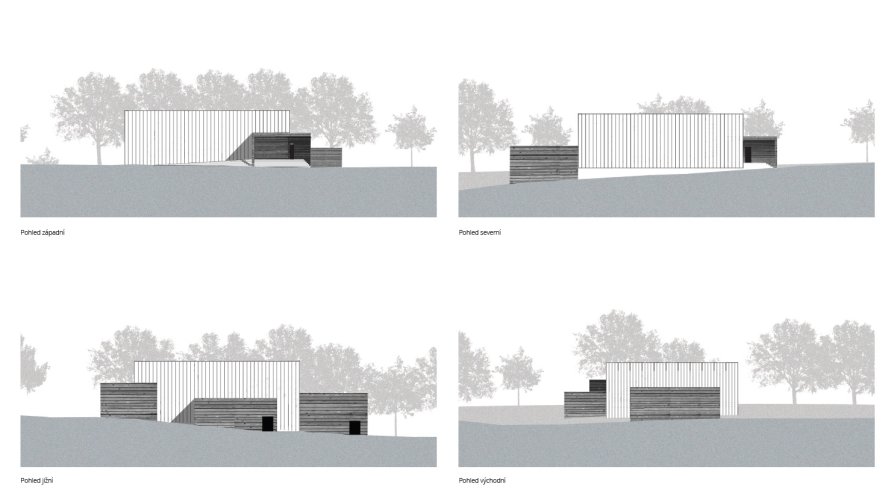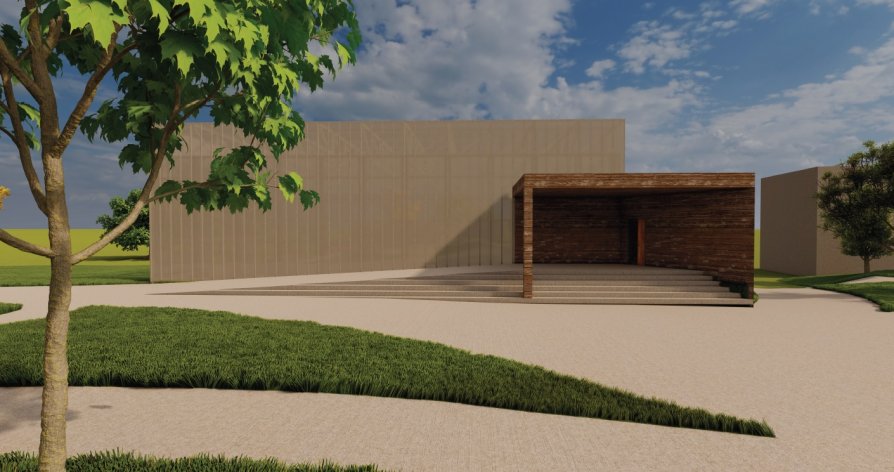Exhibition of Studio Projects
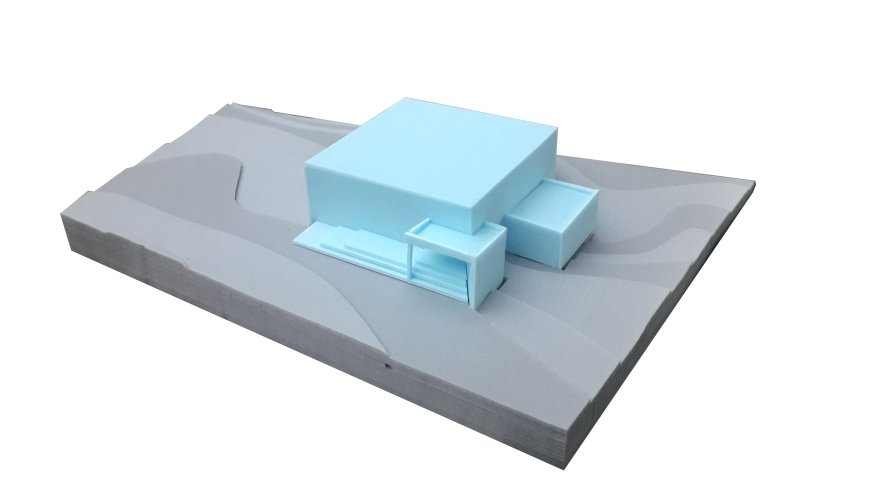
Manatee Pavilion

Annotation
Pavilion is based on three masses inserted into the main volume of the pavilion. It consists of a polycarbonate hall supported by a steel structure. Each of these three reinforced concrete rooms performs a specific function - the entrance to the pavilion, the underground observatory, the nursing facilities, and is lined with plank cladding. The entrance is located on the west side of the building, highlighted by a generous staircase and a ramp. The main hall is dominated by an organically shaped pool. A slowly descending ramp undulates around the pool, leading visitors to the underground floor, where there is an observatory with a view below the surface of the pool, and also leads the way out of the pavilion. Technical and nursing facilities are located on the east side of the building.

