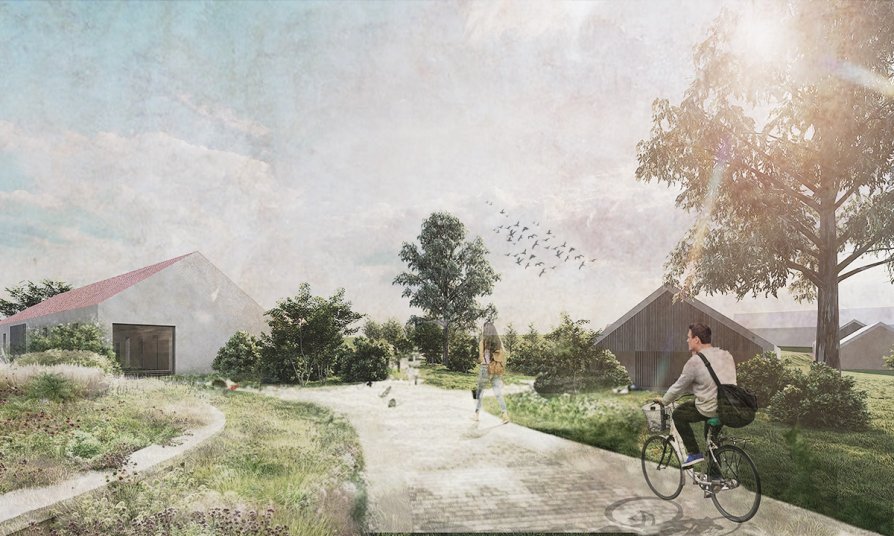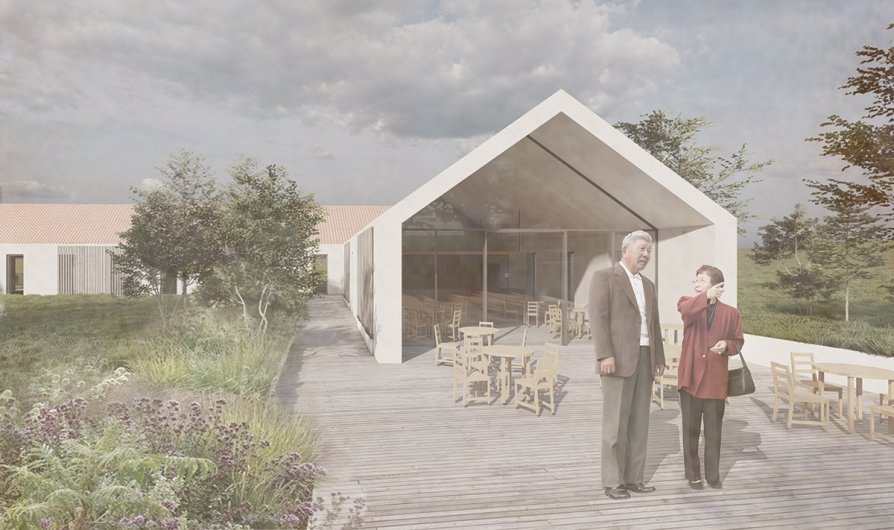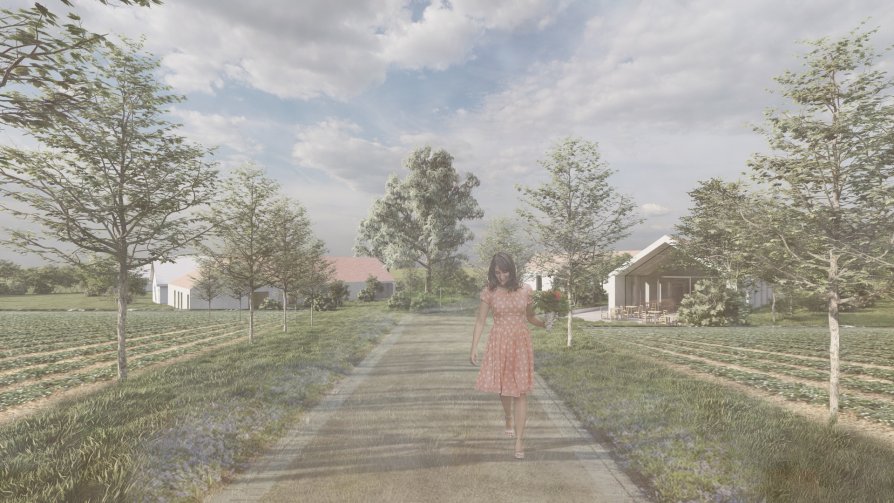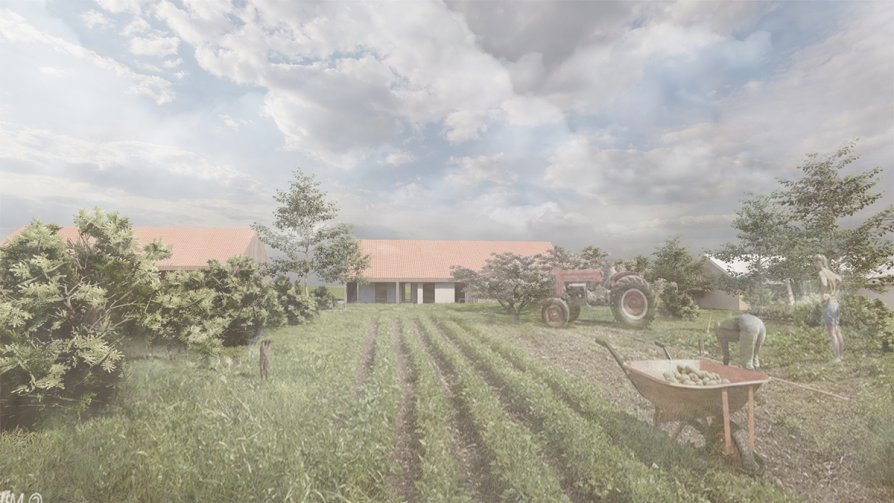Exhibition of Studio Projects

Self-collection area

Annotation
Within the course ATU - Nebušice, a self-collection area was designed in the northwestern part of the village on the basis of detailed analyzes. The main area consists of two L-shaped houses, between which there is a spacious courtyard with a small lake. The main building consists of a grocery store by the main road. The store is accessible from the main street, from the parking lot and from the yard. The second wing is a cafe with a glass facade, which offers a direct view of the strawberry fields. The second building consists of a barn with a workshop, a warehouse and rooms for breeding domestic animals. Two family houses with an adjacent field and a barn are designed for the administrator of this area, which connect to the existing road north of the parking lot.



