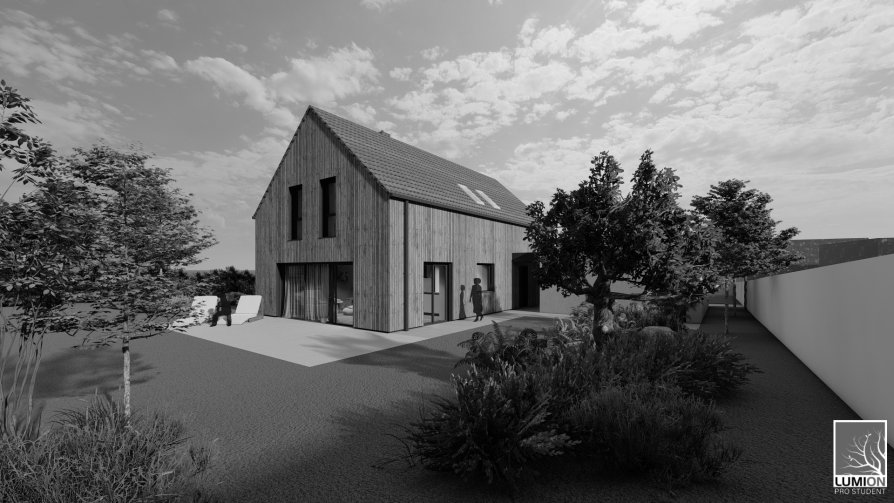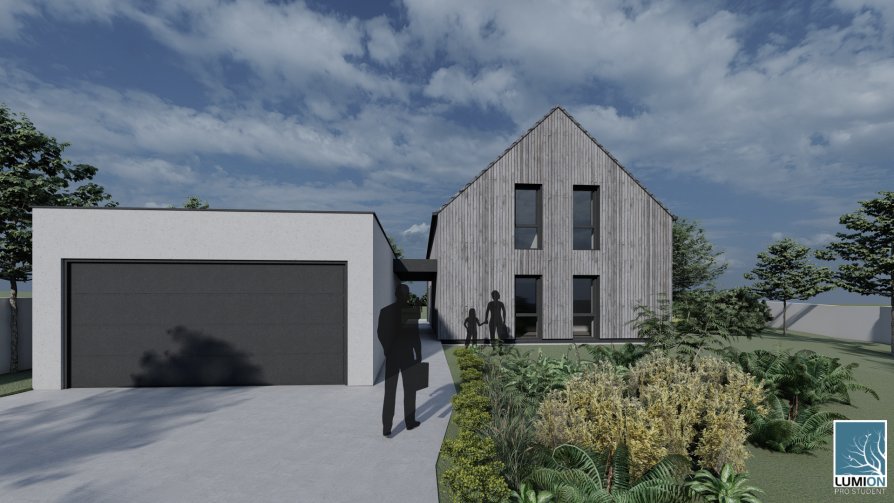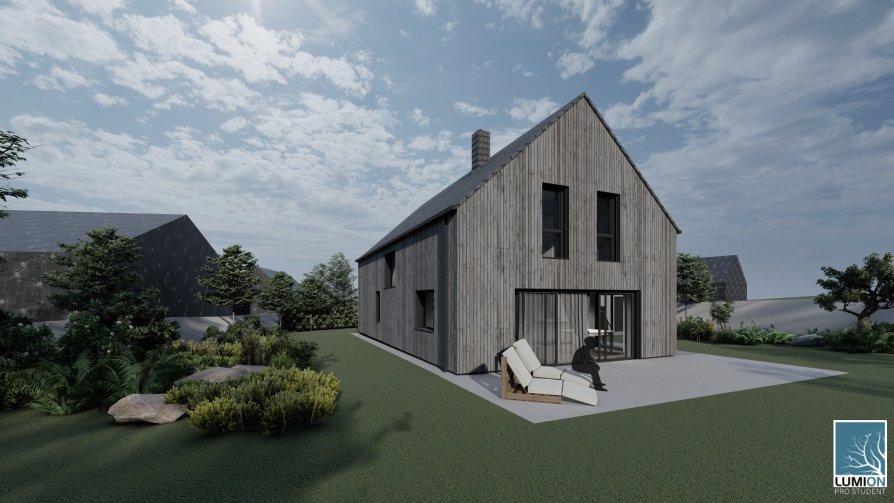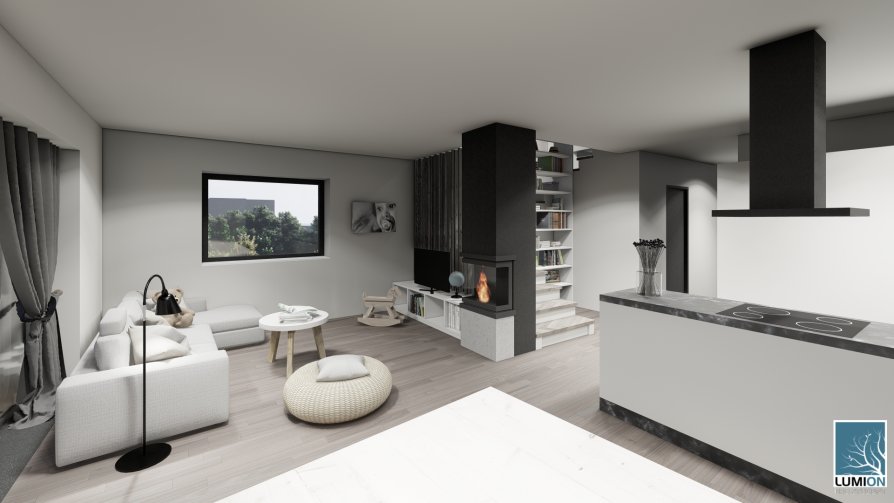Exhibition of Studio Projects

Family house, Lažany

Annotation
My assignment was to design a family house in the village of Lažany, near Turnov. The design consists of a simple mass of a house with gable roof and a garage with a flat roof. On the ground floor of the main building there is an entrance hall from which the dressing room and toilet, a light-filled study, technical rooms and a large interconnecting living room, dining room, kitchen and staircase. This space is open to the outdoor terrace thanks to a large glass wall.
In the middle there is a fireplace which makes the large space cosy. Upstairs I propose two rooms, a bathroom, a toilet and a bedroom with a ladies' and a men's dressing room. In the garage there is a workshop and tool storage in addition to space for parking two cars.



