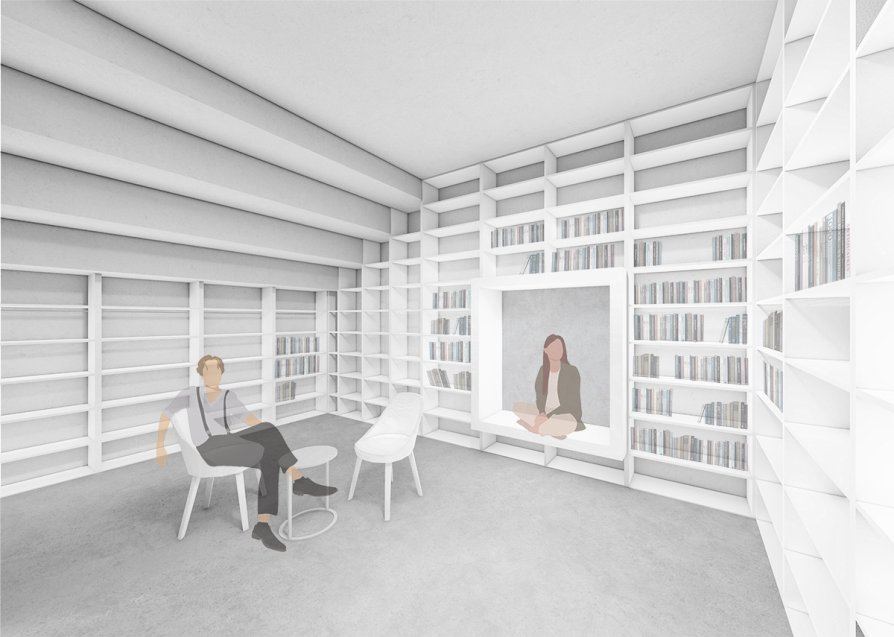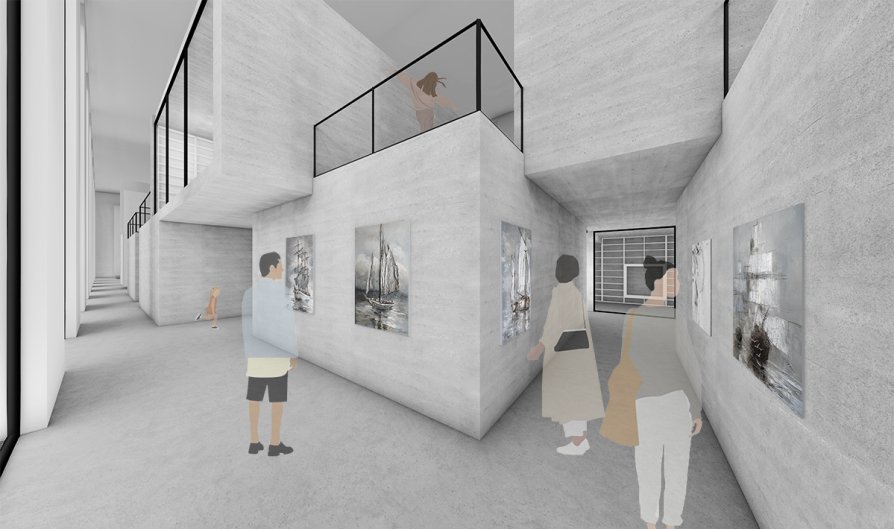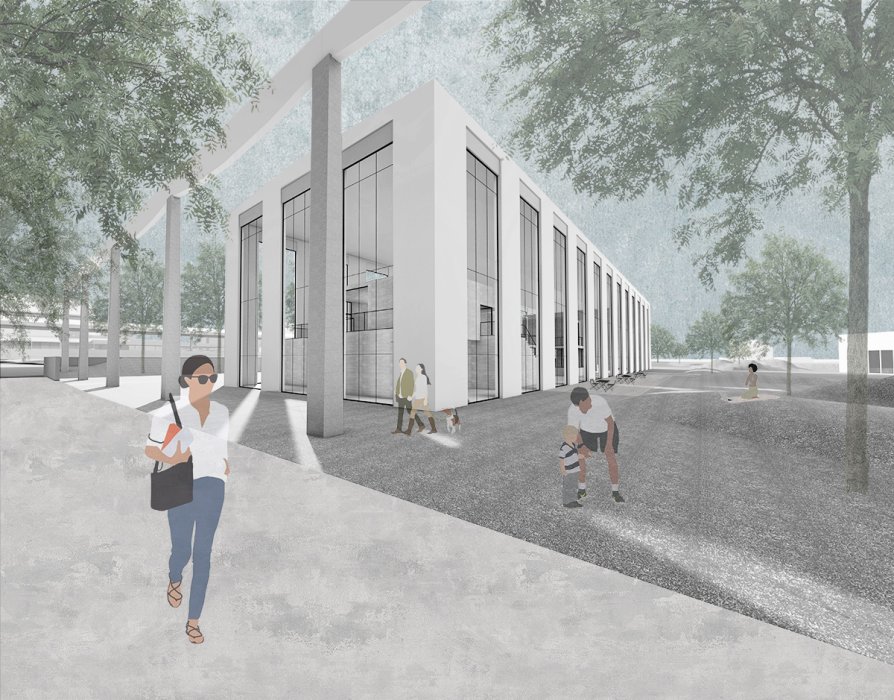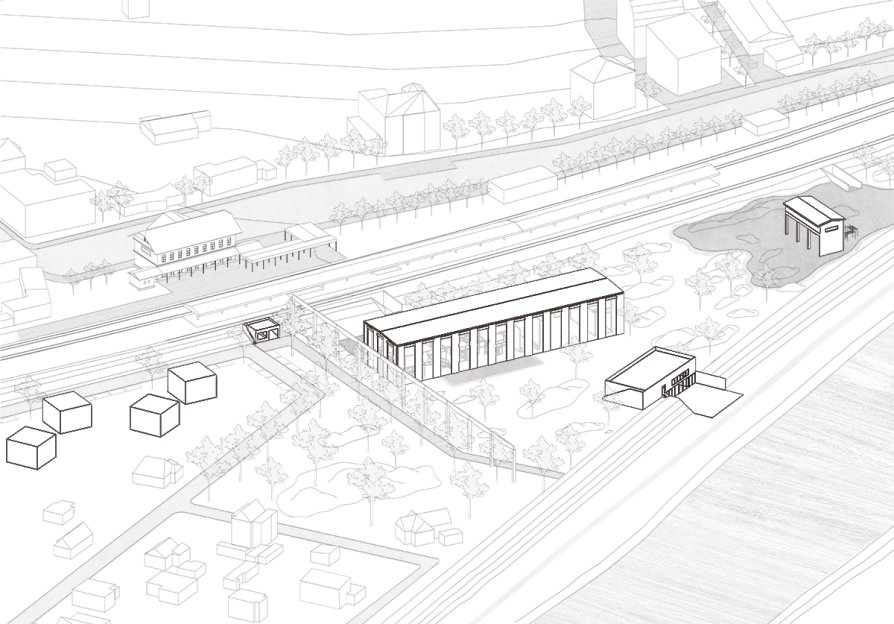Exhibition of Studio Projects
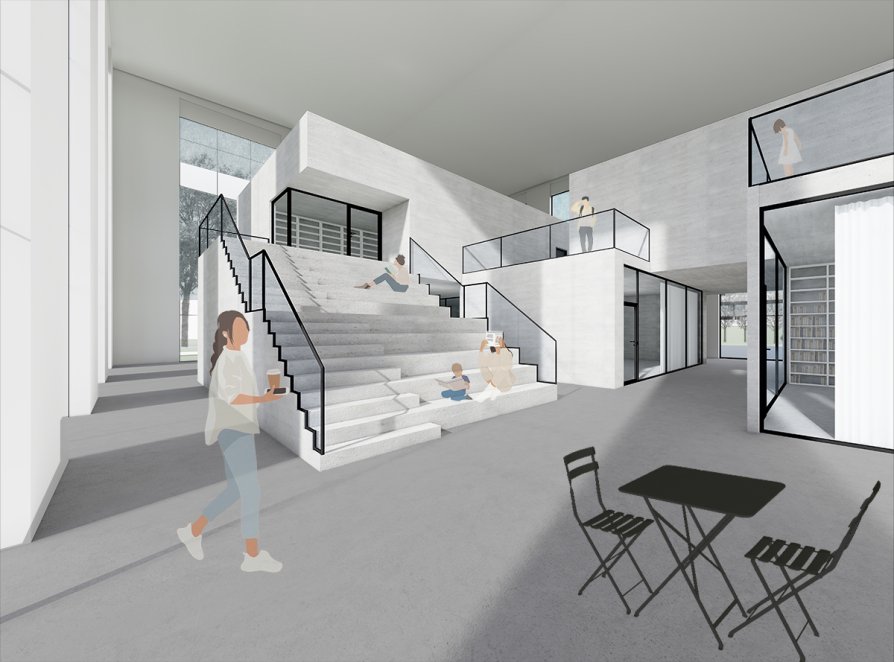
LIBRARY IN ŘEVNICE

Annotation
The proposal focuses on the overall transformation of an unused industrial area in Řevnice. It gives a second chance to 3 existing halls. The largest hall becomes an envelope offering a tempered space in which a library and gallery are created. The design of the library differs from the classical structure. It is divided into separate blocks that interact with each other, irregularly overlap and create a maze. Inside the individual masses is a heated space, while between them is a tempered hall space. The area is transformed into a park with a relief that follows the contours of the CHKO Český kras. Paths of grass paving stones undulate subtly between the grass hills. A pedestrian boulevard lined with an original crane track and a tree line emerges on the main axis station-river.

