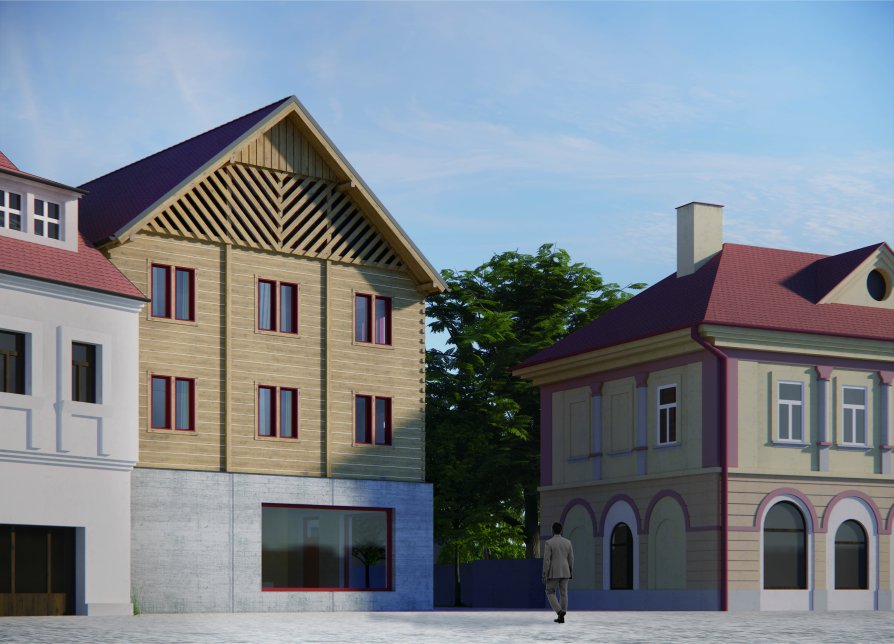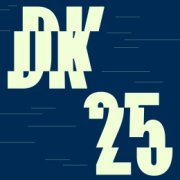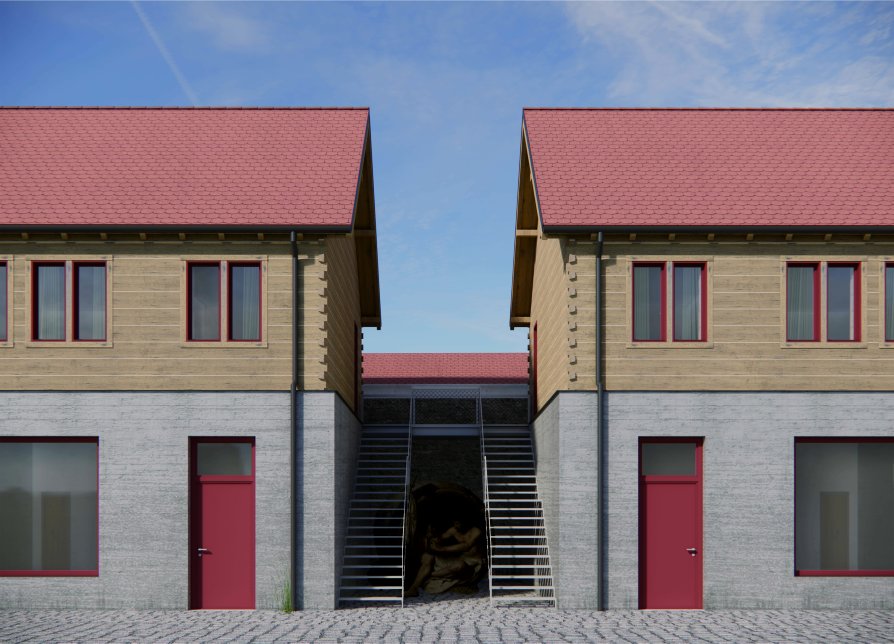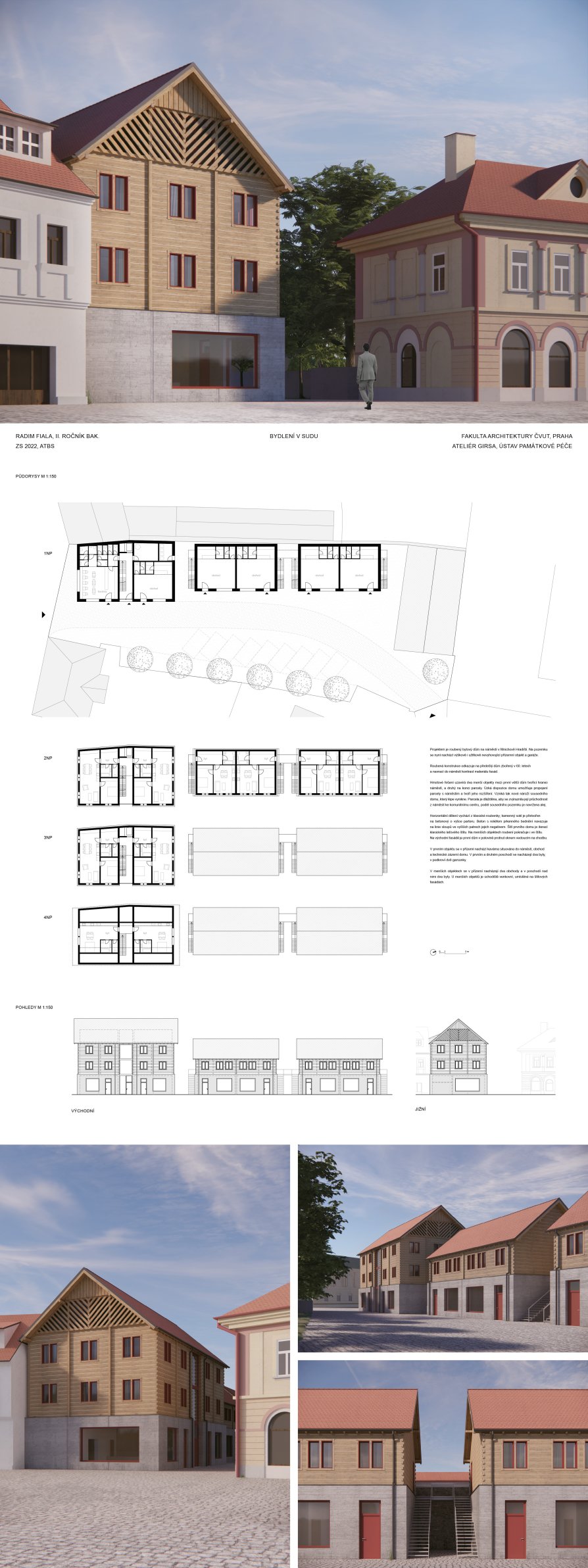Exhibition of Studio Projects

LIVING INSIDE A CASK

Award
Annotation
The project is a log building located on the square in Mnichovo Hradiště.
Two smaller buildings are enclosed between the first larger one and the second one at the end of the site. The narrow layout of the house enables a connection between the square and the site.
The horizontal division is based on the classic log house; the stone plinth is transformed into a concrete one at the height of the parterre. The gable of the first house is an iteration of the classic batten gable.
There is a cafe towards the square, a shop and the technical facilities located on the ground floor of the first building. There are two apartments on the first and second floors, two studios in the attic. In the smaller buildings, there are two shops on the ground floor and two apartments on the floor above.



