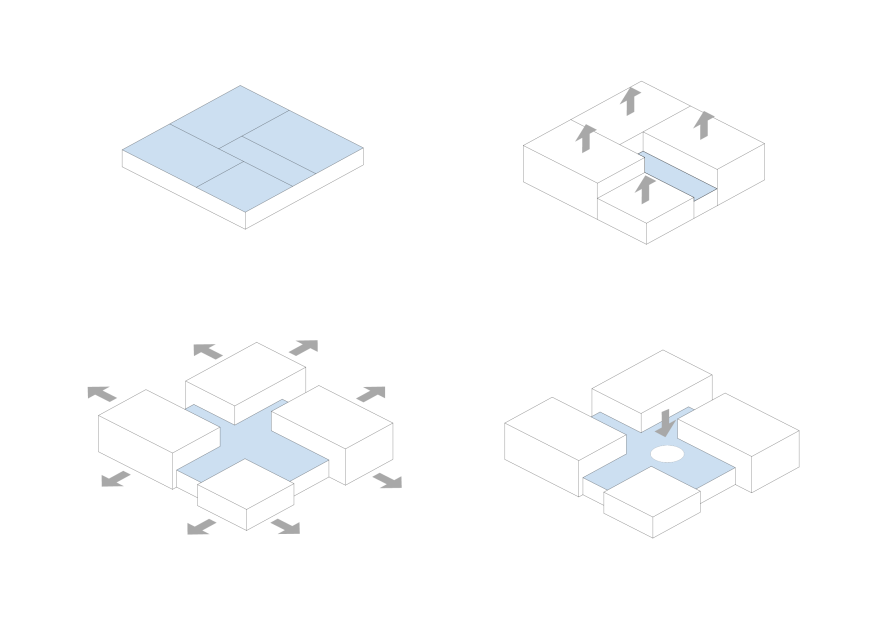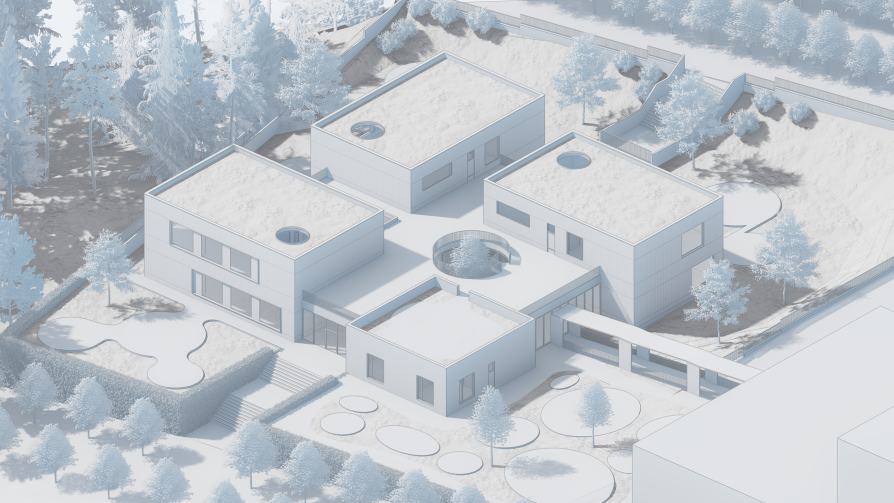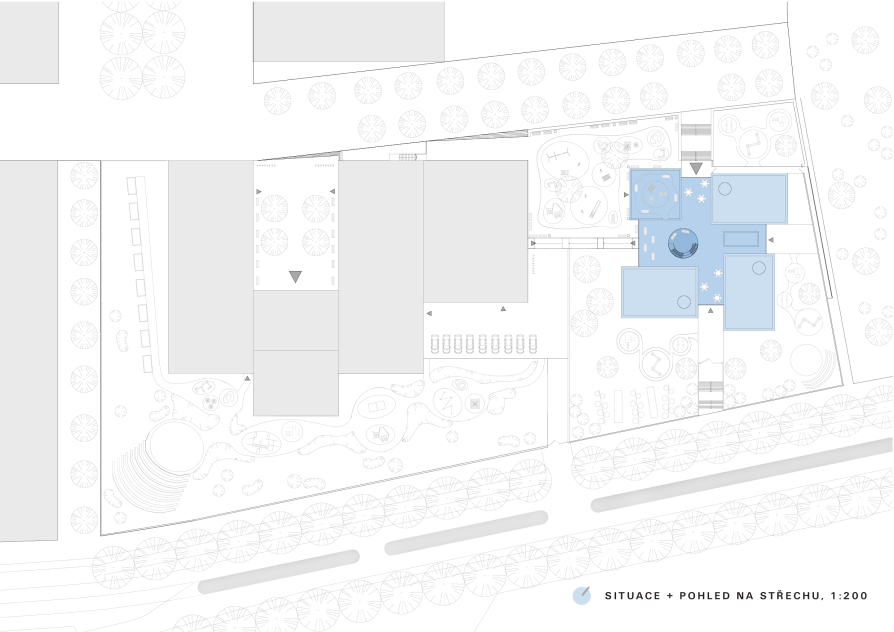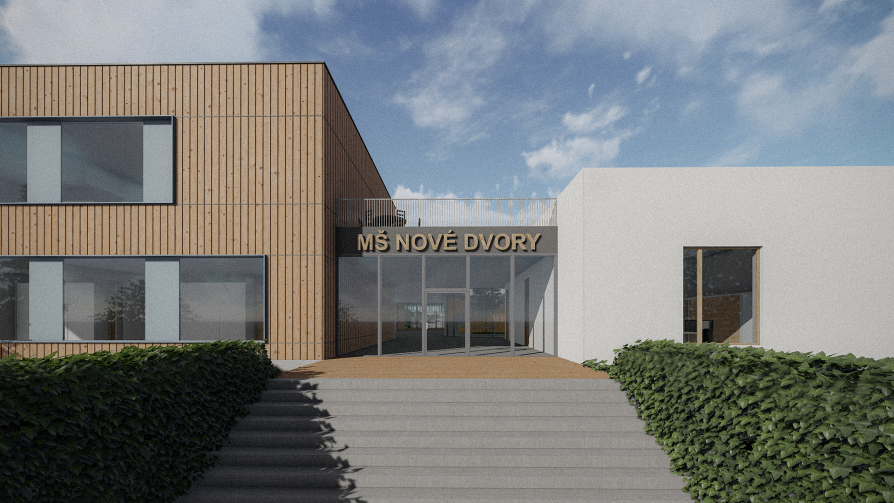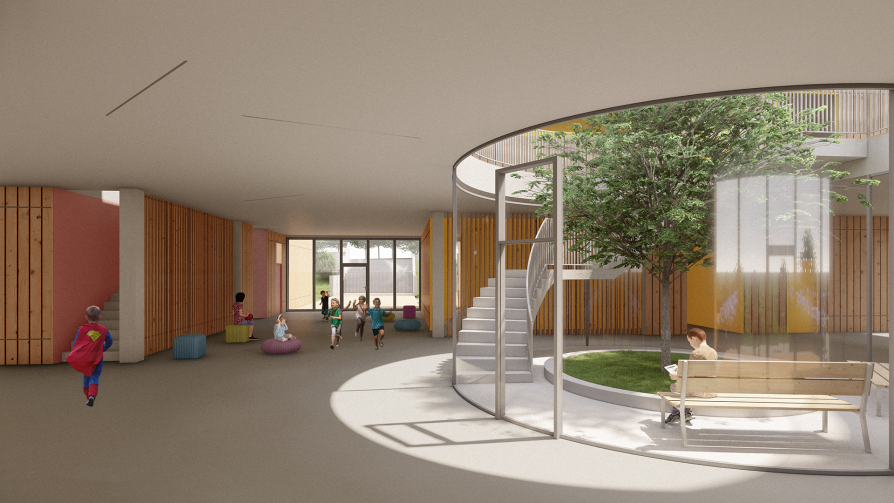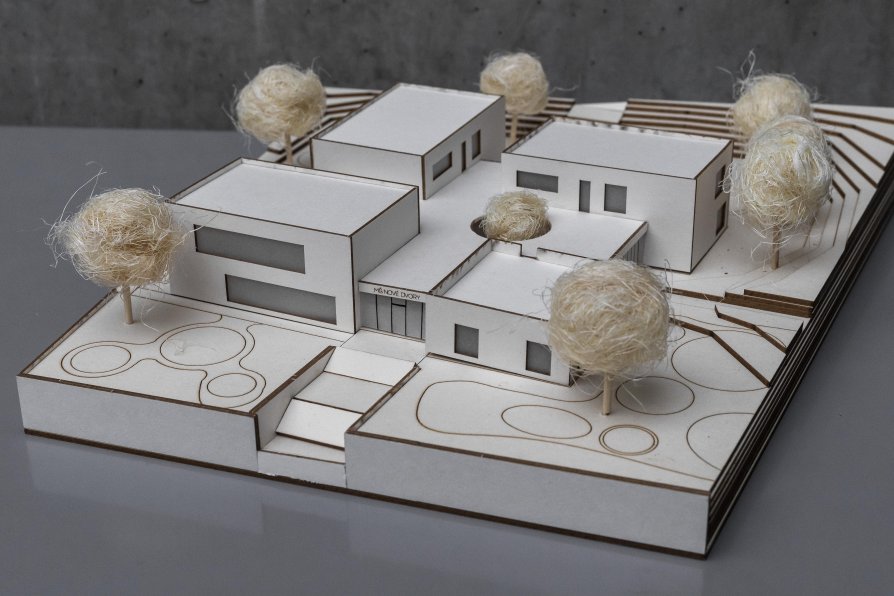Exhibition of Studio Projects
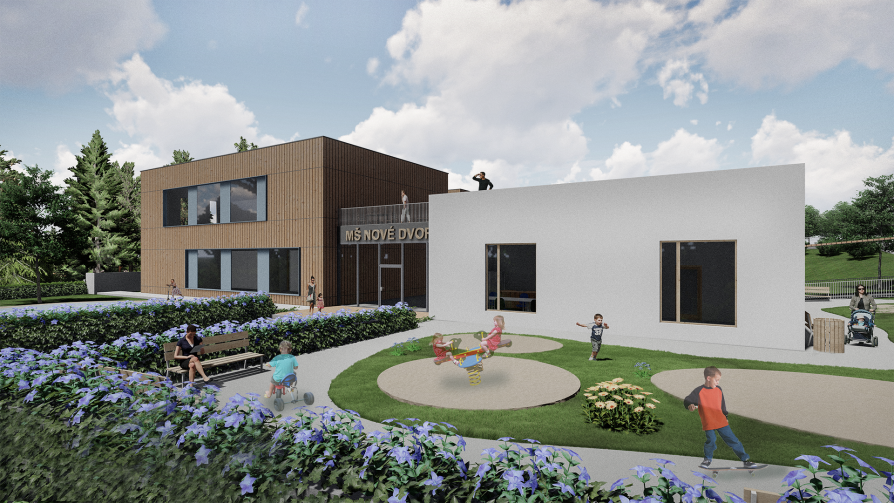
Kindergarden Nové Dvory

Annotation
The building is part of the newly planned development of Nové Dvory in Prague 12. The basic concept is the division of a block with a square base into several smaller blocks and their subsequent displacement from the starting position. The mass of the kindergarten consists of three two-story pavilions for six departments, principal's office and a spacious corridor with a round atrium. The kindergarten is adjacent to an elementary school, to which it is connected by a covered path, used to transport food from the school to the kindergarten.

