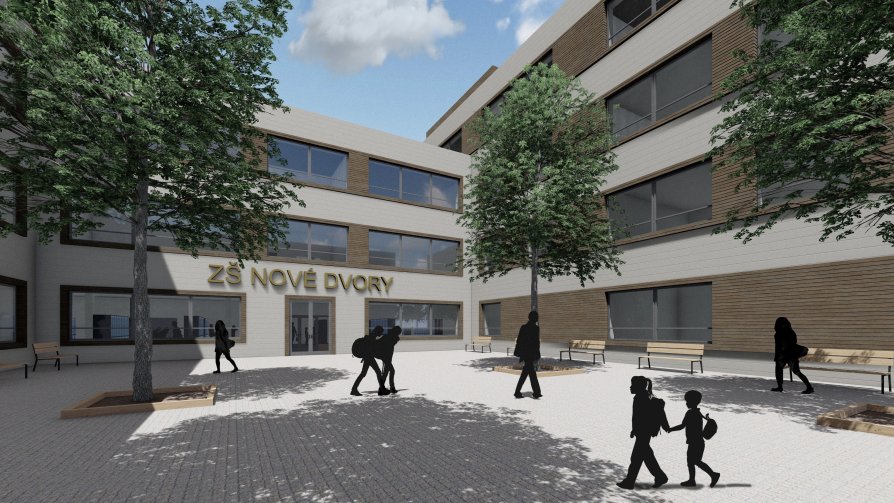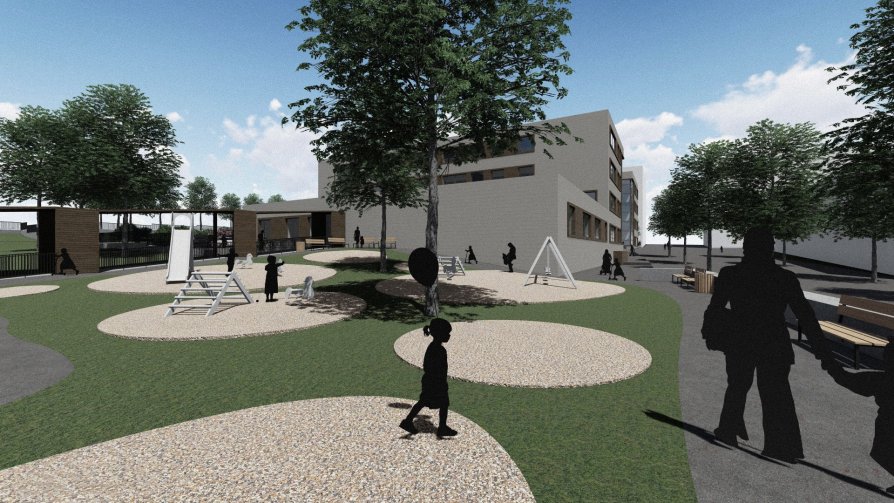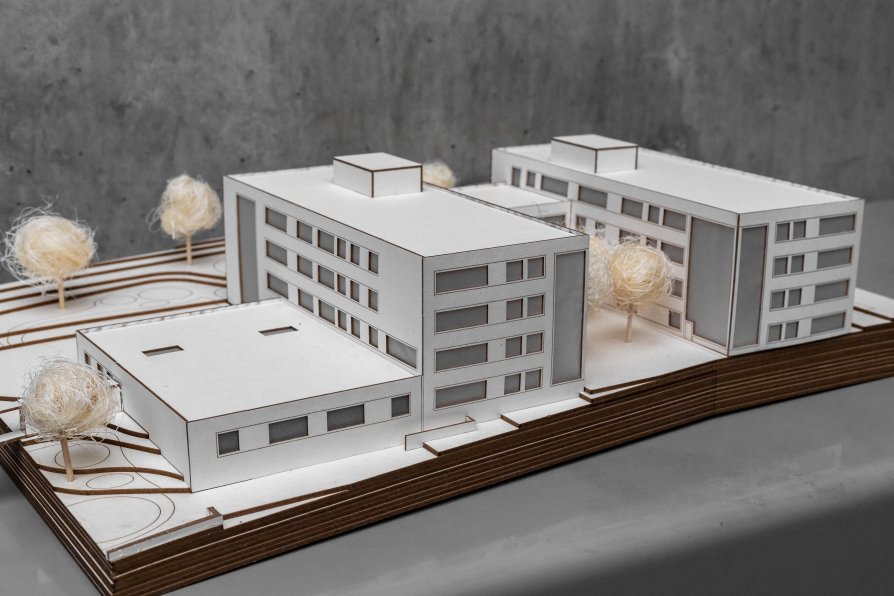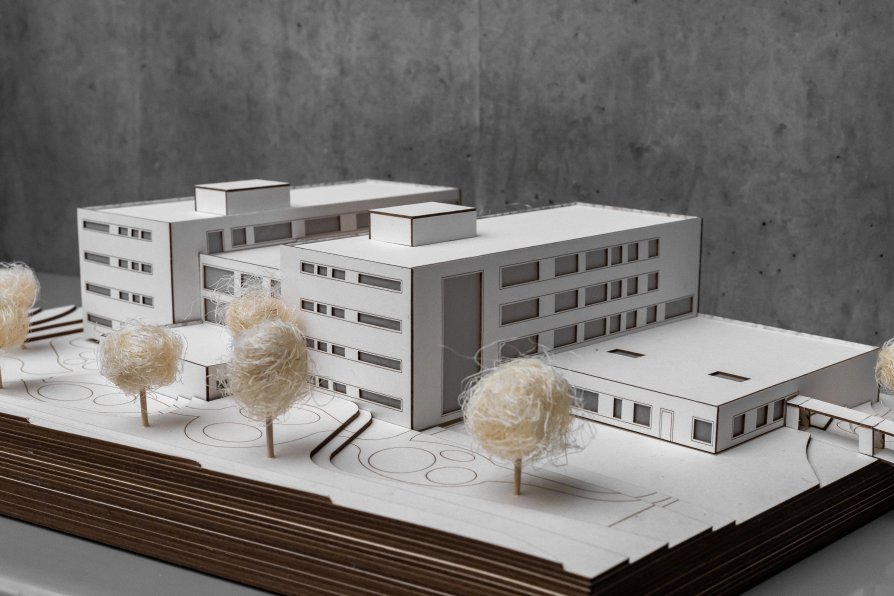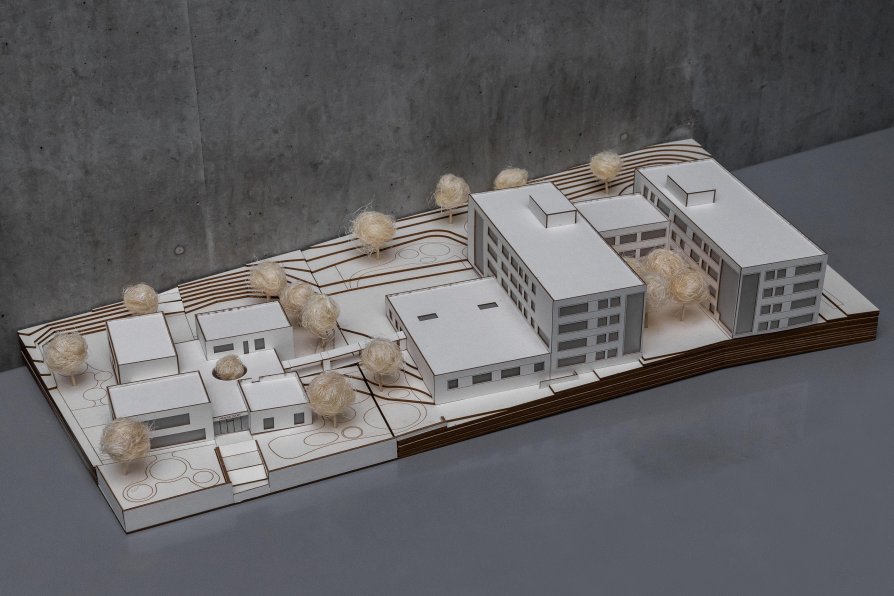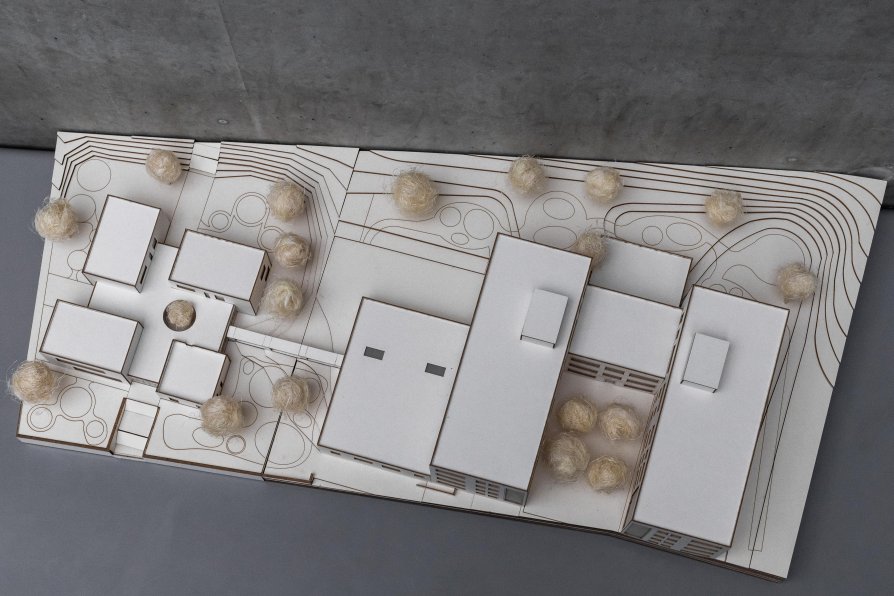Exhibition of Studio Projects
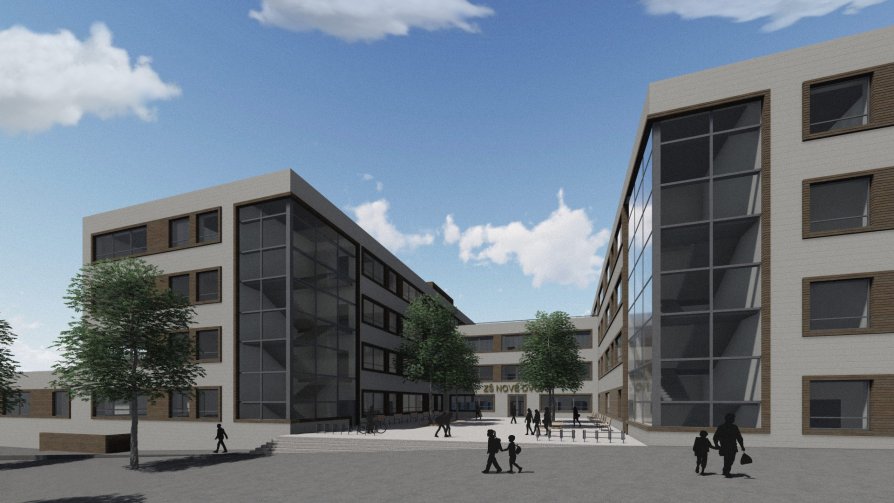
Elementary School Nové Dvory

Annotation
The designed object is a complex elementary school building with an overall inside urban planning solution on a plot of land shared with a kindergarten. It is located in Nové Dvory in Prague 12 - Lhotka. The design of the connection of blocks of different dimensions and heights results from the function solution inside the building. Above all, the eastern ground-floor wing, where there is a separate kitchen and a partially underground gymnasium, where are created corridors connecting the sports center and the kindergarten. Furthermore, the southern wing on the ground floor for the function of the hall, or two parallel wings. Each primarily belongs to one level of elementary school. This solution gives the possibility of functional separation, but at the same time structural connection.

