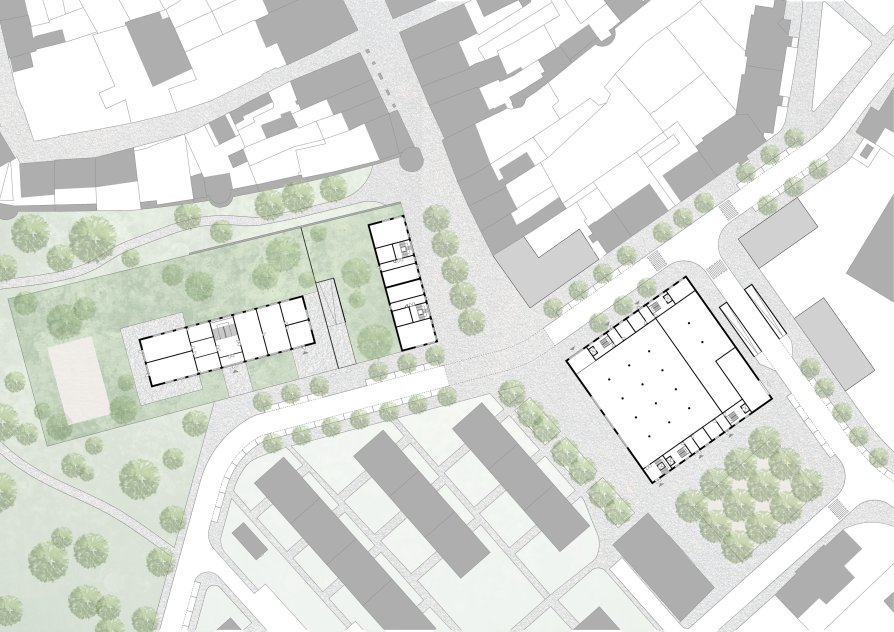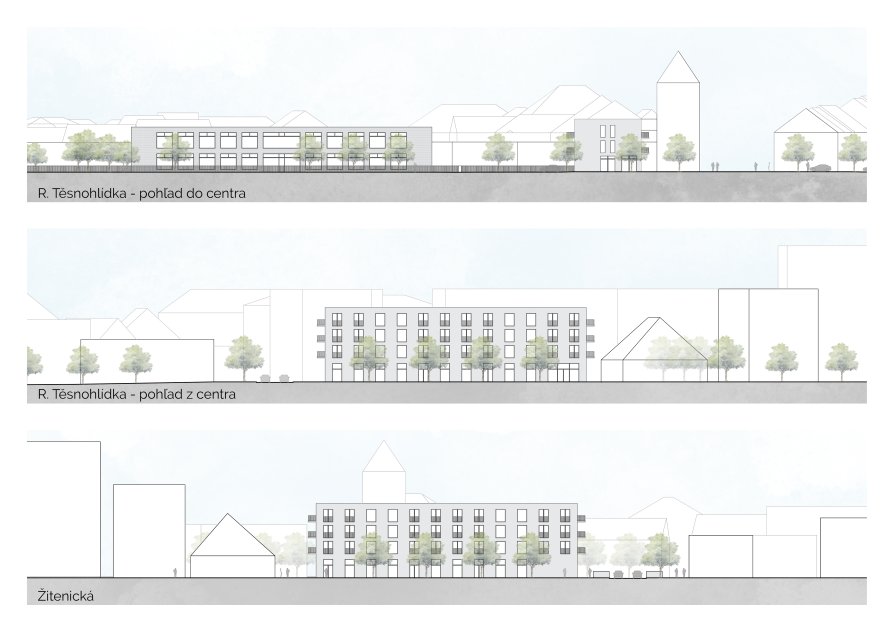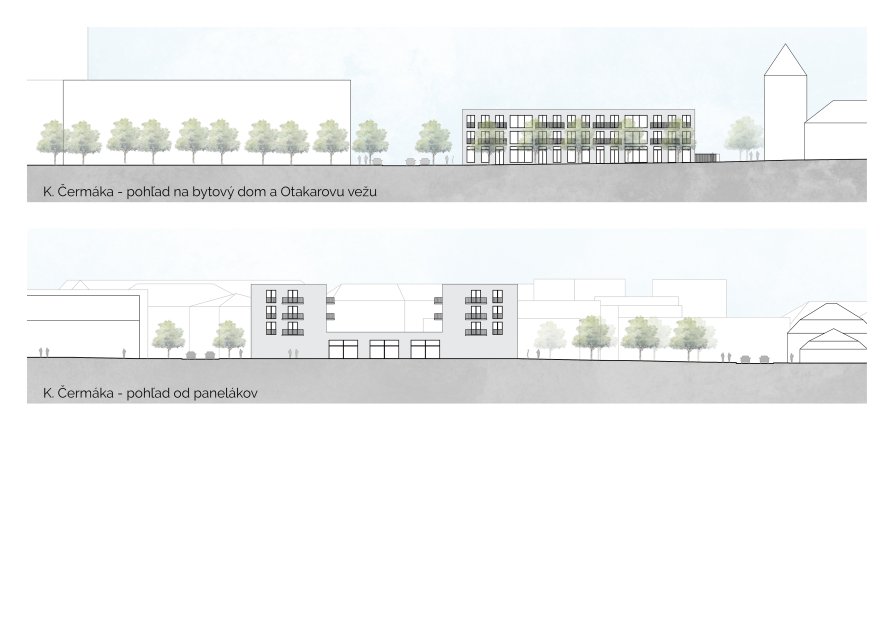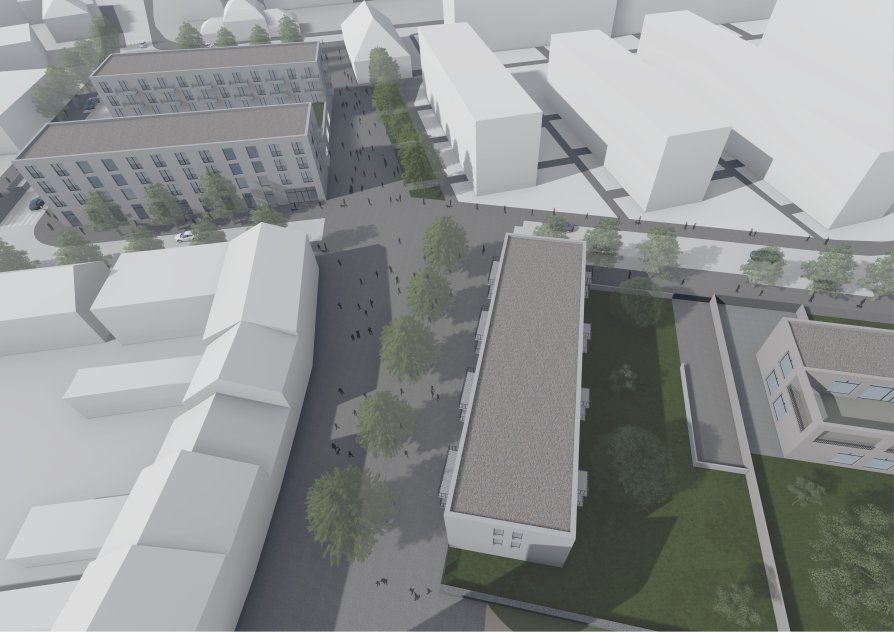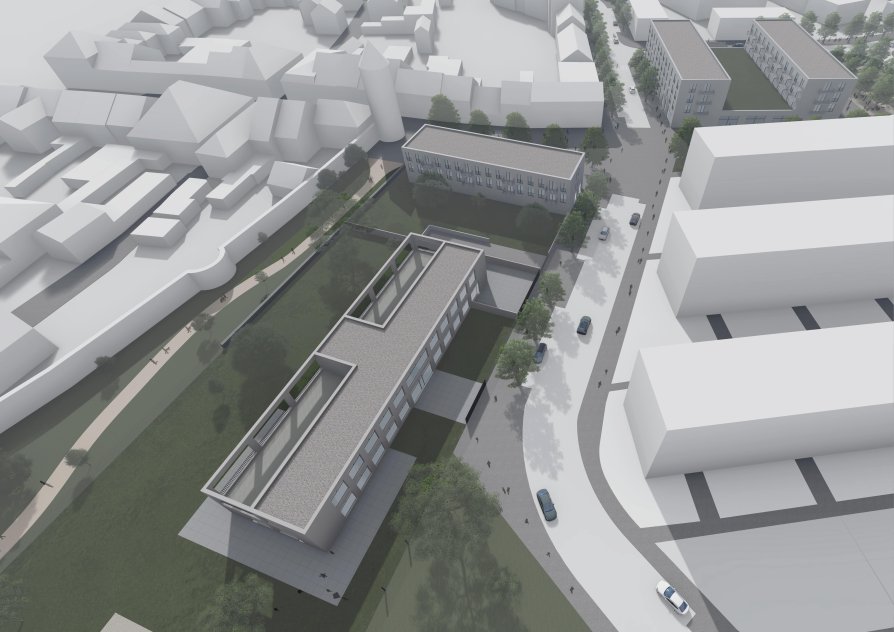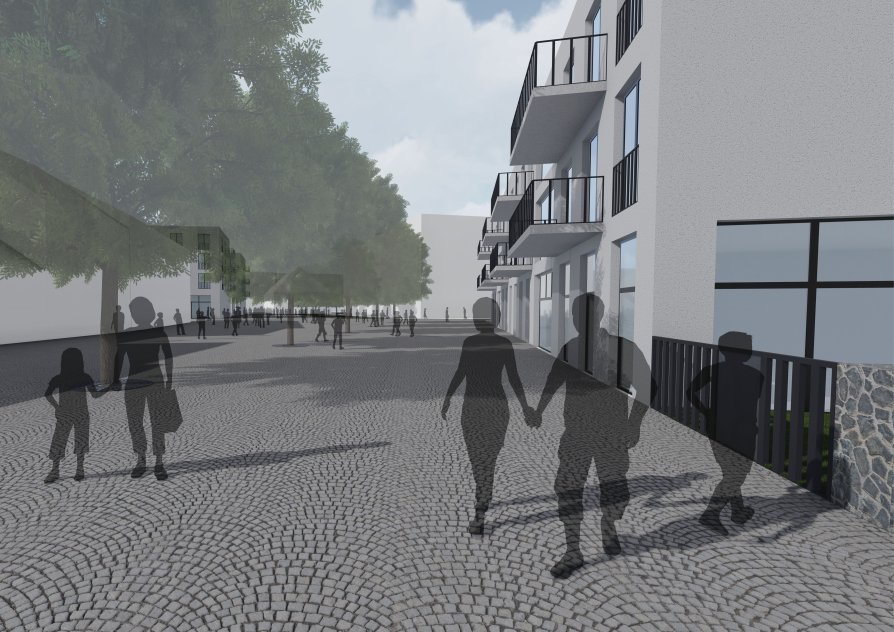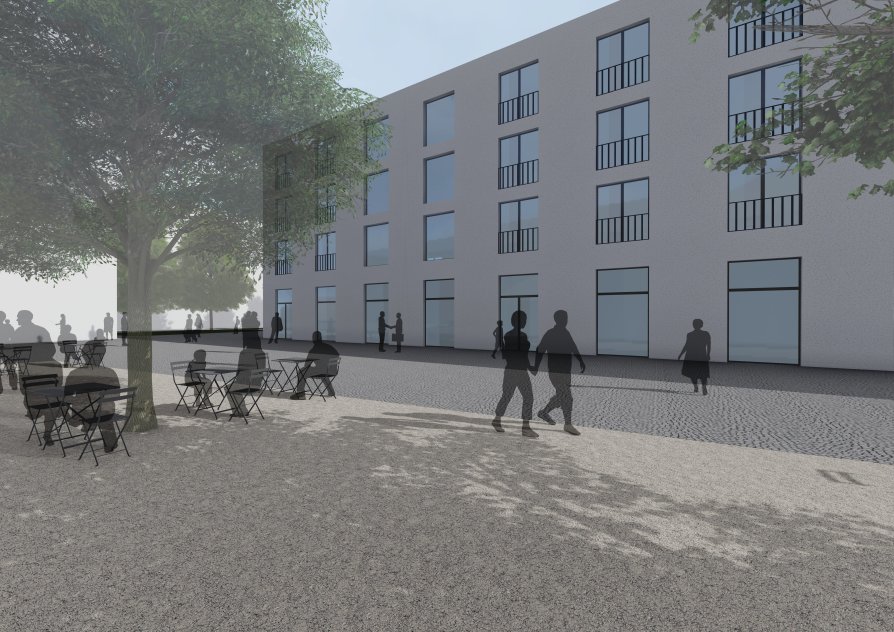Exhibition of Studio Projects
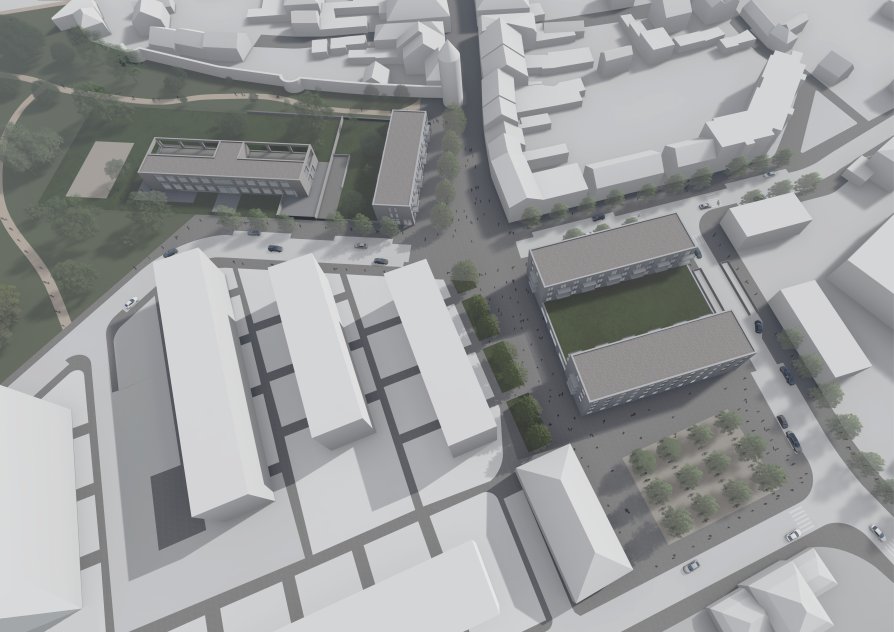
South entrance to the historical centre

Annotation
The proposal addresses the new urban layout at the interface between the old and new town of Čáslav. Currently, the main traffic artery of the town, supermarket with a car park and a no longer suitable kindergarten are located here. The basis for the urban design was to change the current main road into an intersection to slow down traffic in the residential part of the town. The current pedestrian area is extended to the new town where there is a new apartment block with a supermarket on the ground floor and an underground car park. At the end of the old pedestrian zone, a new apartment building with an active ground floor and underground parking for residents is proposed. The kindergarten building is replaced by a new one, located deeper in the park.

