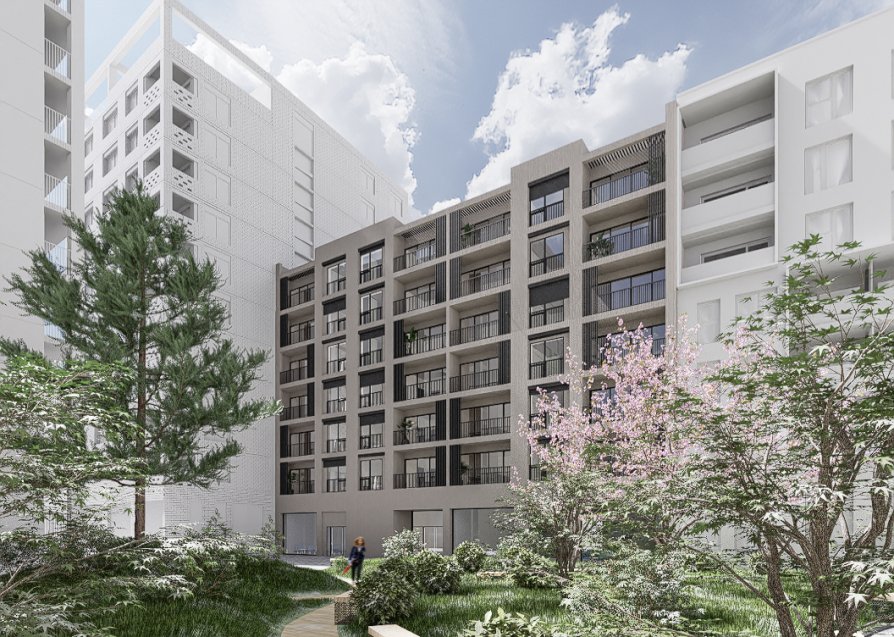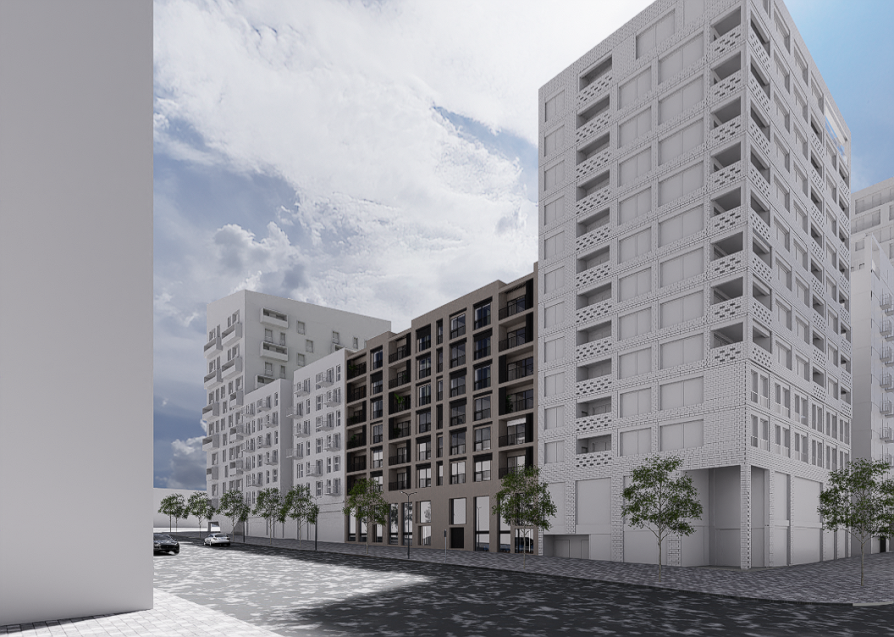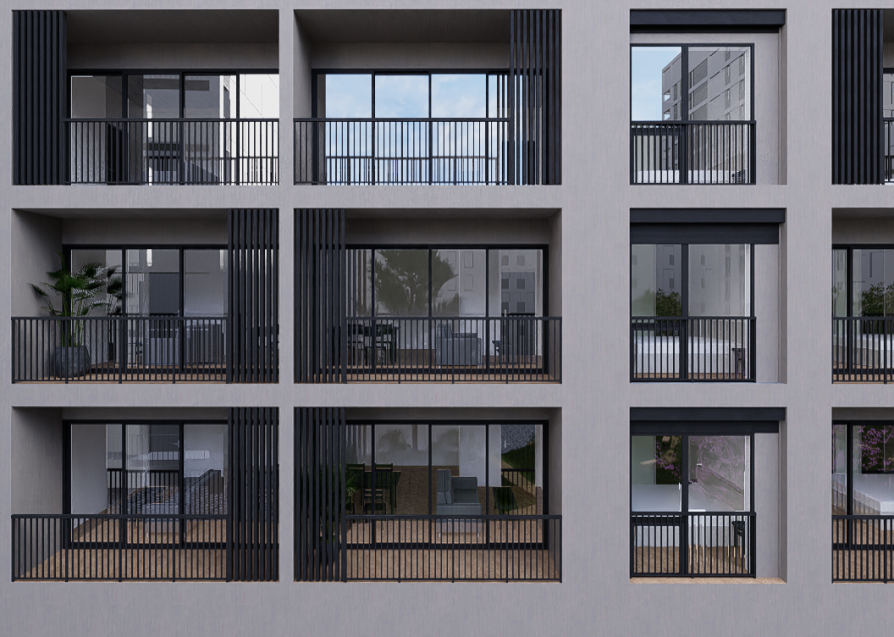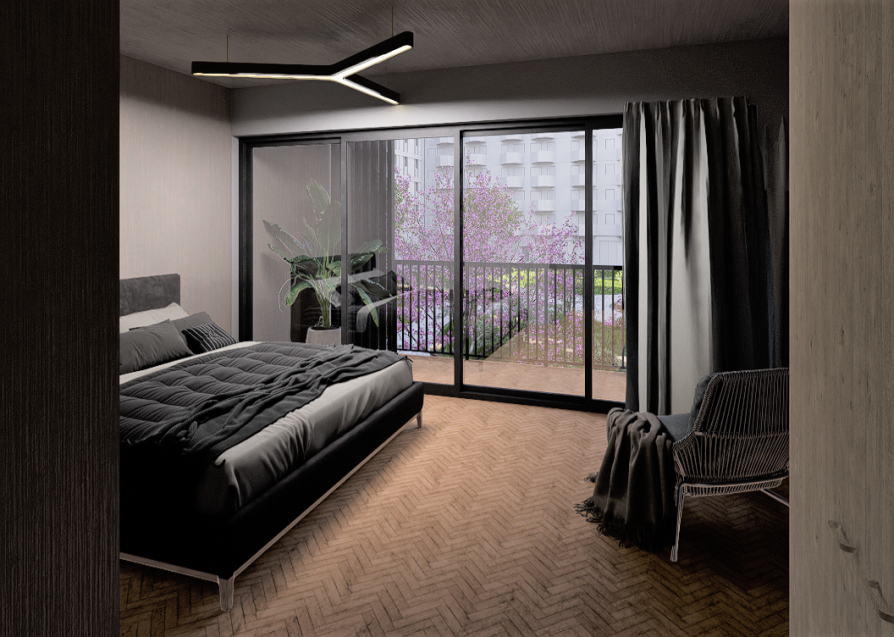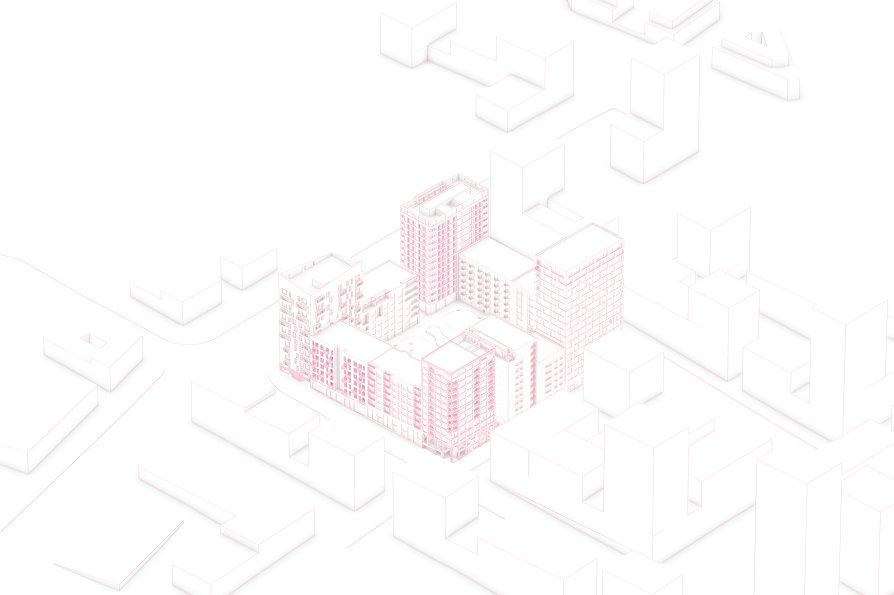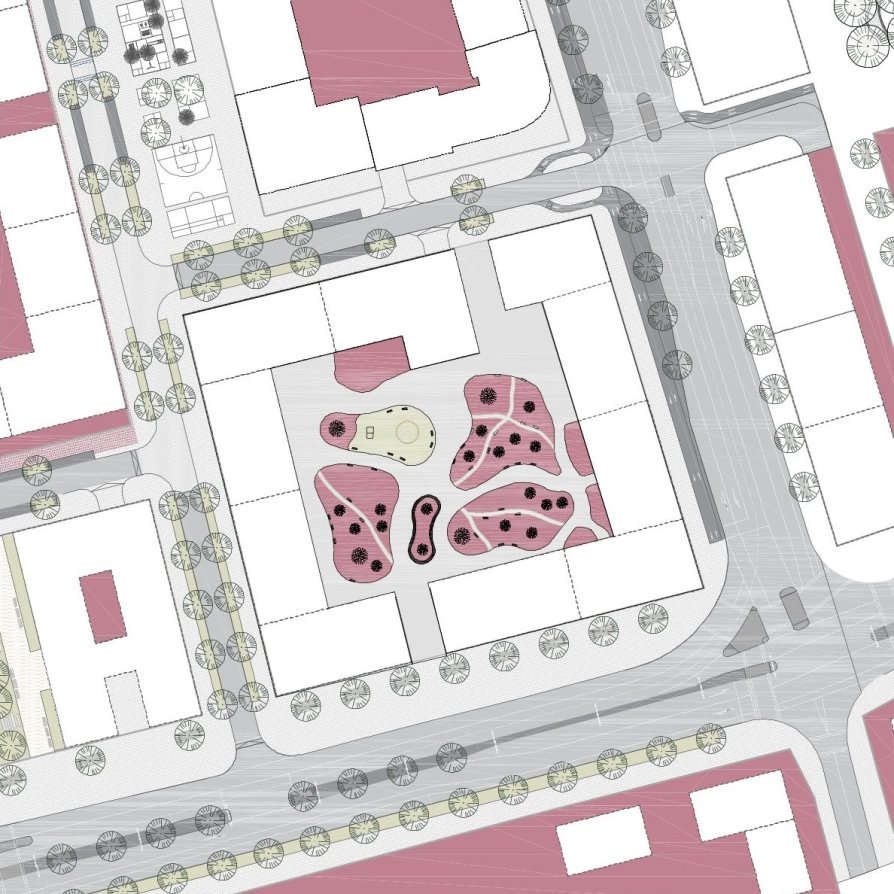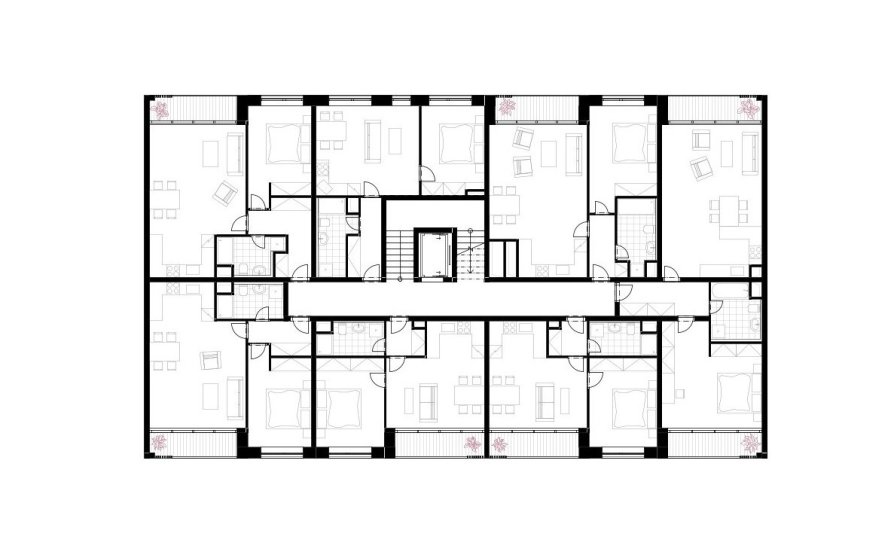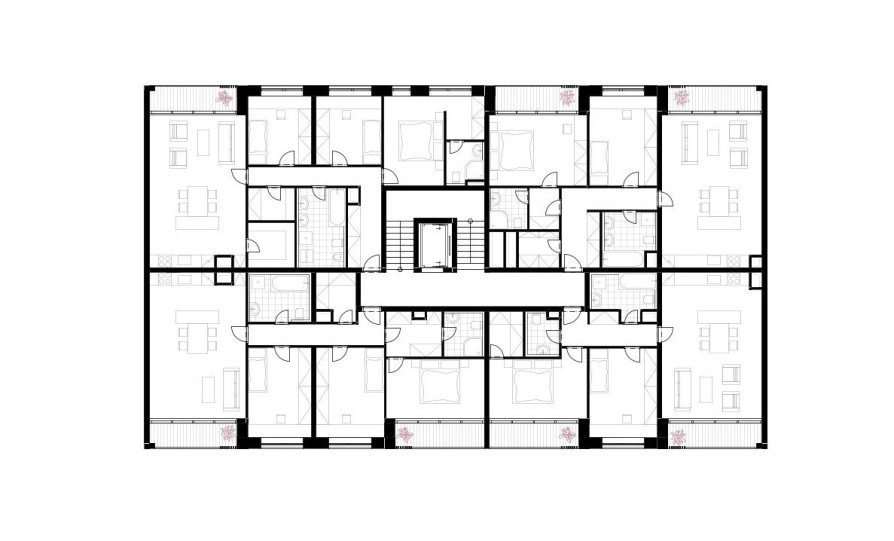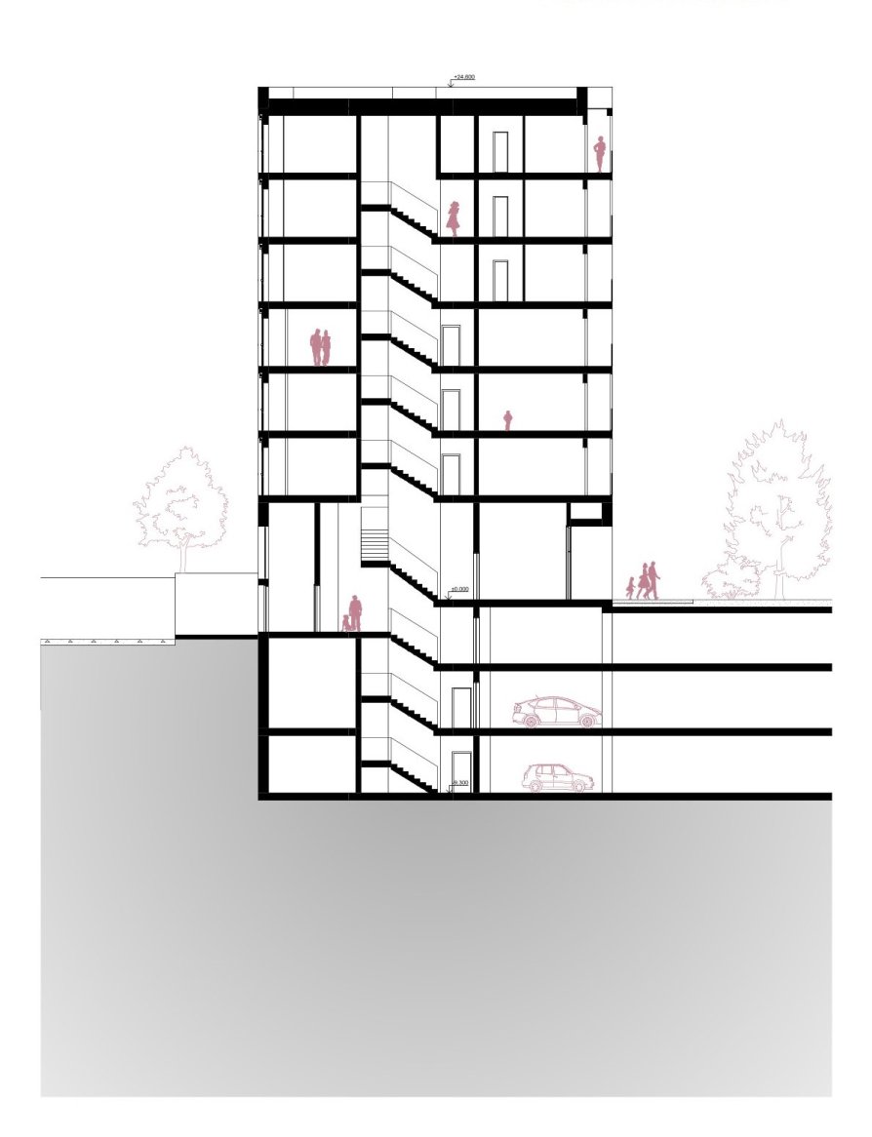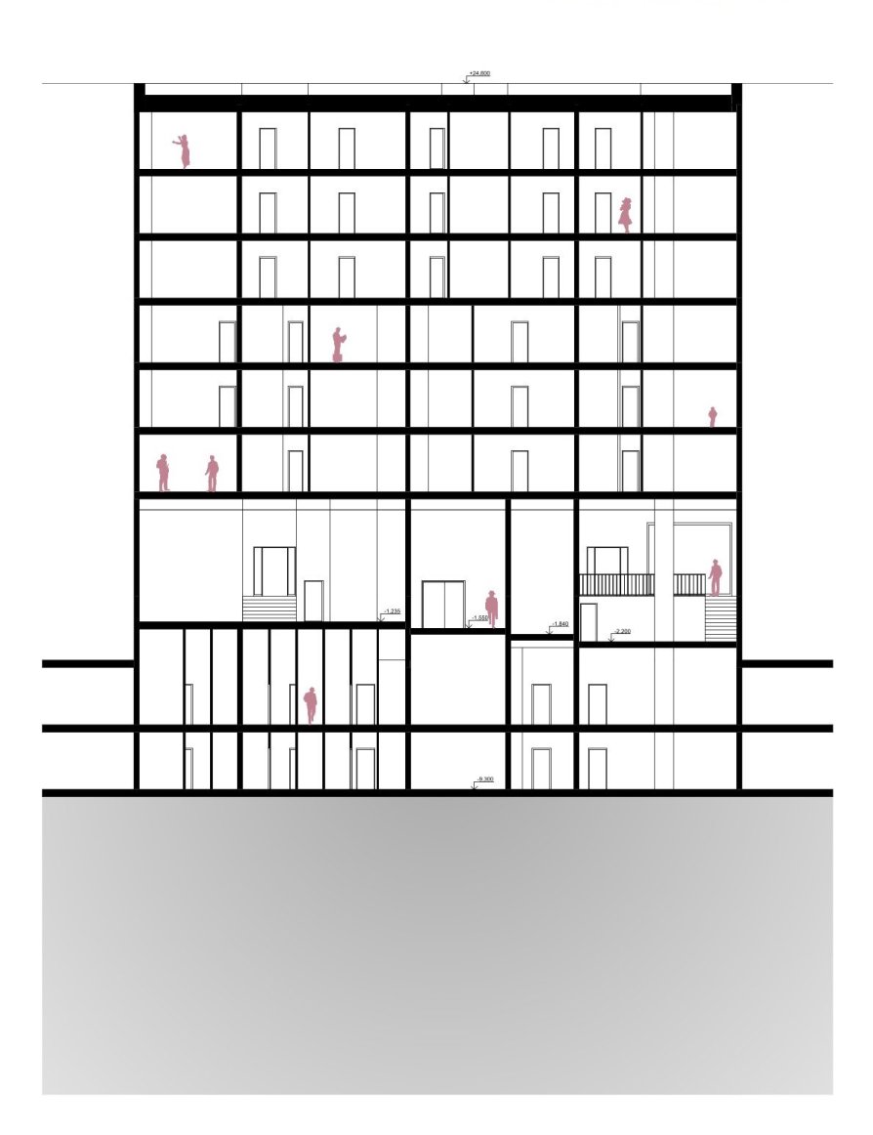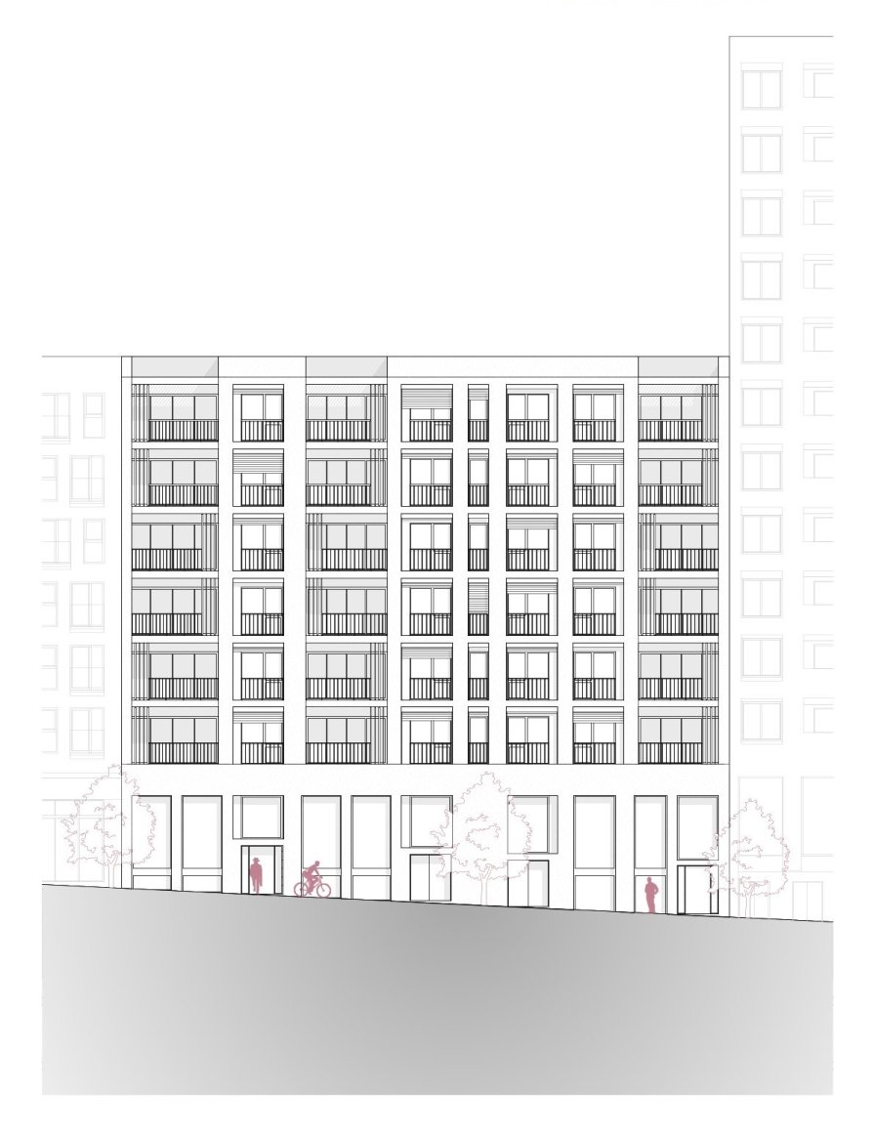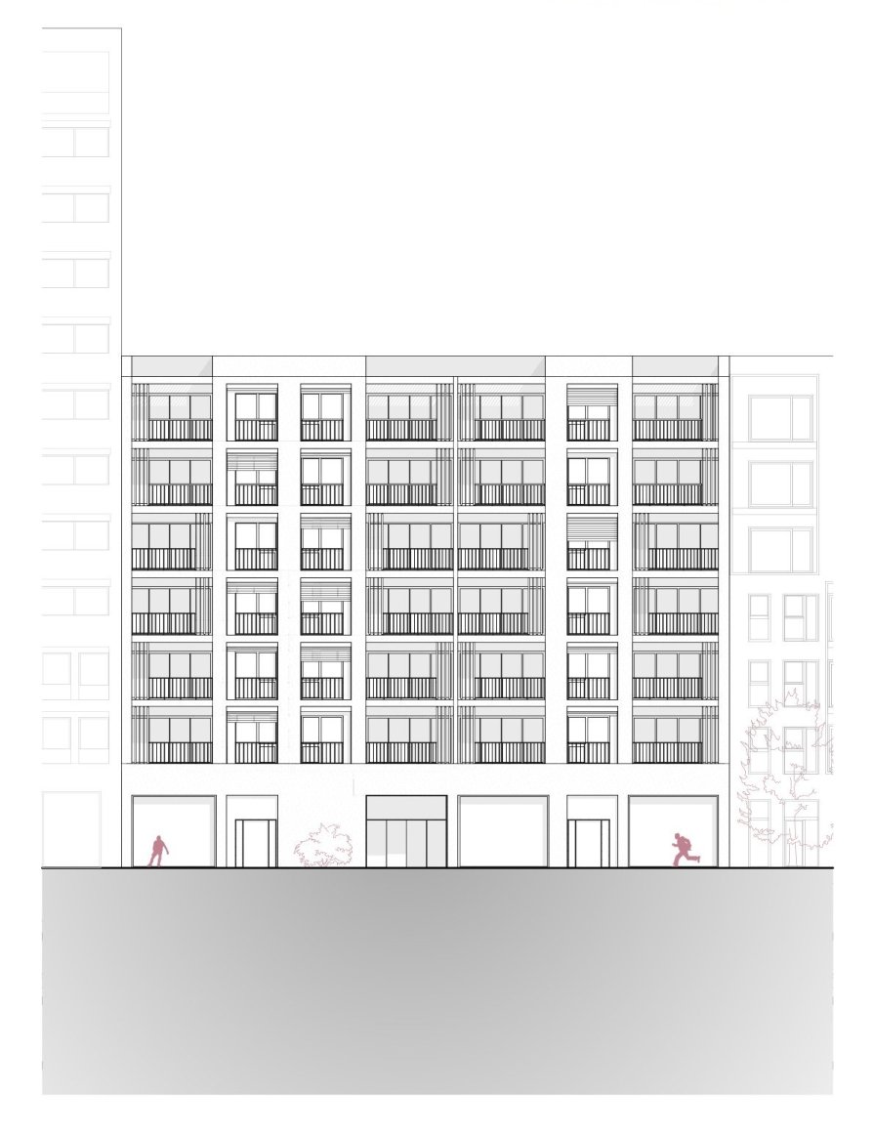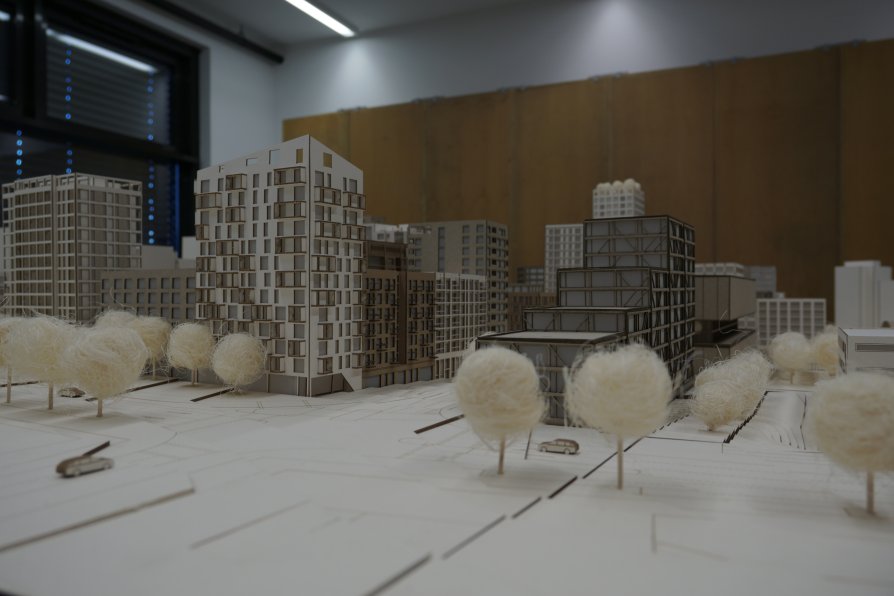Exhibition of Studio Projects
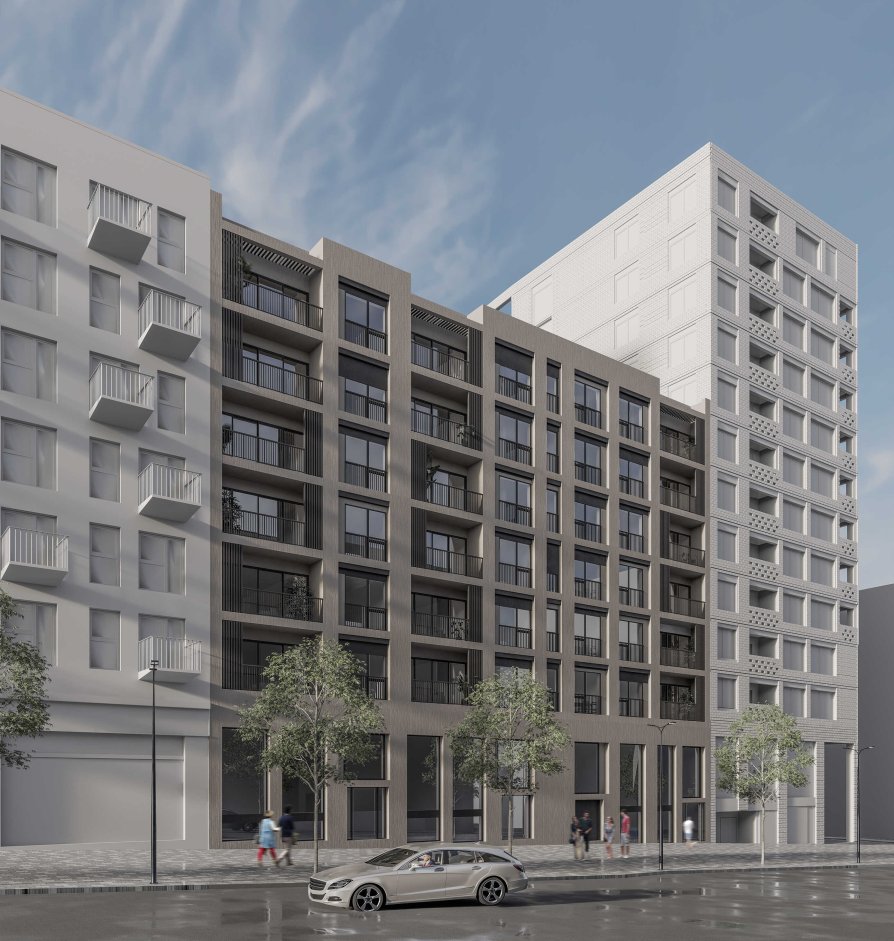
Apartment building RESTART

Annotation
The house is designed as a starter living, but also for family living. It offers a pleasant opportunity to develop yourself.
The residential building consists of seven floors
and three underground floors. The entrances from the main street are in
different heights due to the slope and therefore the active ground floor is already in
the first underground floor. The active parterres are divided into two height levels,
with the higher part connected to the courtyard.
The house consists of thirty-three apartments.
The second floor to the fourth floor is
consists of seven 2-bedroom apartments per floor, designed for
starter housing.
The fifth to seventh floors consist of four flats per
floor. Here there are apartments of size 4kk or 3kk, designed
as family housing.

