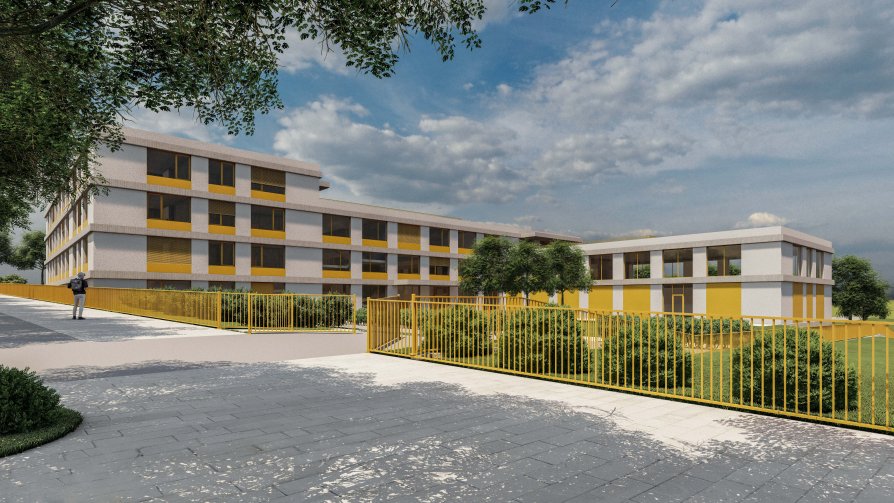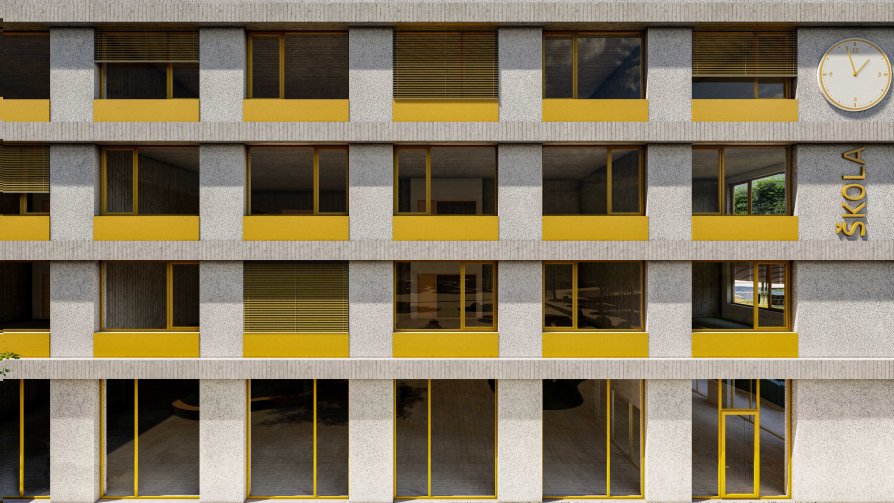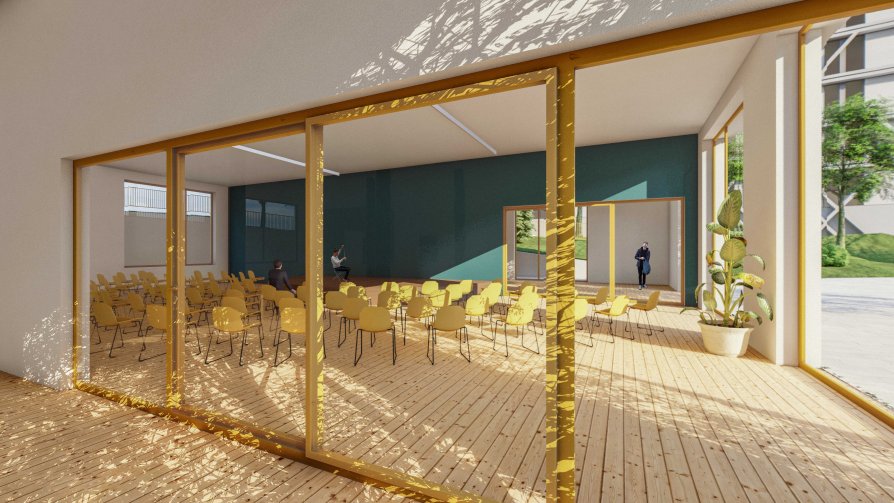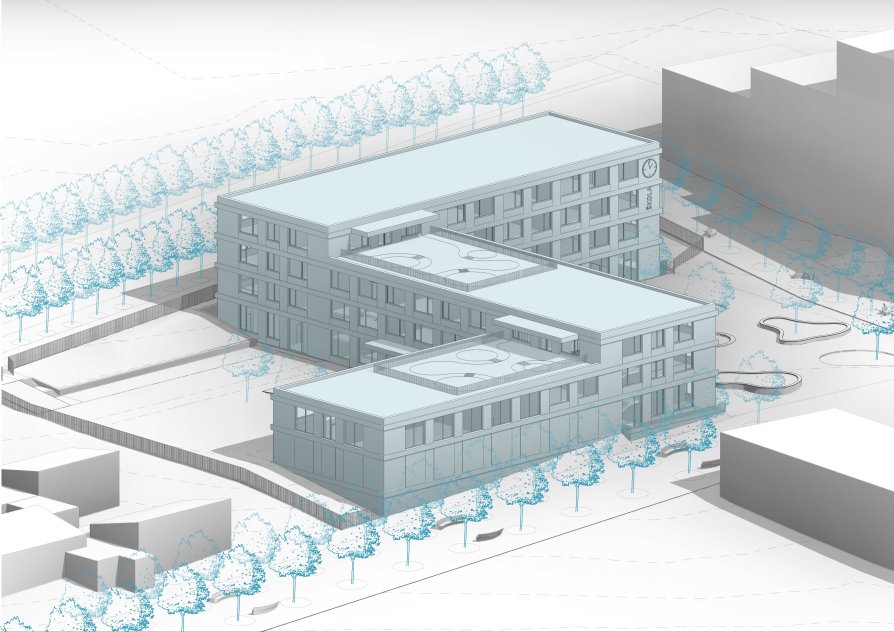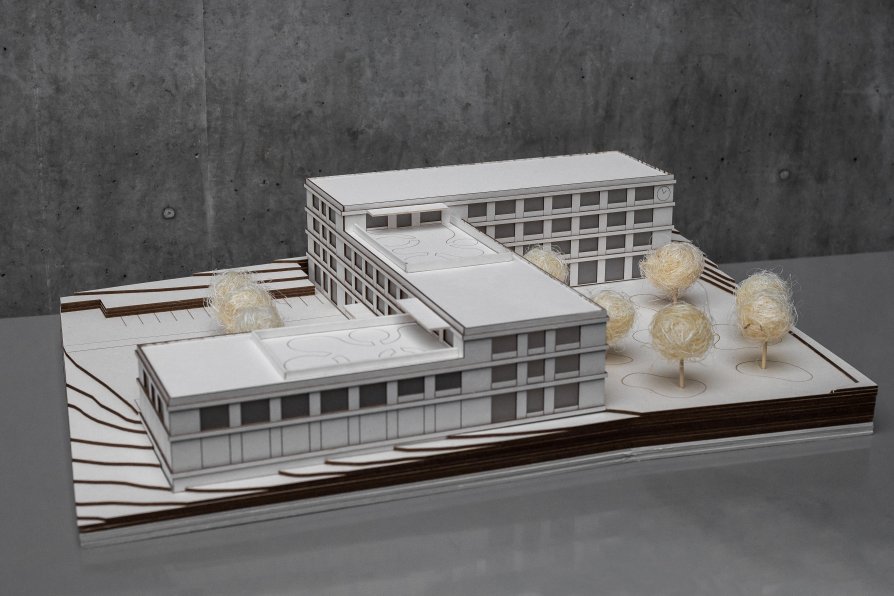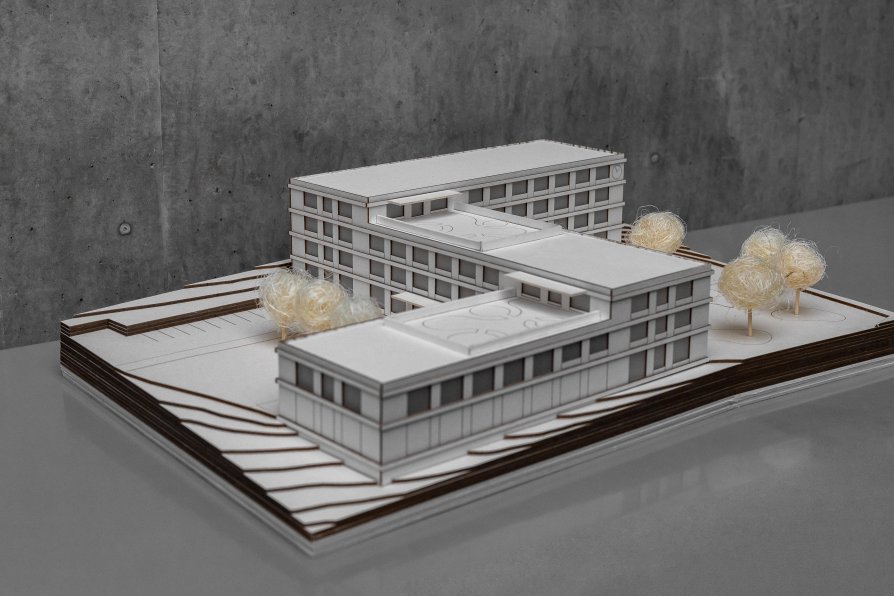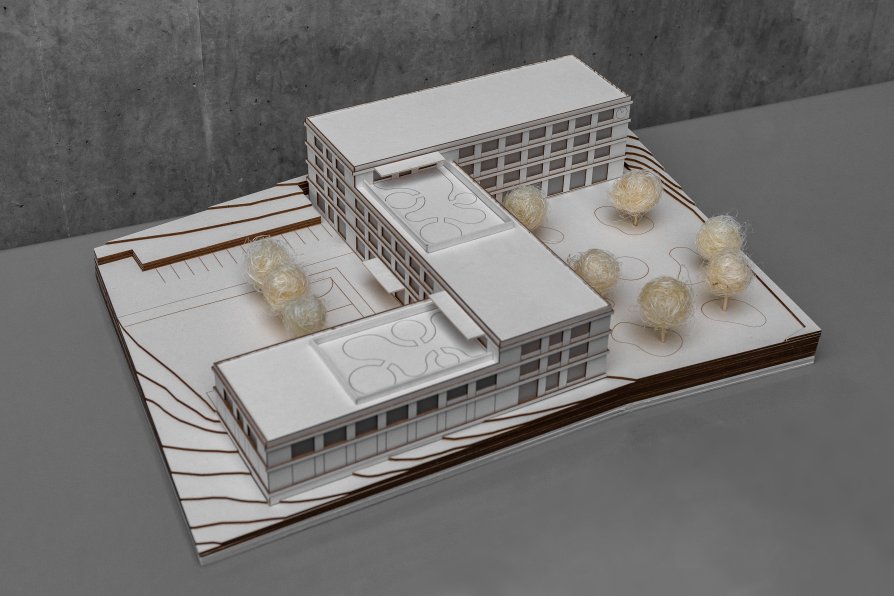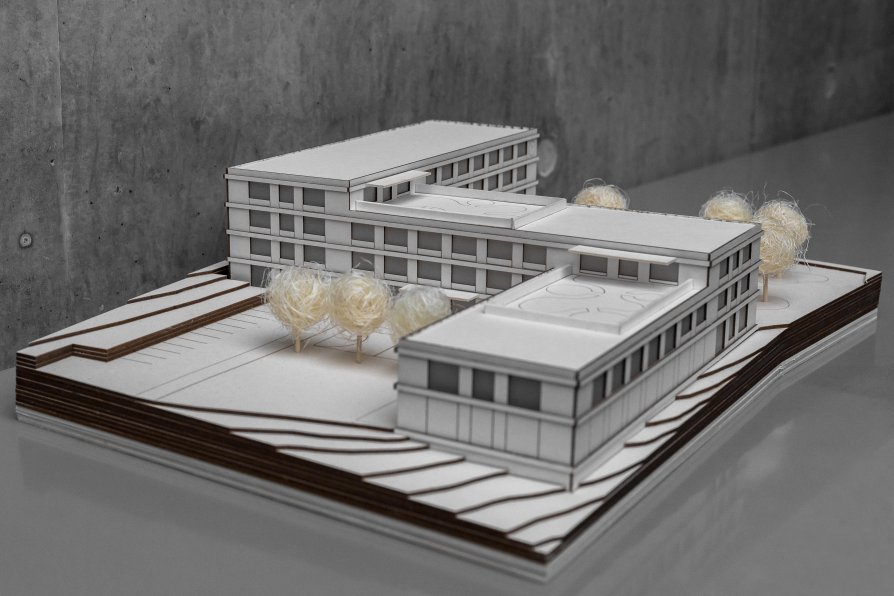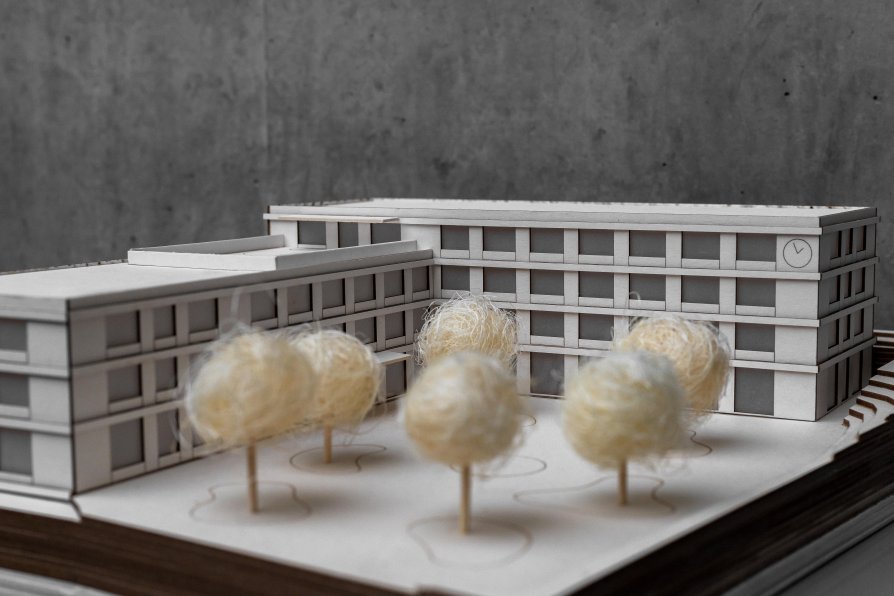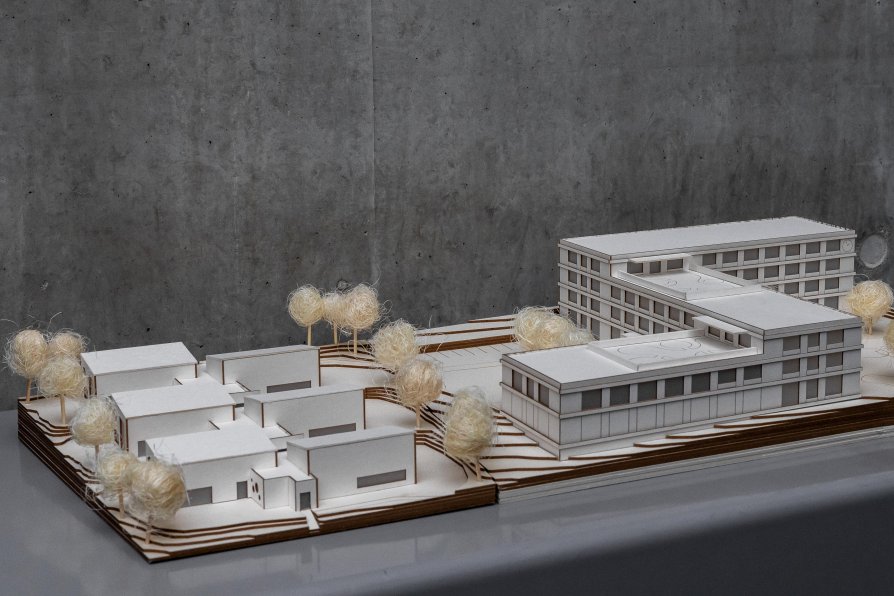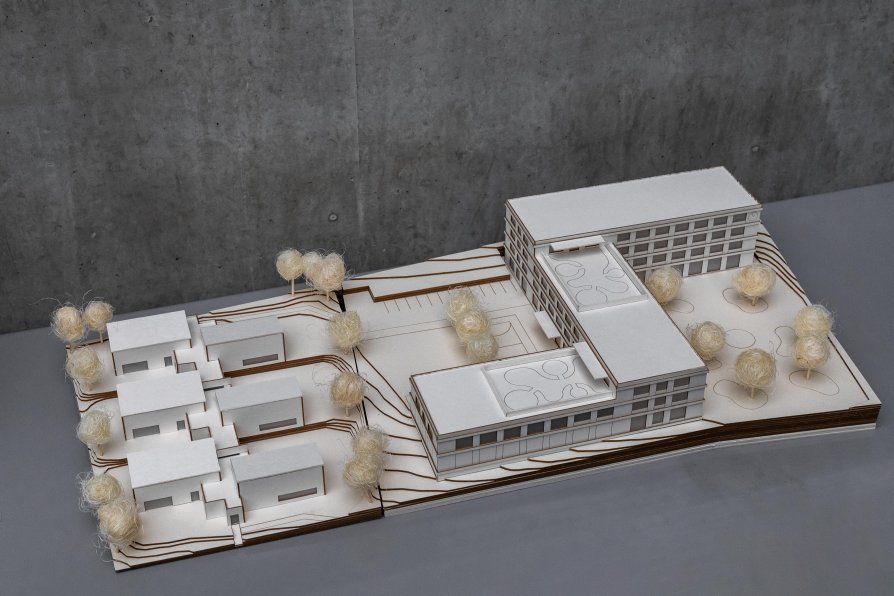Exhibition of Studio Projects
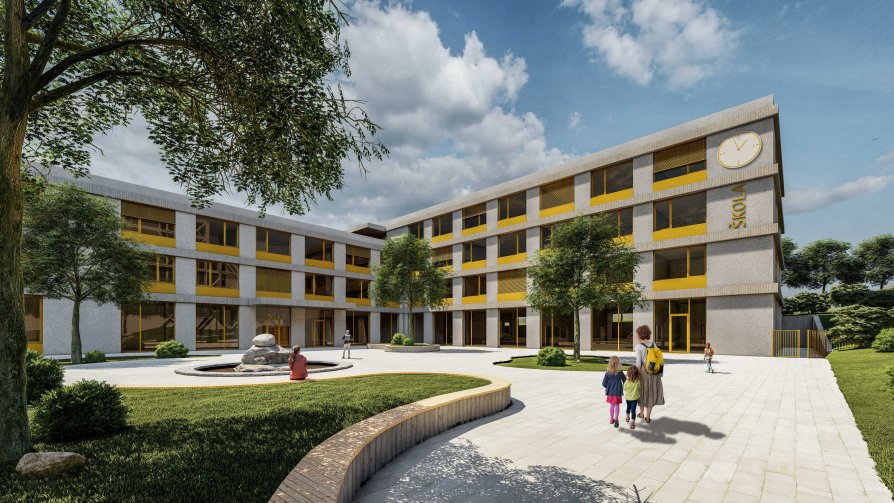
Elementary school Nové Dvory

Annotation
The design is located in the urban study of Nové Dvory, where construction of an elementary school is also planned. The plot is located in the southeast of the location where a kindergarten is also proposed. The school borders the square with its entrance area, which expands the public space. The mass is bent and graded, which responds to the change in the height of the surrounding buildings and separates the square from the main road with its highest part. The 1st floor contains the entrance hall, school administration, gym, dining room with a kitchen (it also cooks for the kindergarten) and an auditorium. The 2nd and 3rd floor contain standard classromms, while the 4th one the special ones. 2 rooftop terraces are accessible from the 3rd and 4th floor due to the graded volume.

