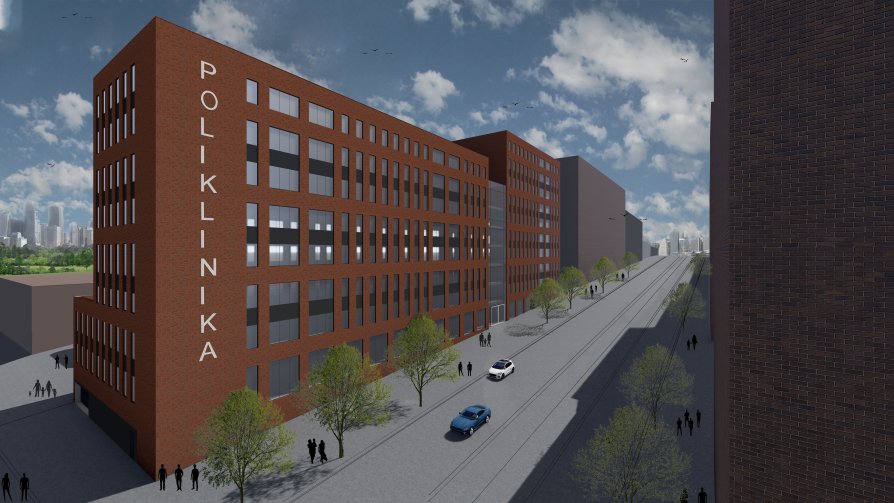Exhibition of Studio Projects

Clinic Novy Dvory

Annotation
724 / 5 000
The building is located in Prague 12 in the newly designed Nové dvory district near the future metro station D. Next to it are other public buildings in which this polyclinic is nicely integrated into these developments.
The main entrance is located from the side of the main street and also from the inner square. The building has a rectangular floor plan with an internal atrium that runs through two floors. The building has 10 above-ground floors and two underground floors. On the 1st floor, a so-called parter is designed in which there is a pharmacy, optional optics, medical cosmetics, a dining room, a coffee shop and other sales areas. In the 2nd floor, it is possible to exit to the terrace where everyone visiting the polyclinic can enjoy the view
