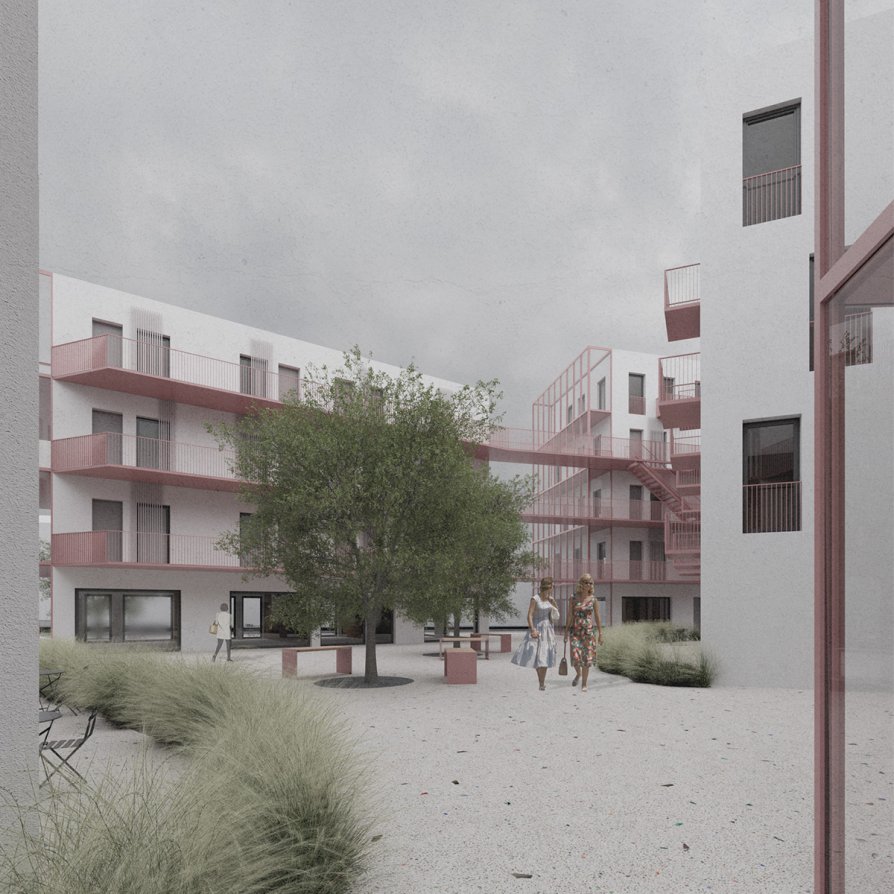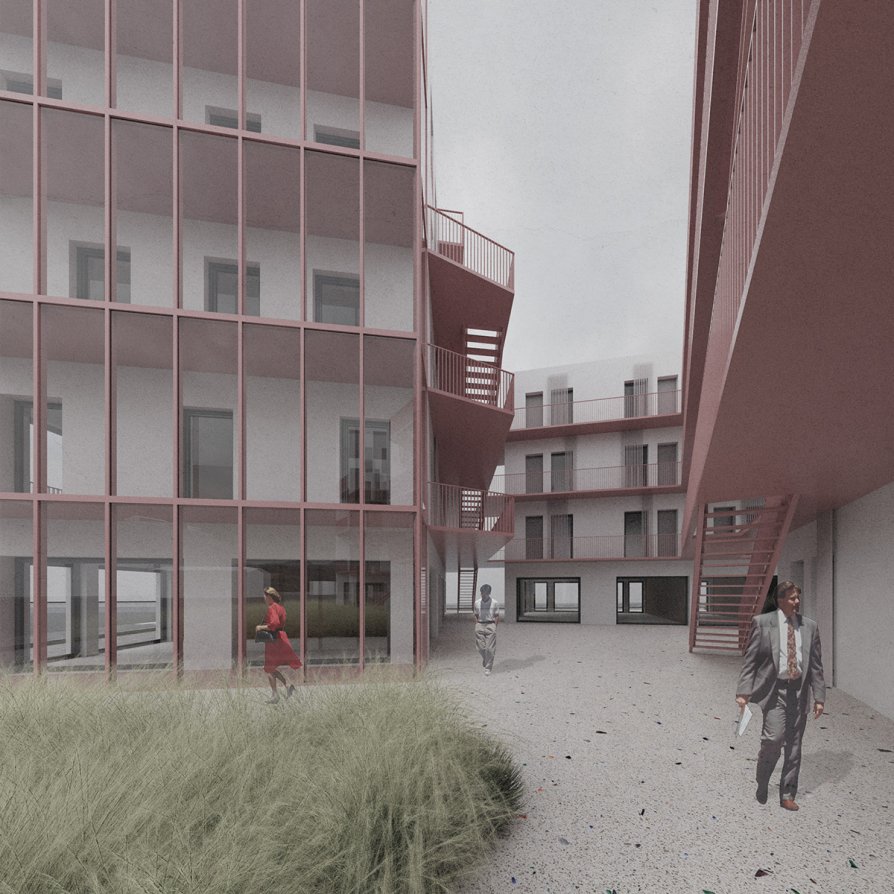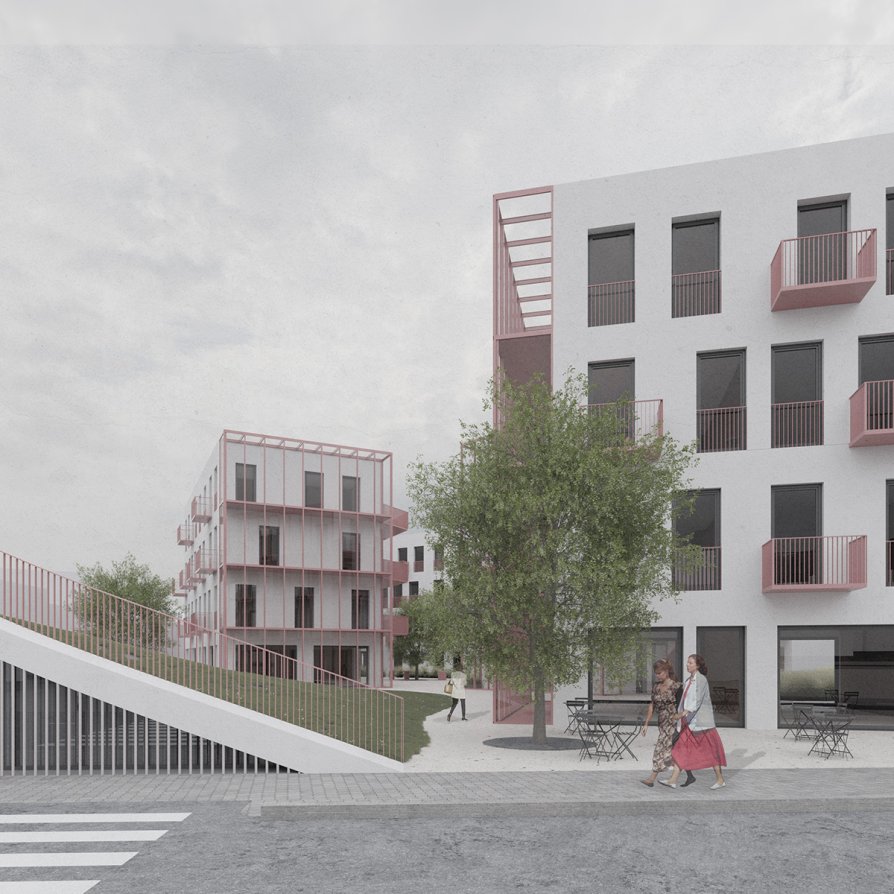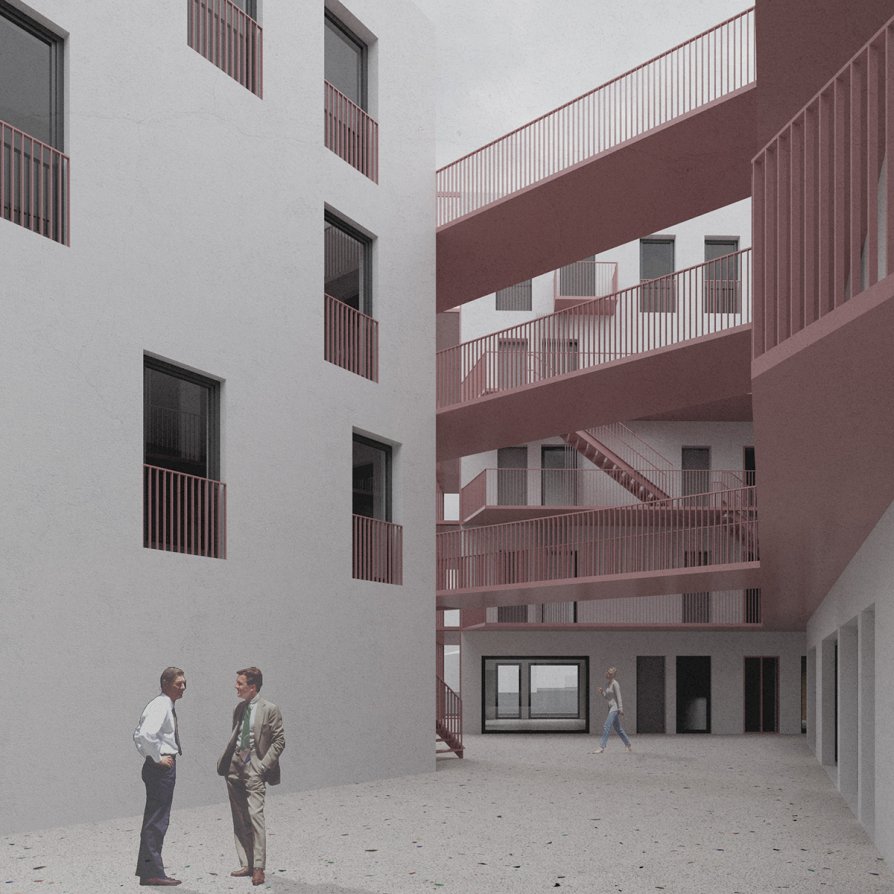Exhibition of Studio Projects
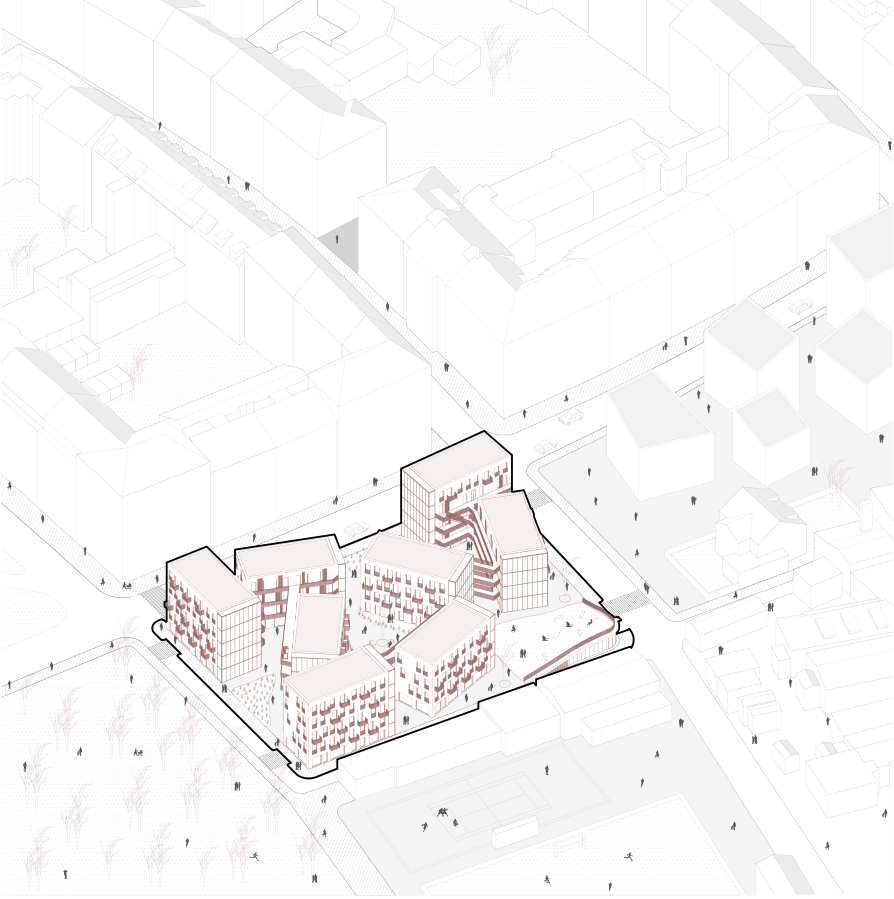
External connections

Annotation
Currently, the building plot is occupied by a residential building with a cross-shaped floor plan. It is a three-tract house with six floors. As part of the brief, I decided to demolish the apartment block and replace it with a set of buildings to restore the plot to its original potential. The current building provides a completely unconventional floor plan with a high amount of internal subdivision, which I tried to avoid in my project and instead design modular apartments with a minimum of internal circulation.
I decided to make the plot more accessible to the public compared to the current situation and to design higher quality housing, together with the improvement of the public space in Prague.

