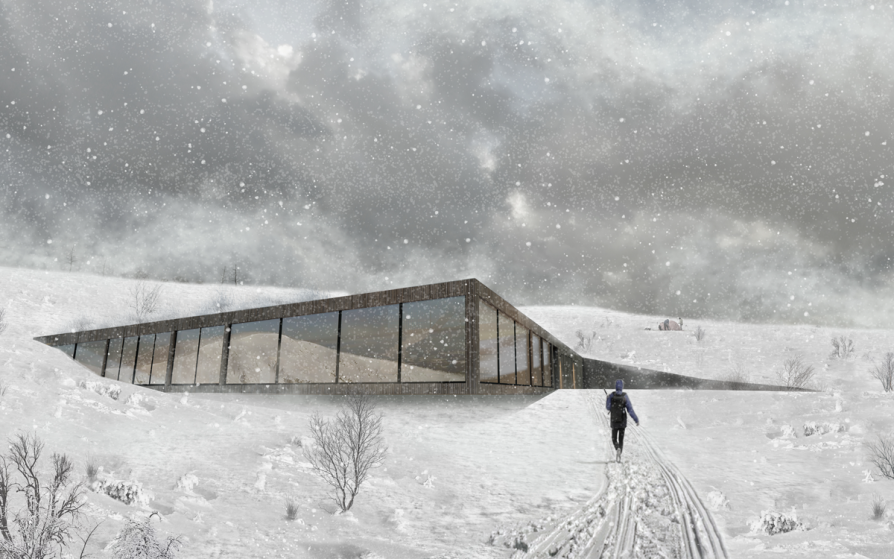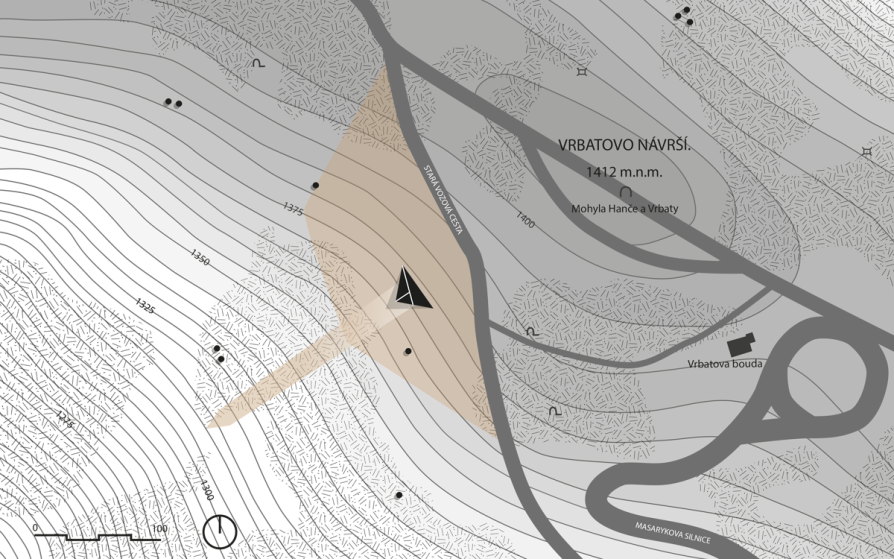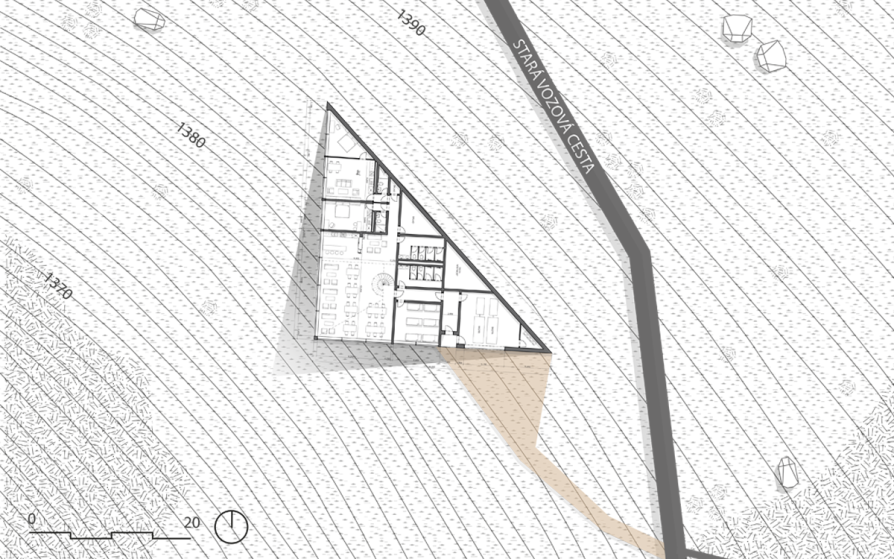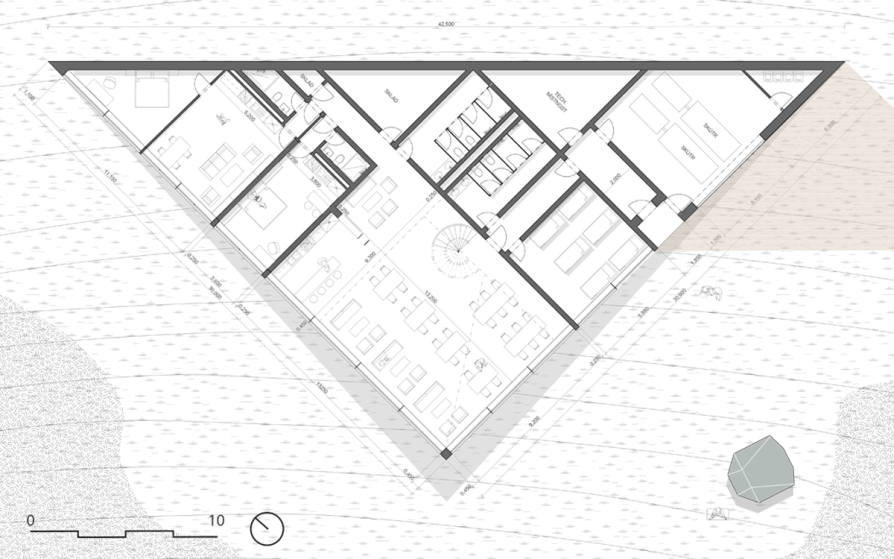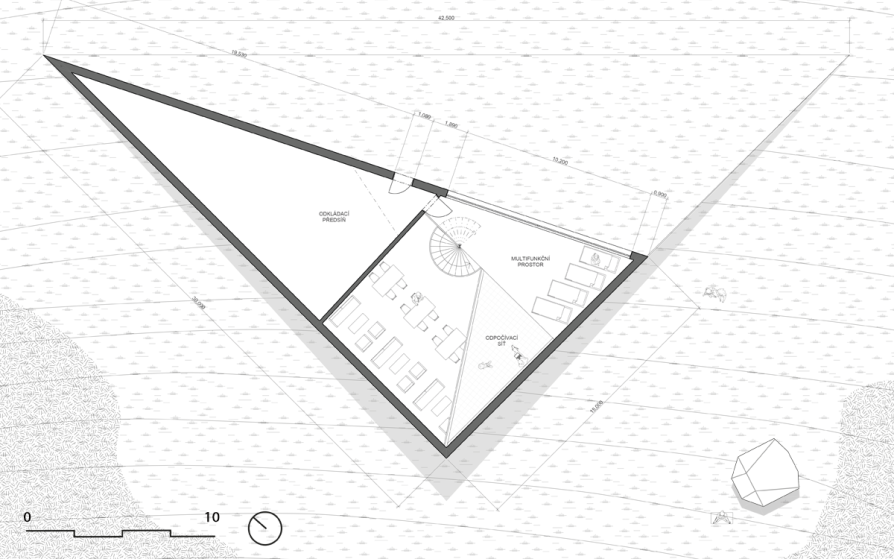Exhibition of Studio Projects
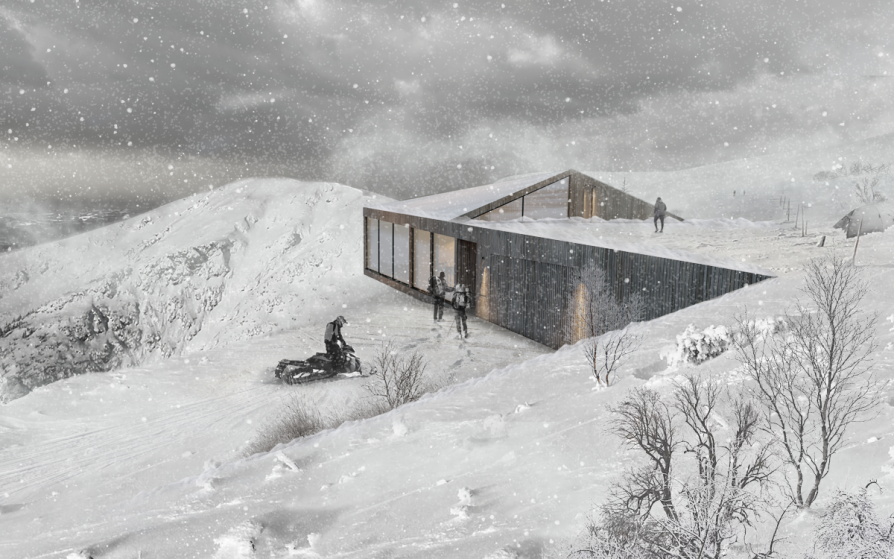
SURVIVAL TRAINING CENTRE

Annotation
I present the proposal which is located below the top of Vrbatovo návrší, on the site of the original Hawk Buildings. The concept of this proposal is that the participants are trying to survive in nature and thanks to that, the proposal is divided into two parts. The first part contains the design of the main building where they can gather and the second part consists of the design of individual shelters where they are trying to "survive". The floor plan of the main building was inspired by one of the simplest shelter shapes, the A-shaped tent. I divided the shelters into three categories. The first category contains shelters made from natural materials. The second category includes shelters that can be quickly fold/unfold, such as tents and the third includes seasonal/permanent shelters.

