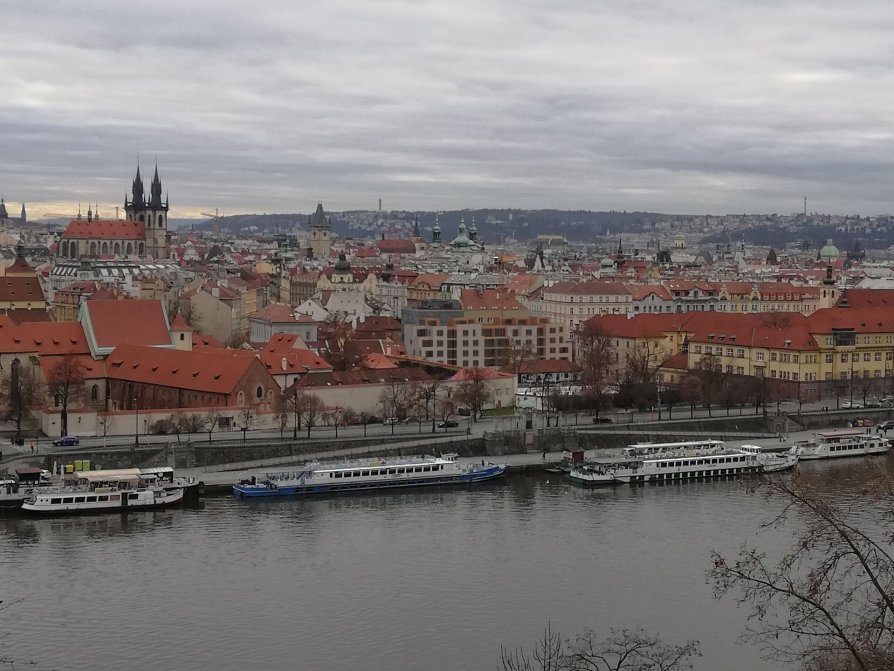Exhibition of Studio Projects

The Gap Na Františku, Prague 1, Old Town

Annotation
A residential building on a plot where several centuries of the development of the Old Town of Prague meet in one place. Until the middle of the last century, several smaller terraced town houses stood here.
The shape of the house reflects the immediate surroundings of the clearing. The south-west corner corresponds to the corner position in the block layout. The south elevation is street frontage relative to the two tenements opposite. To the east, the house relates to a smaller historic development several hundred years older. The north façade with terraces softens the interface between the city and the river.
The red tint of the roof arbors is particularly apparent from distant views - helping the contemporary house to blend in with the surrounding gable roofs with ceramic tiles.
