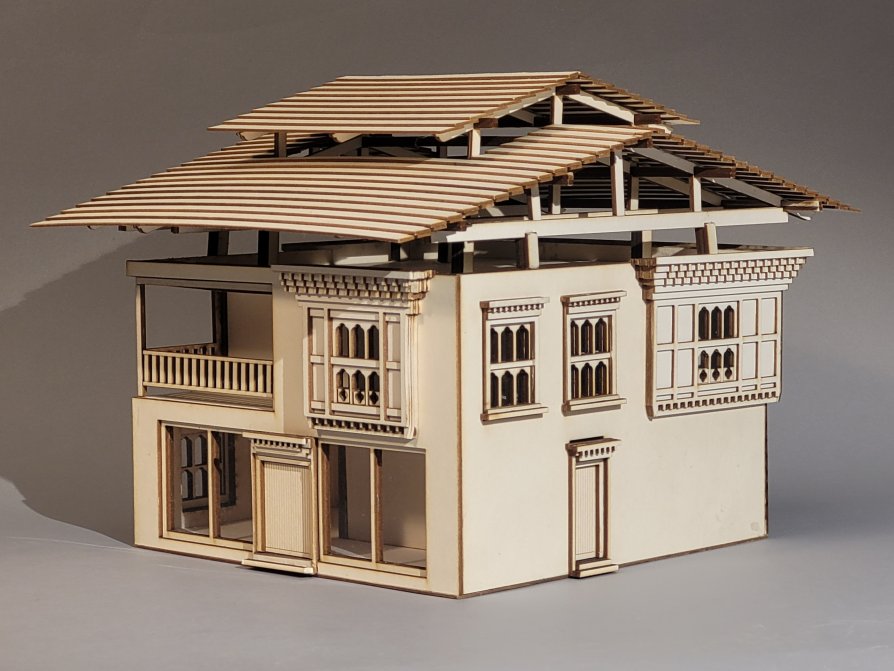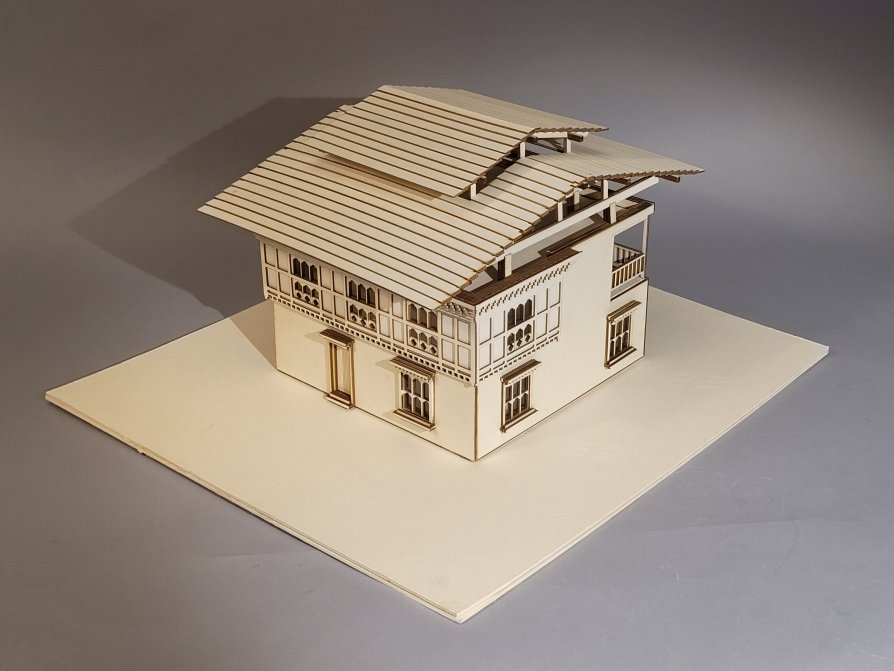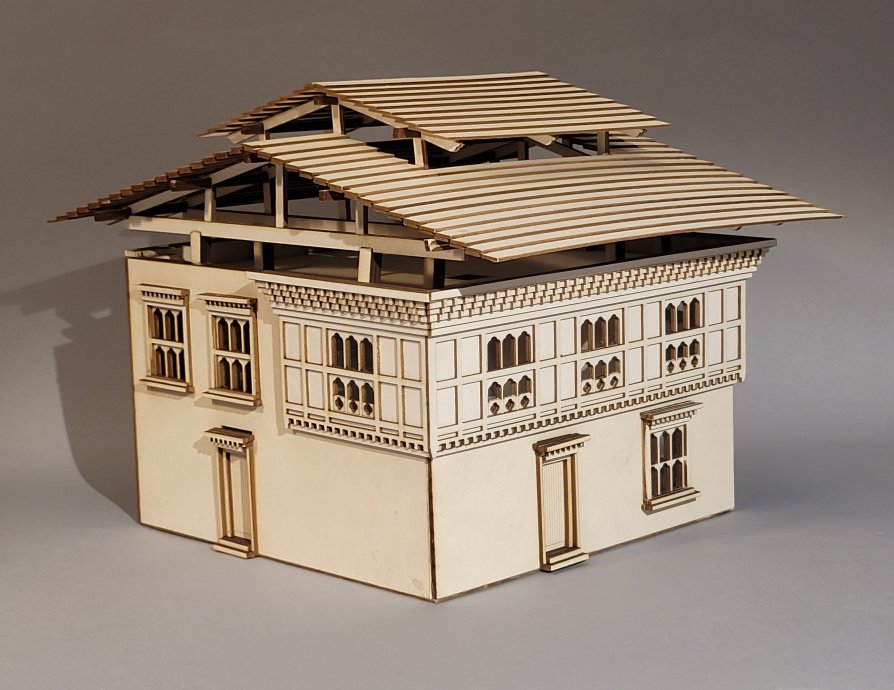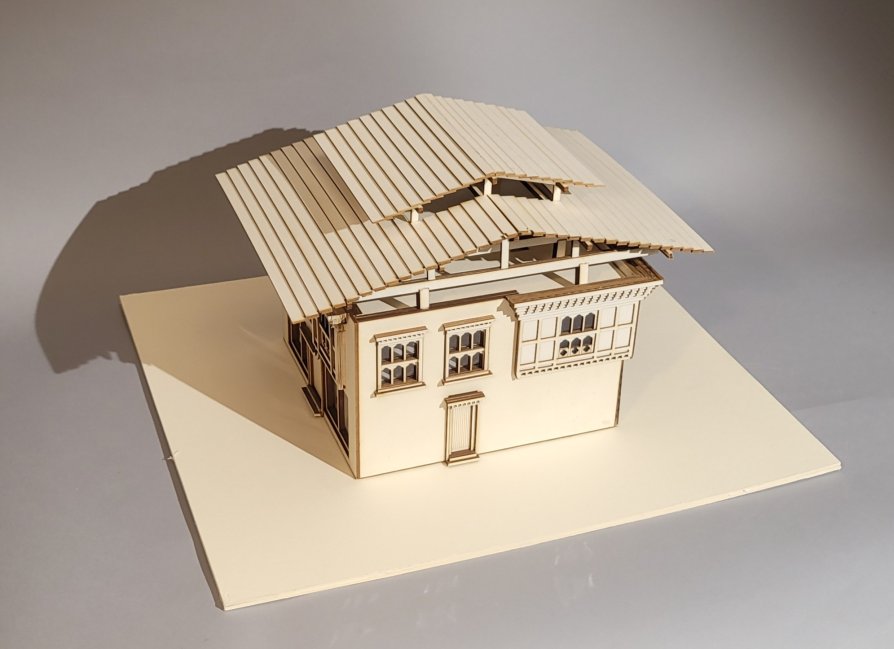Exhibition of Studio Projects

Bhutanese family house

Annotation
This project presents a traditional Bhutanese family house in the Ura Valley. Its design and proportions are based on the overall style of the surroundings, but it is also equipped with modern energy-saving technologies.
The house includes two accommodation units with night zones and living rooms for guests.
There is a grocery store on the property.
The main room of the house is the kitchen on the first floor, which flows seamlessly into the prayer room.




