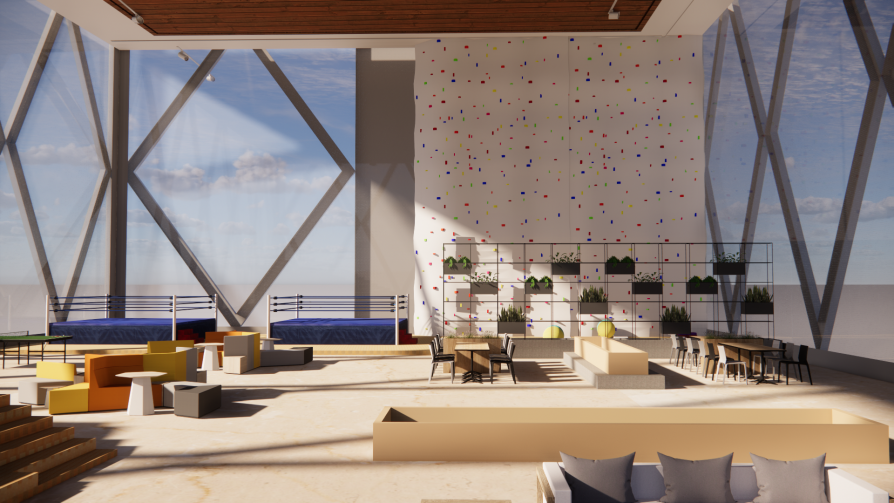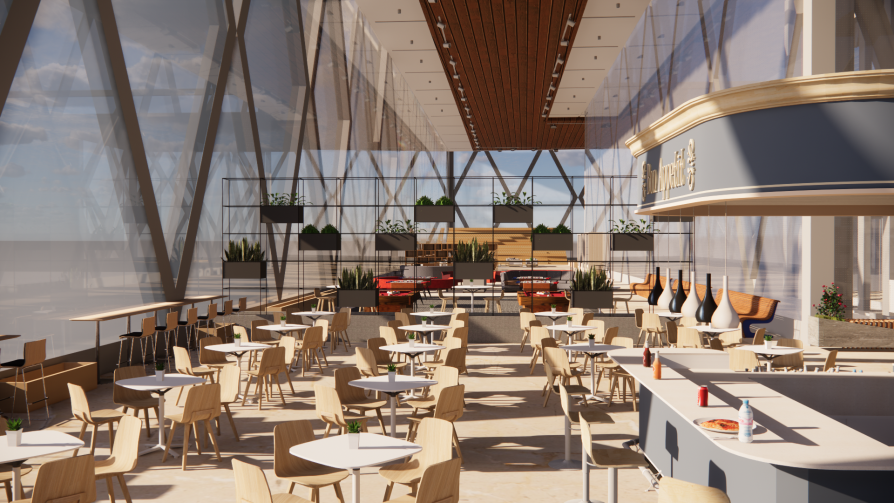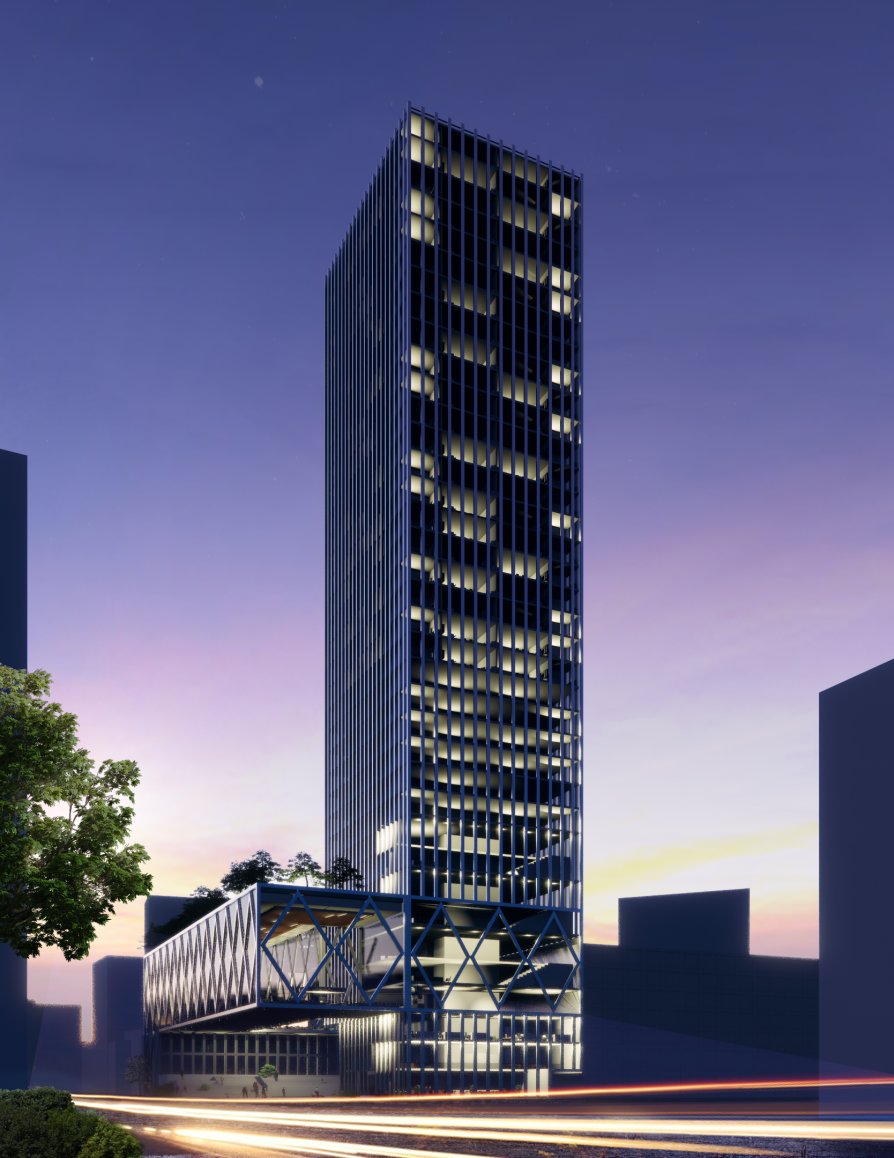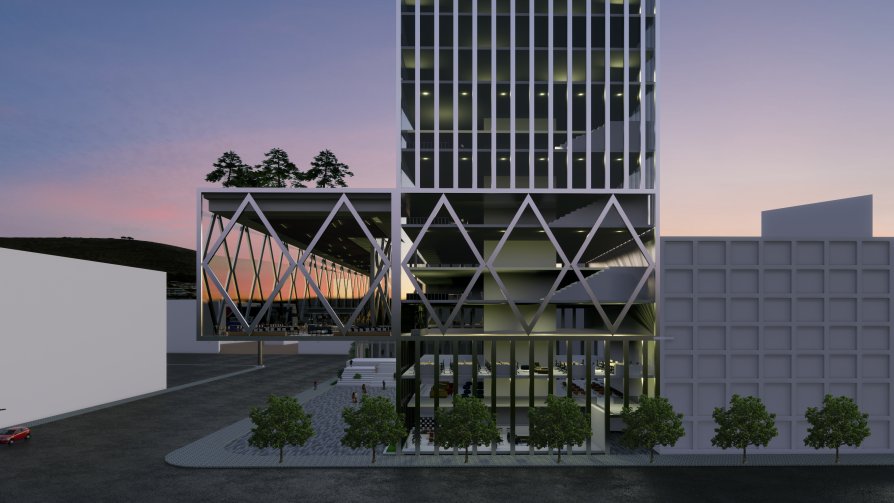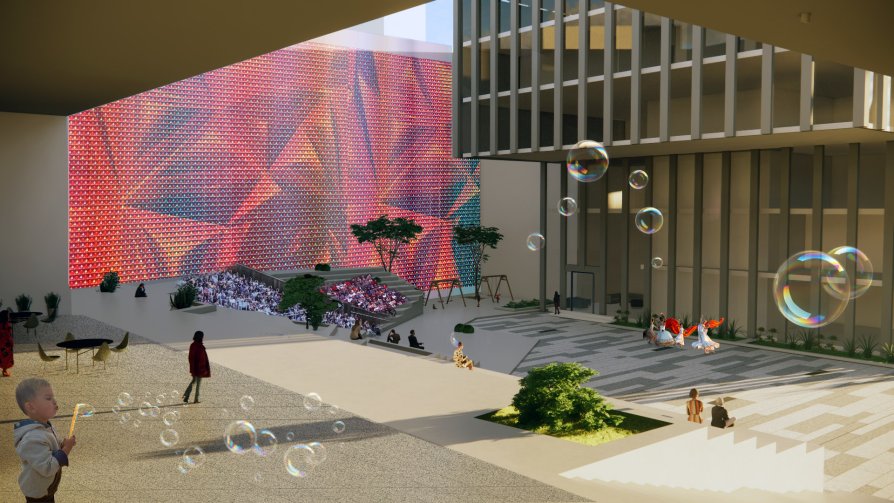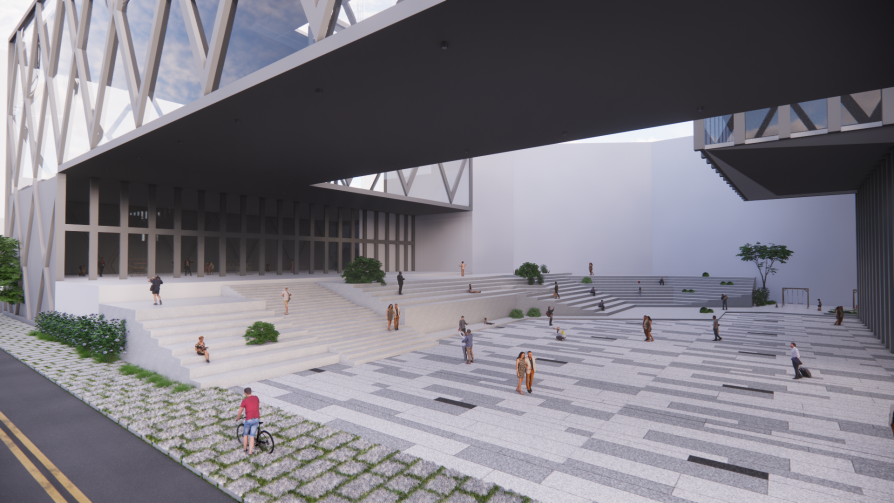Exhibition of Studio Projects
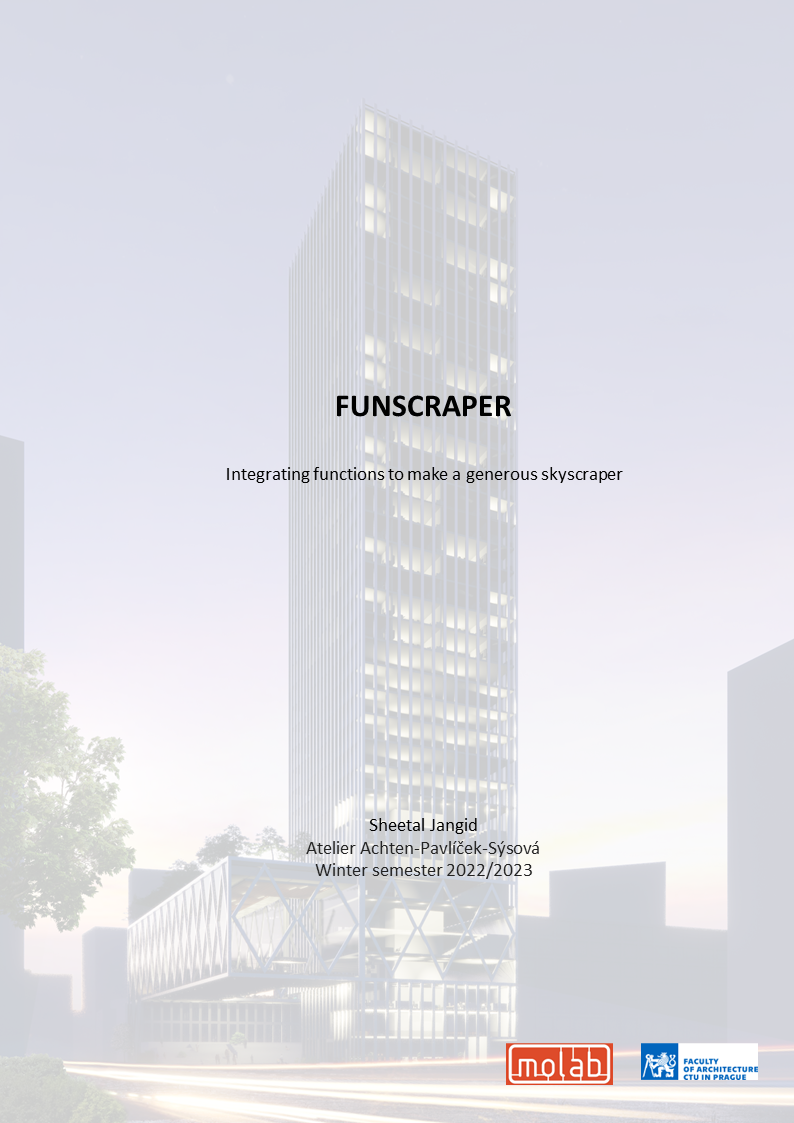
Integrate - A Funscraper

Annotation
As buildings have become taller, they have also become wider, consuming space for pedestrians and public streets. This combined with vehicular traffic has left little to no space for public. This project aims to revitalise the ground plane and integrate relationship between ground, pedestrian, and access to surroundings. To achieve this, the ground floor has been designed for multifunctional usage with open air stepped seating. This will allow programme like concerts, exhibitions, local market day, open air cinema etc.
Structurally, a leap of faith was taken and a 70m cantilever block was designed as an addition supported with metal deck and concrete slabs and diagrid support on the façade. A dynamic character is hence created while sustaining the functions required the skyscraper.

