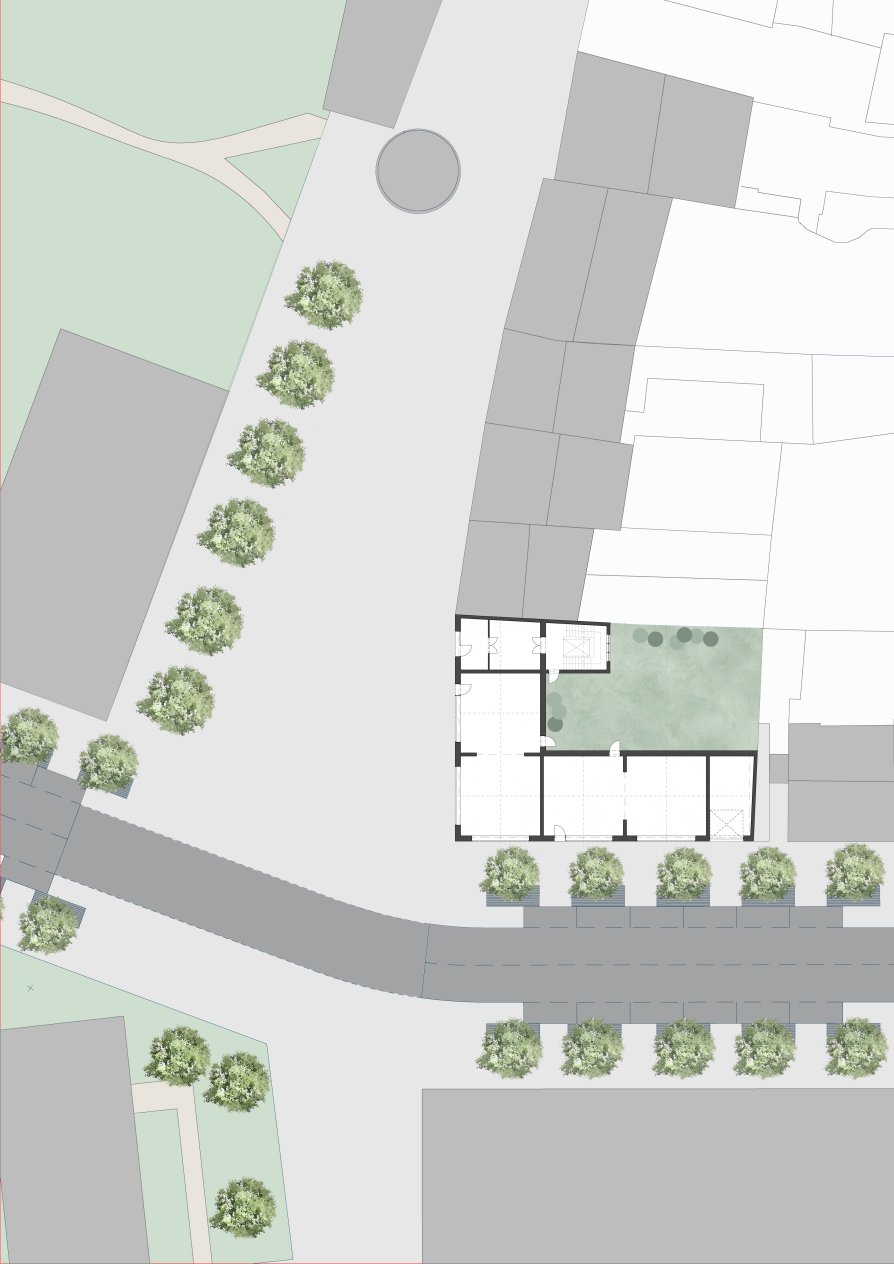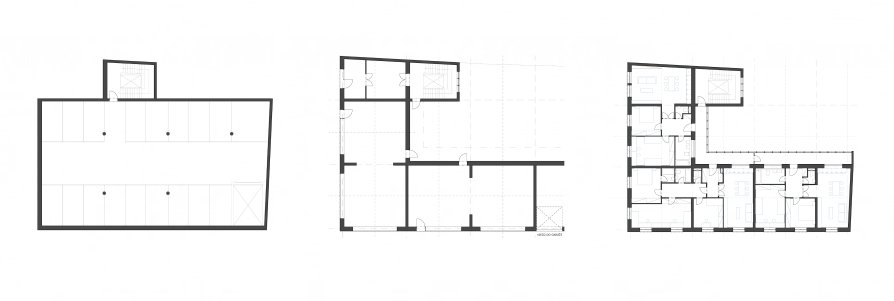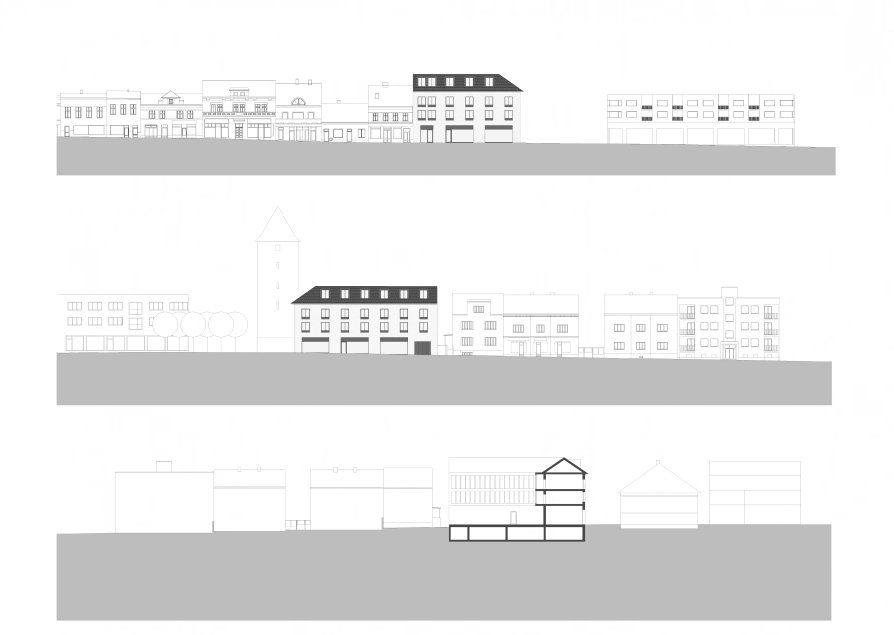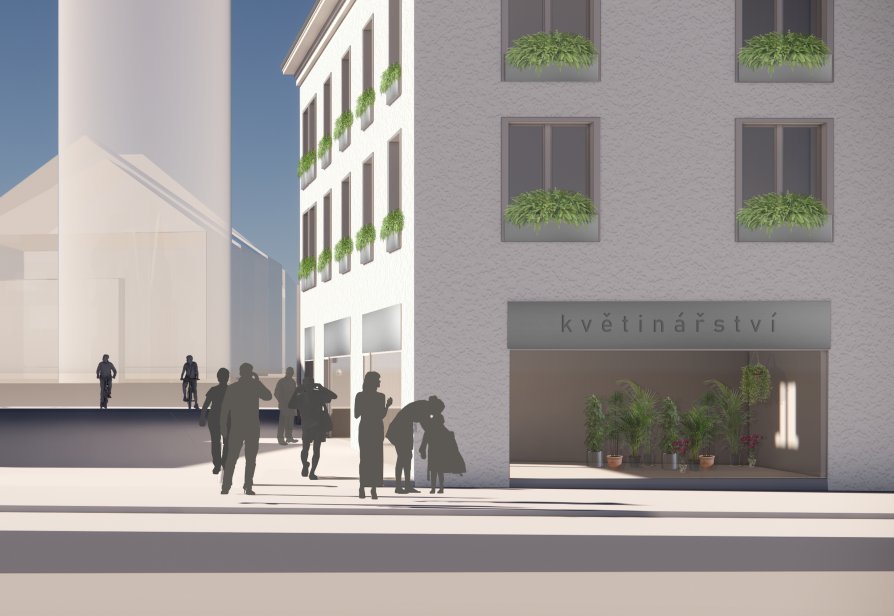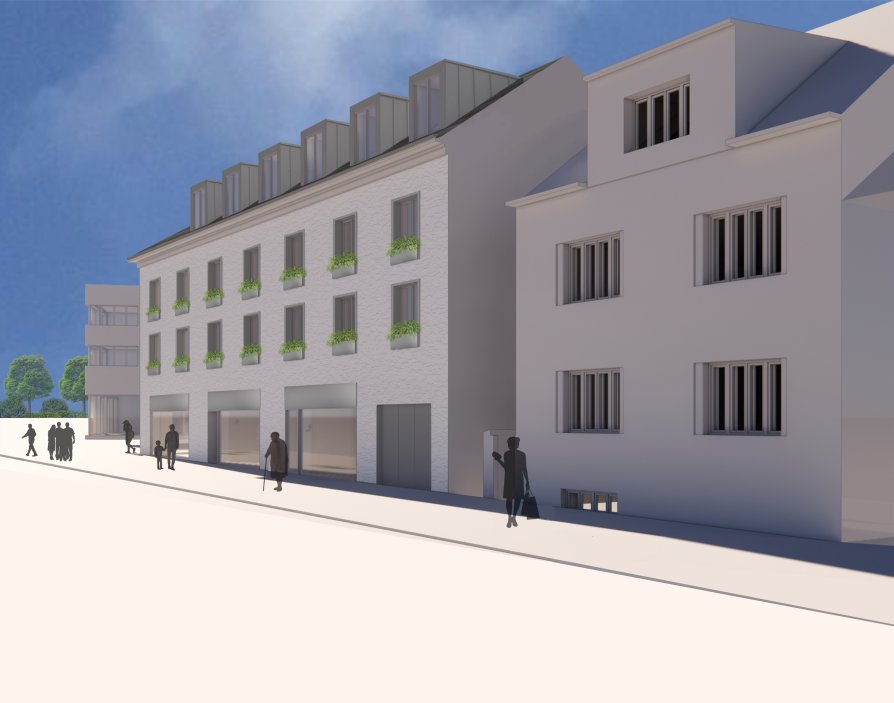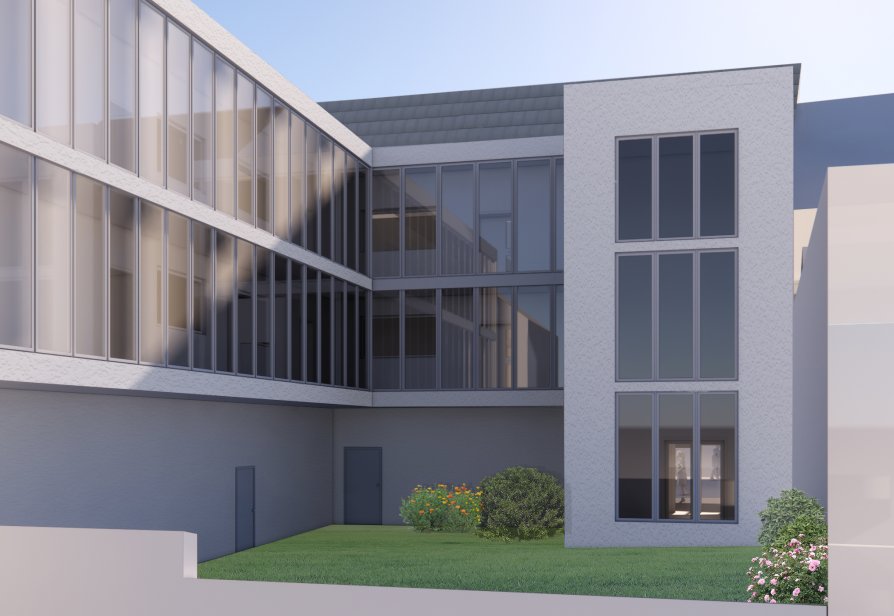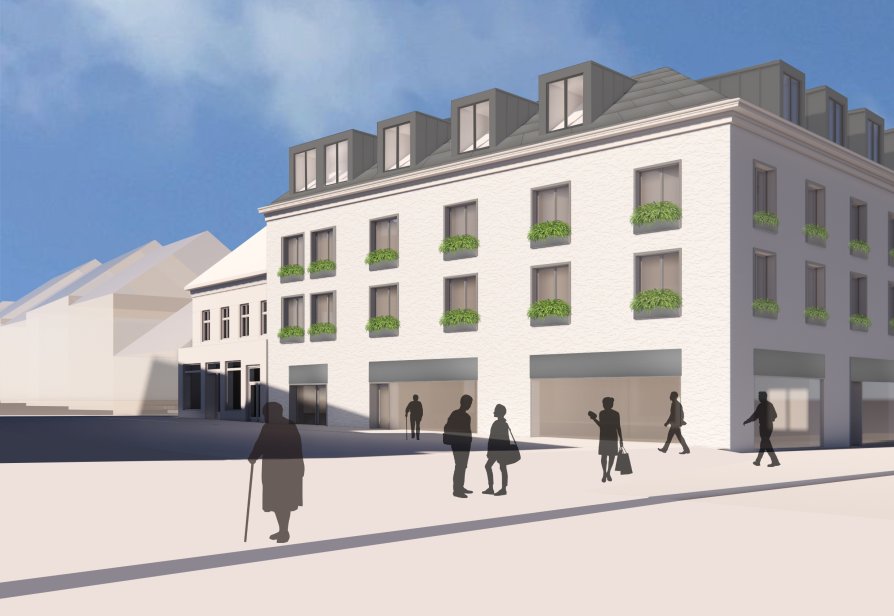Exhibition of Studio Projects
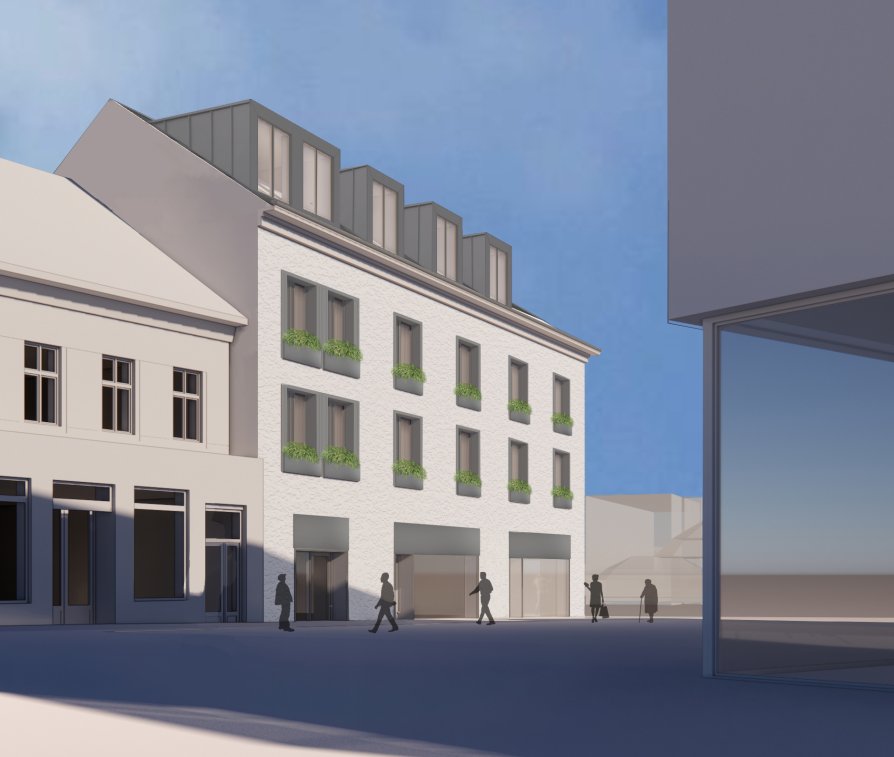
Urban housing in Čáslav

Annotation
The site is located in Čáslav near the historic square. The building is designed in a way that fits well in the context of the surrounding buildings. The house has a gabled roof with a simple cornice and dormers. On the ground floor there is a commercial space with shop windows, which are typical features of the buildings near the square. Contemporary details are used on the facades – plating around the windows, which forms a chambrane and a flower pot, which enhances the design with elements of greenery. The plating is also applied to storefronts and entrances above which there are sheet metal signs with the names of shops. Classical materials are used in the design. A glazed facade accessible by a common staircase and an elevator are overlooking the green courtyard.

