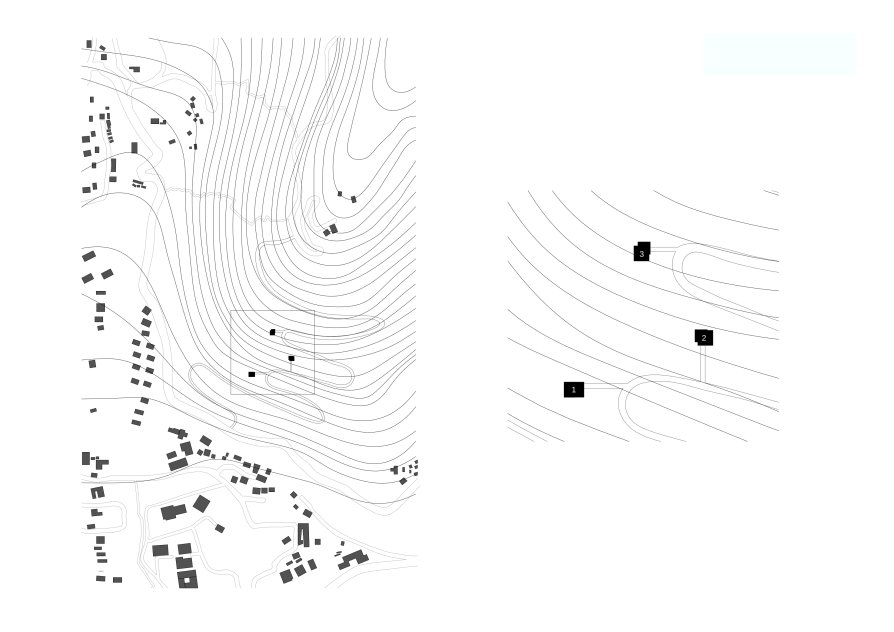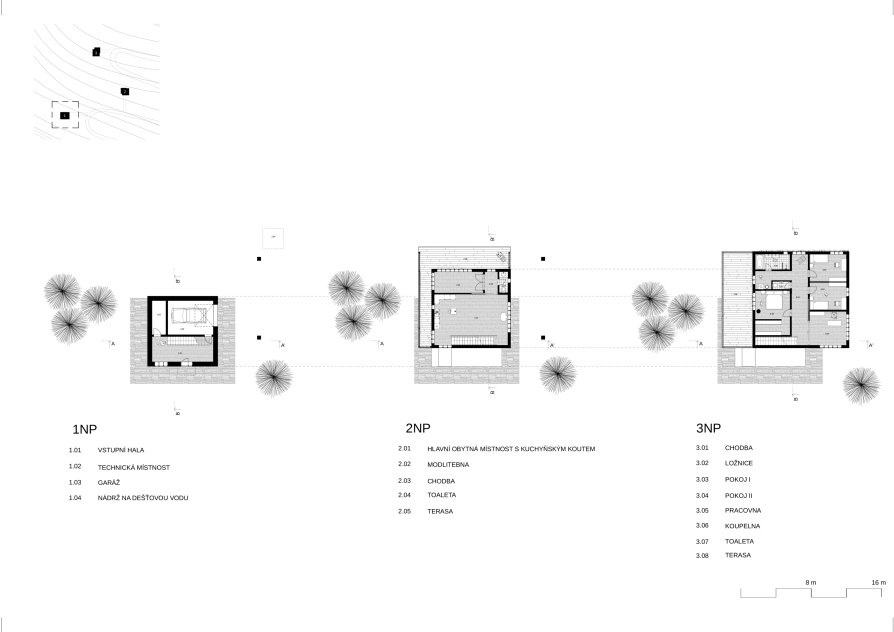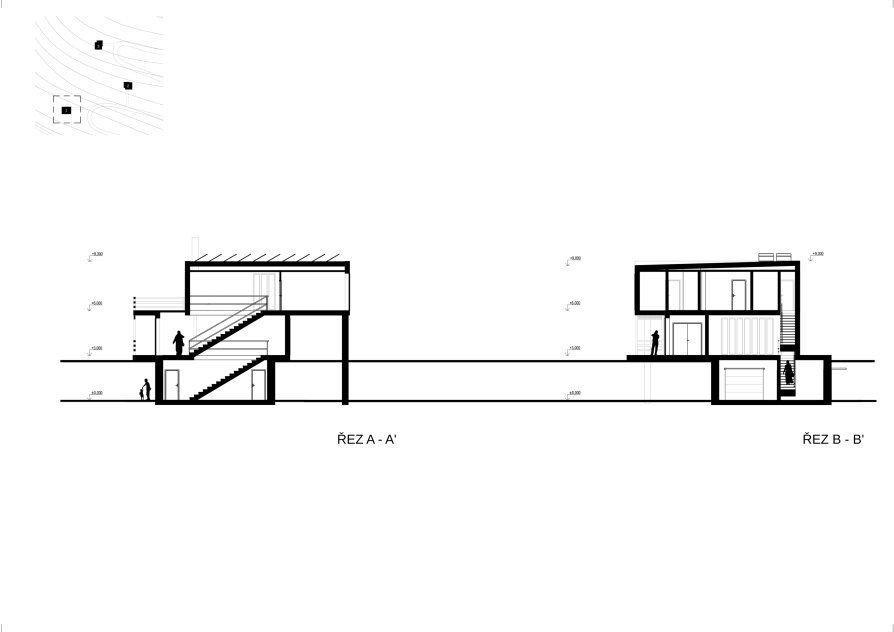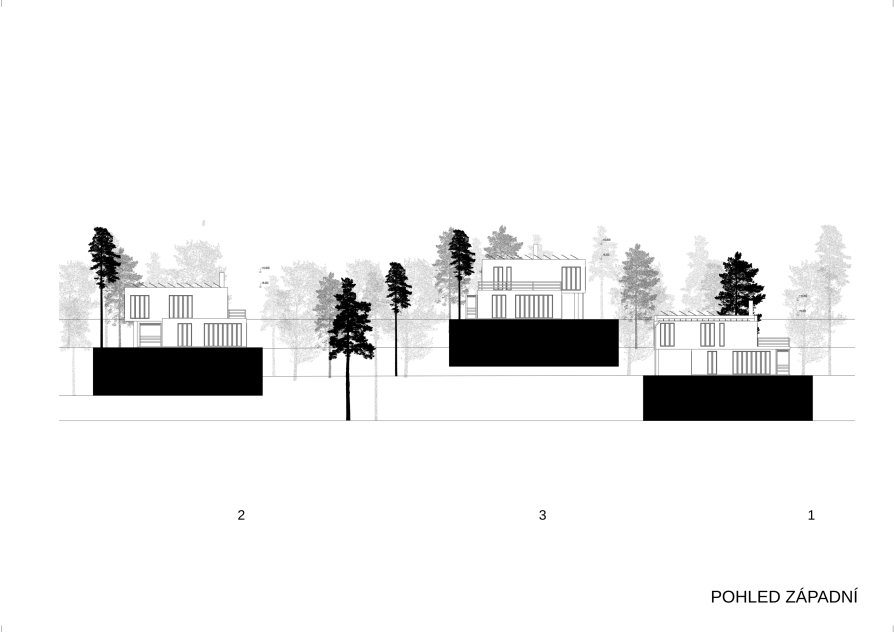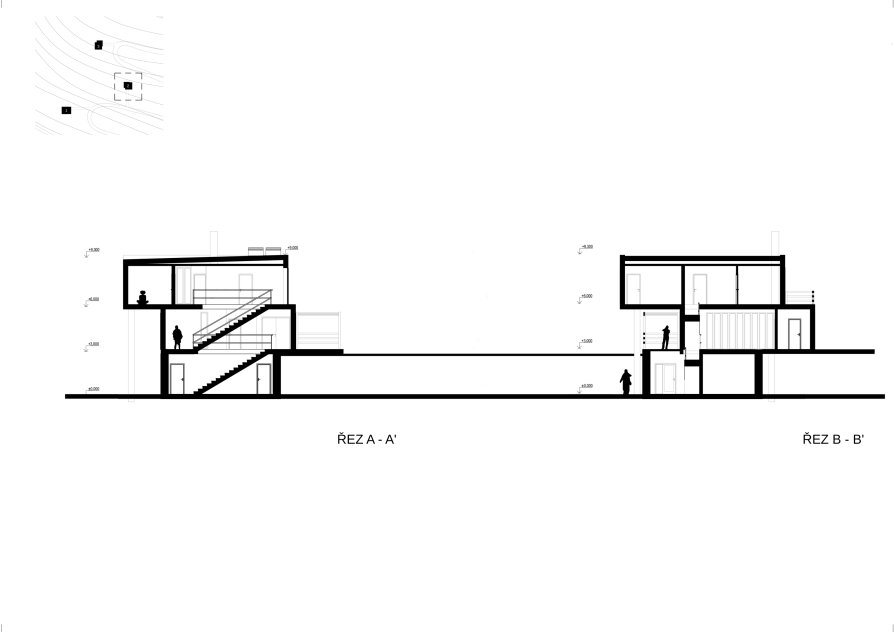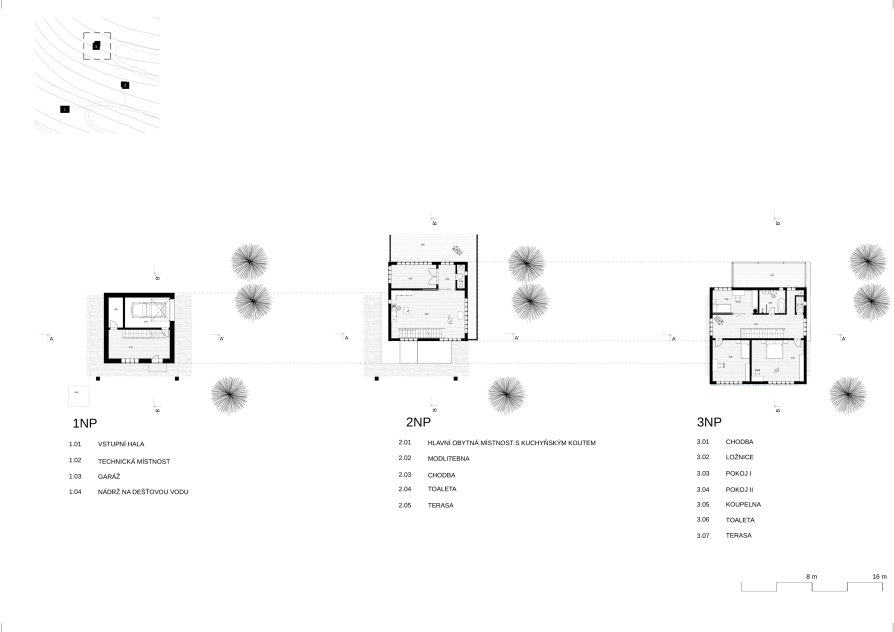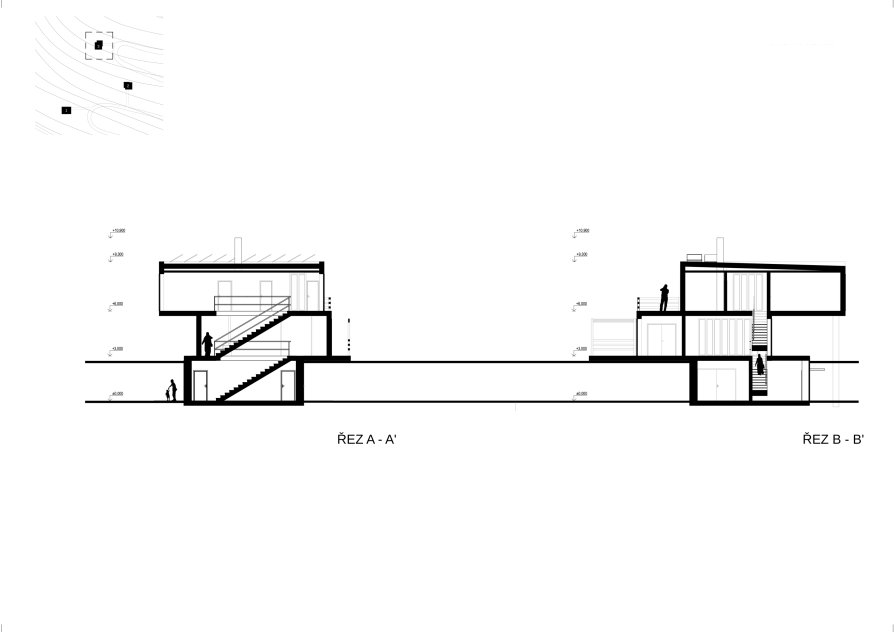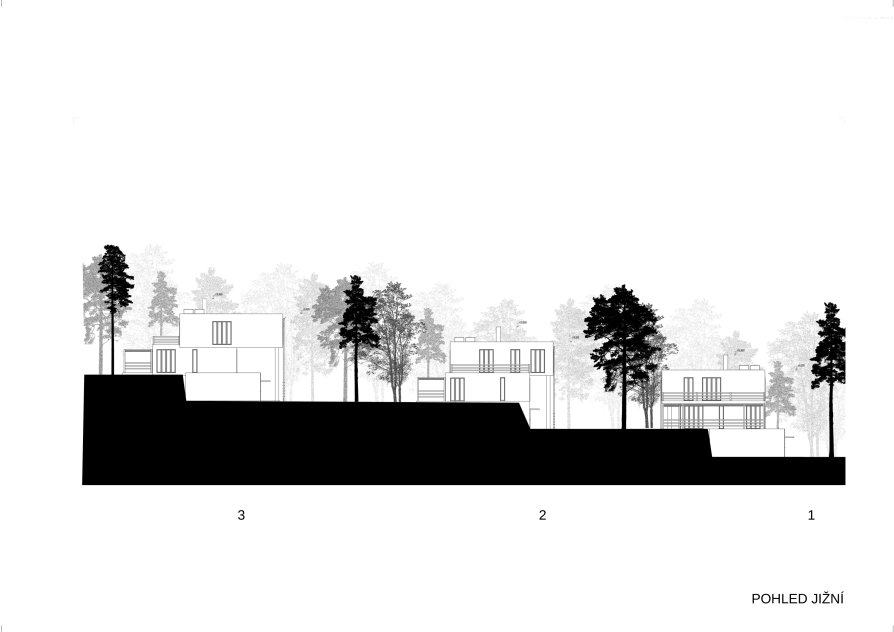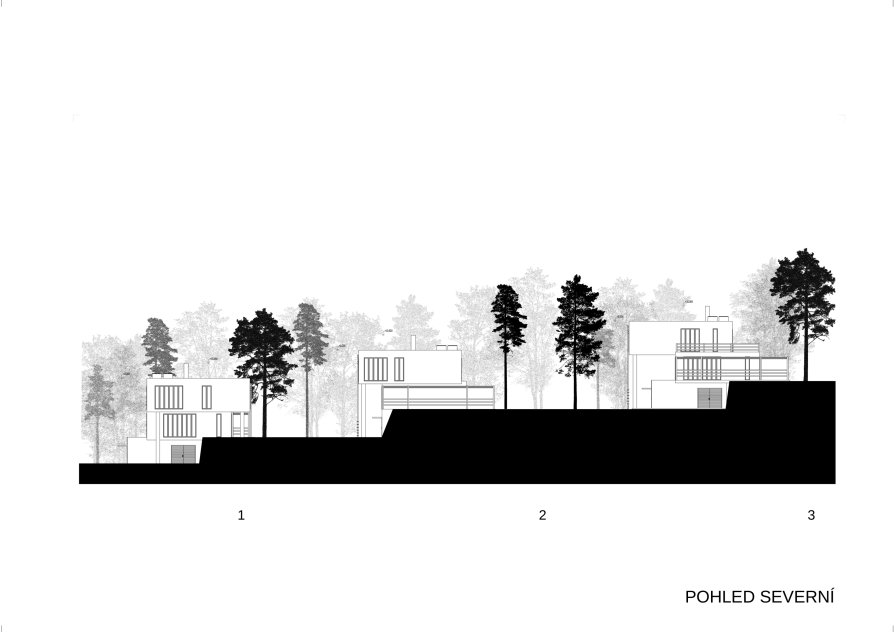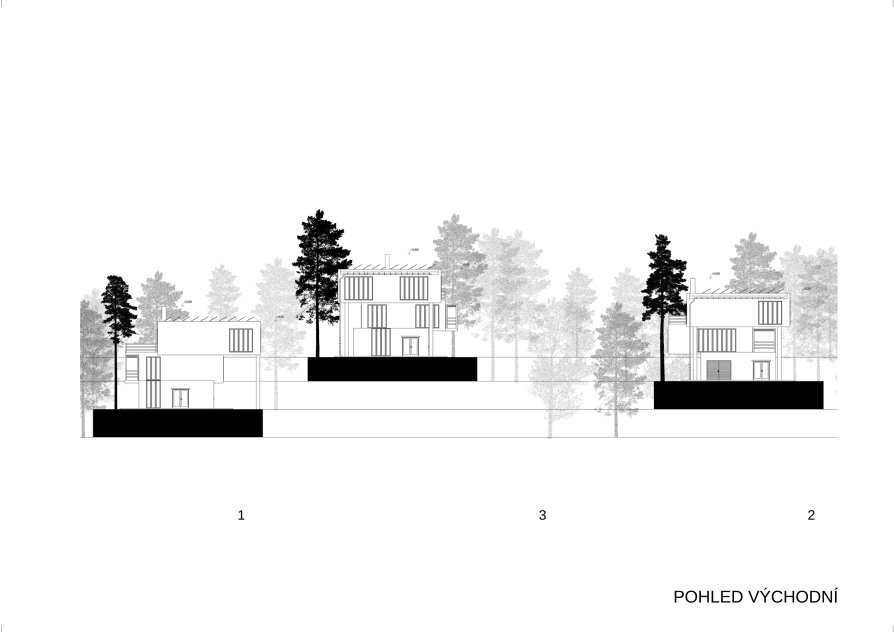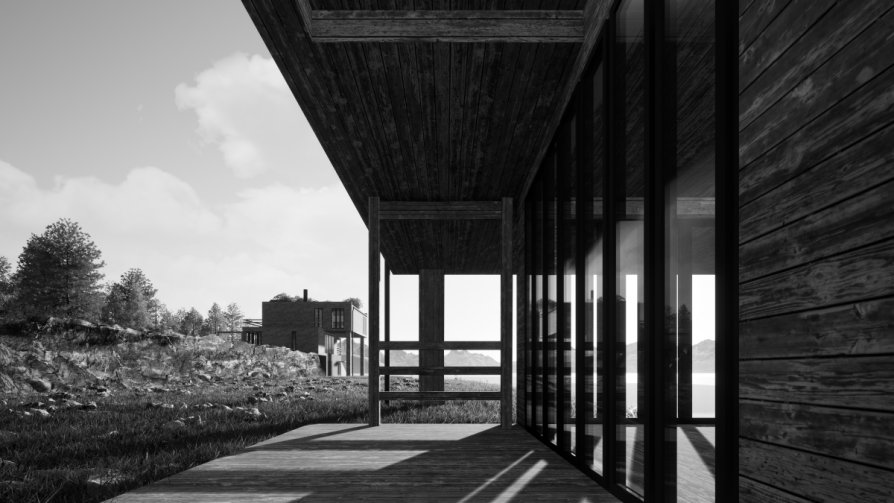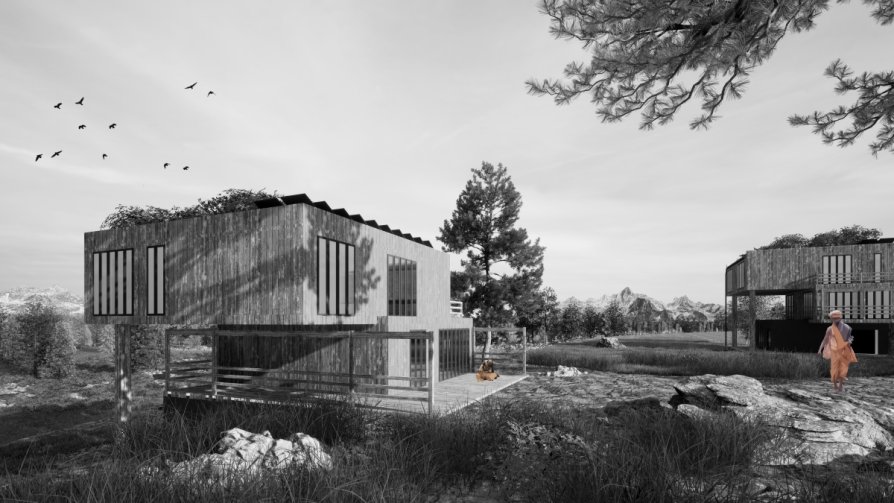Exhibition of Studio Projects
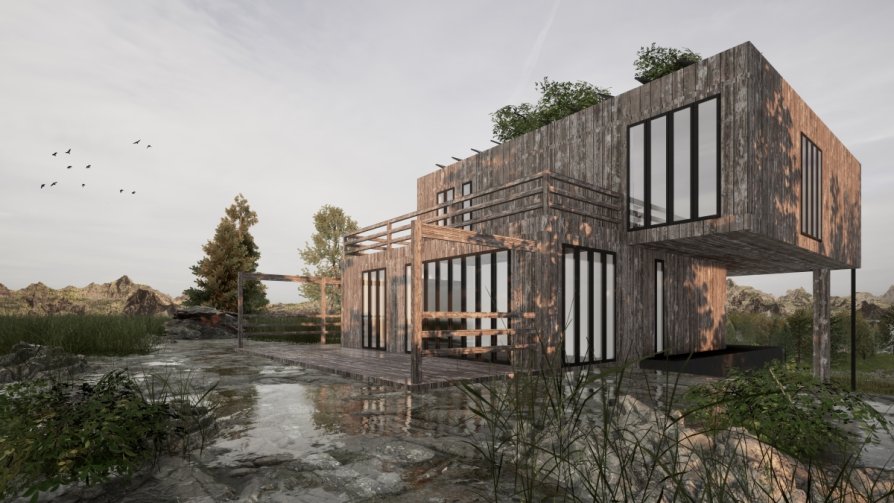
Complex of family houses

Award
Annotation
The proposed complex of family homes is located on the outskirts of Bhutan's capital, Thimphu. The individual family house consists of three floors. The first measures 8x8m, the second 9x9m and the third 11x11m. These floors are stacked on top of each other and thus form three different masses operating on the same principle. The aim is to connect the interior with the exterior as much as possible and create housing that is in harmony with the surrounding landscape as much as possible.
The houses are designed from local materials such as basalt and dark oak wood. Sheep wool serves as thermal insulation. The green roof captures water, which is then drained into a water tank. In the technical room, it is further purified into usable water. Rooftop solar panels help to heat the water.


