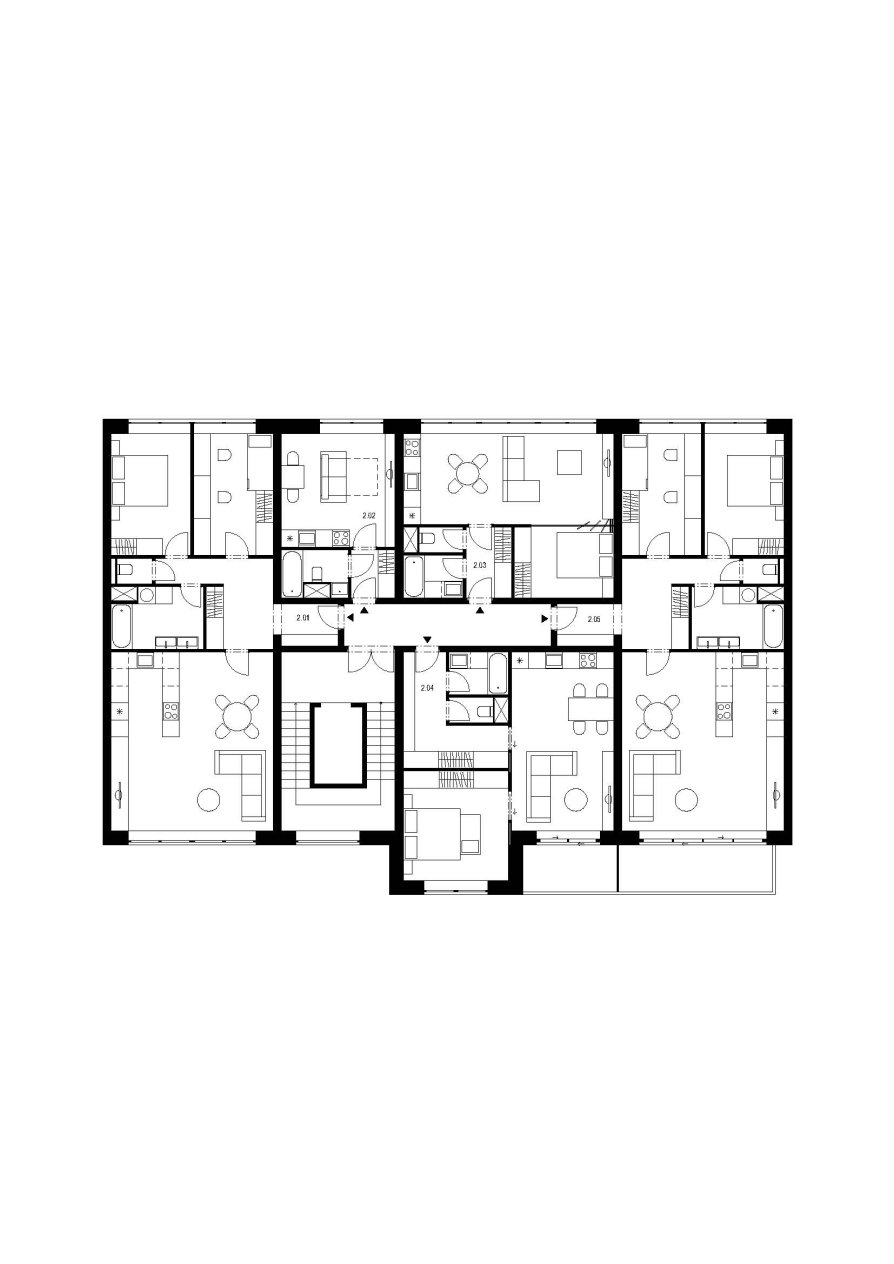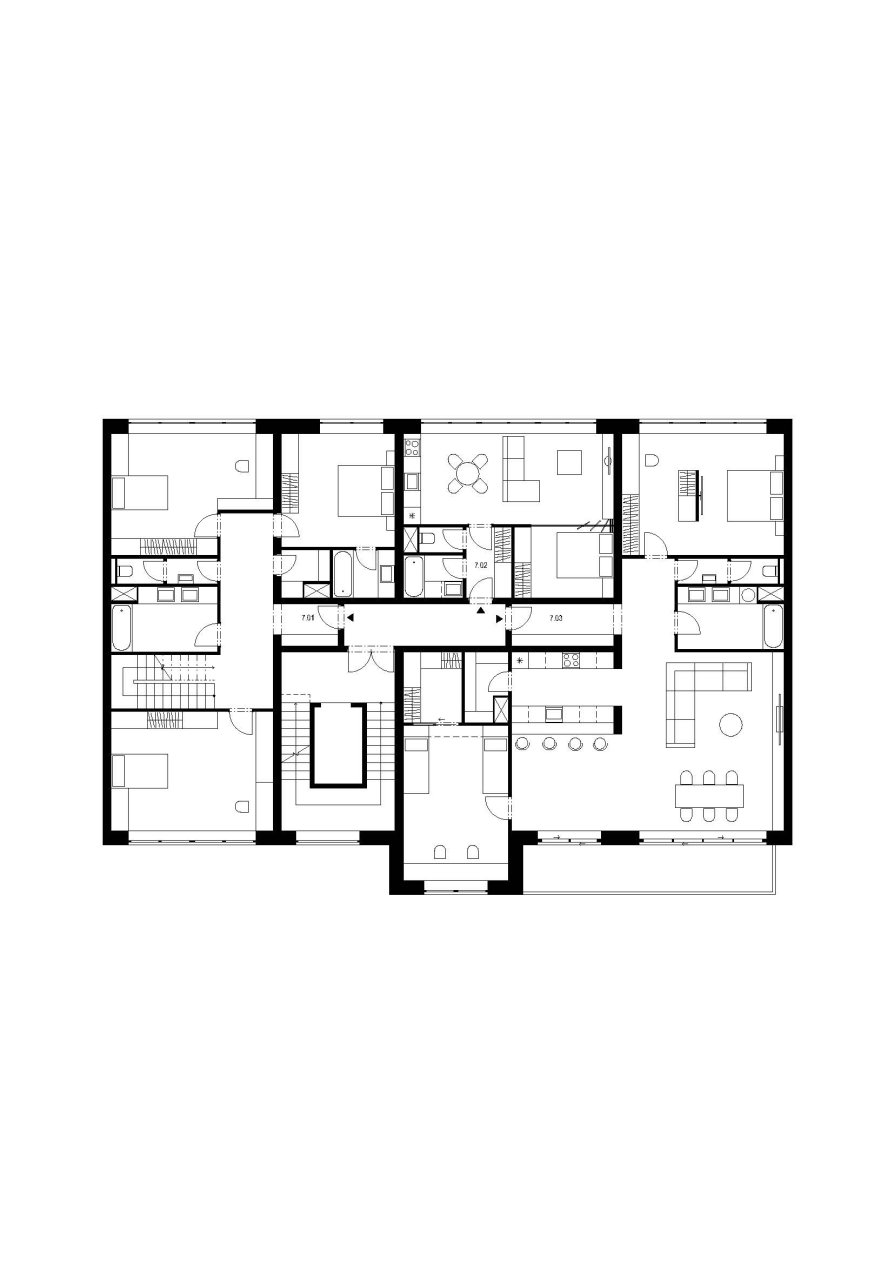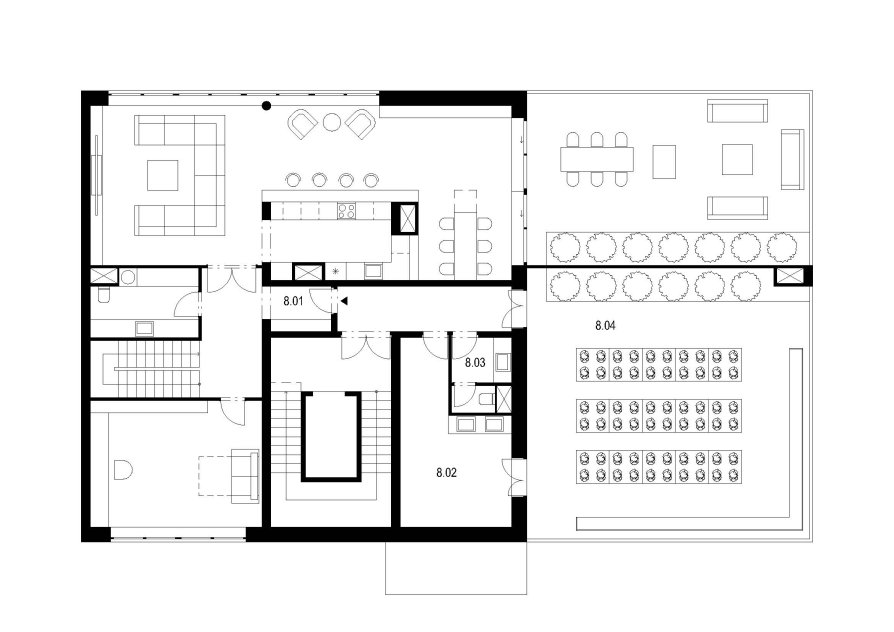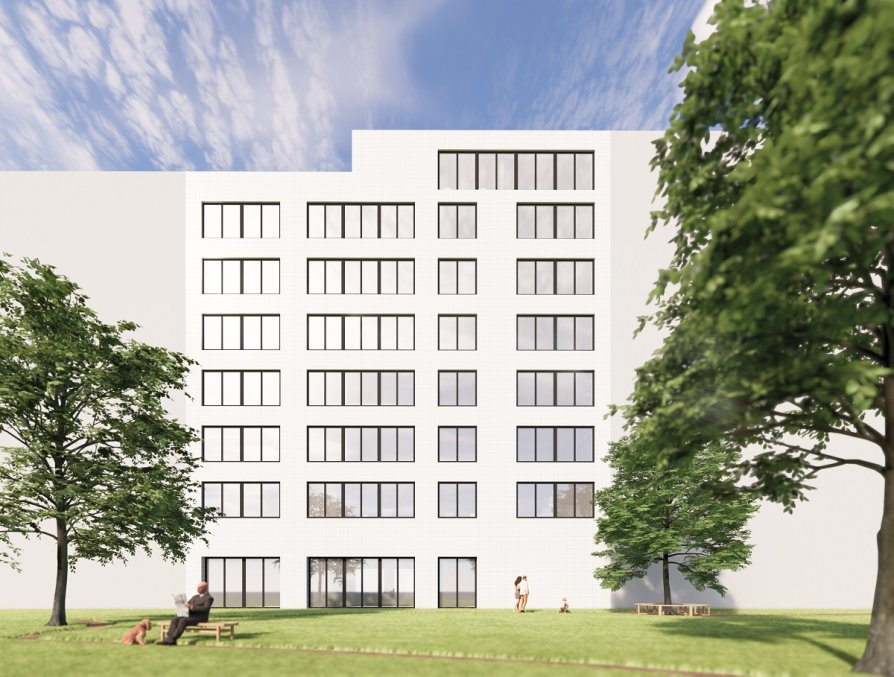Exhibition of Studio Projects
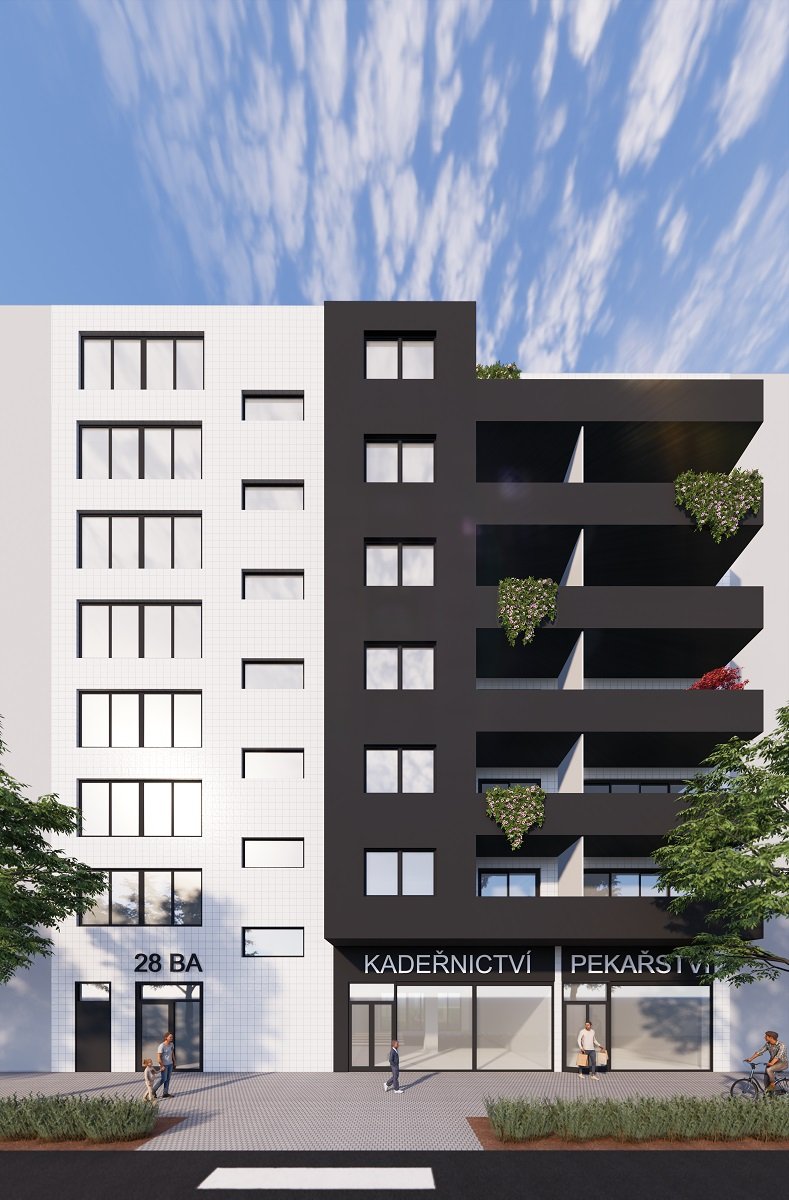
Appartment building Ostrava!!!

Annotation
The apartment building is part of a series of houses that are gradually rising. The roof is on two levels, the lower level provides a shared and private terrace. The house is essentially asymmetrical, and I was guided by that in my design.
I placed the stairs off-center and broke the basic module of the six-meter span so that it came out exactly on the stairs. However, the load-bearing walls limited me when designing, so I decided to step out of the floor plan towards the street in order to enlarge one apartment. On the facade, I highlighted this part with a dark color and connected the balconies. The dark part also highlights the windows of the commercial spaces, while the main entrance to the residential part is light.

