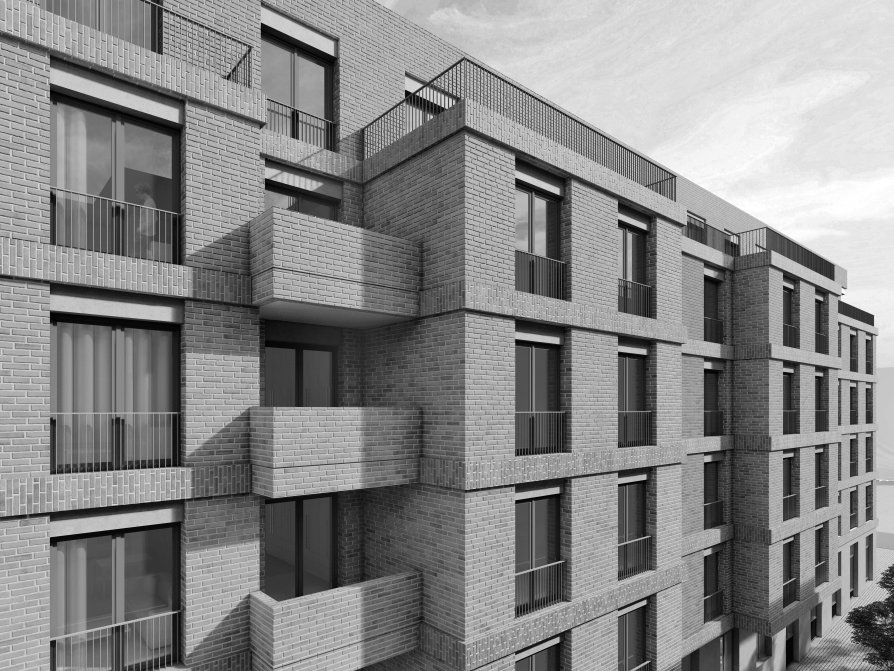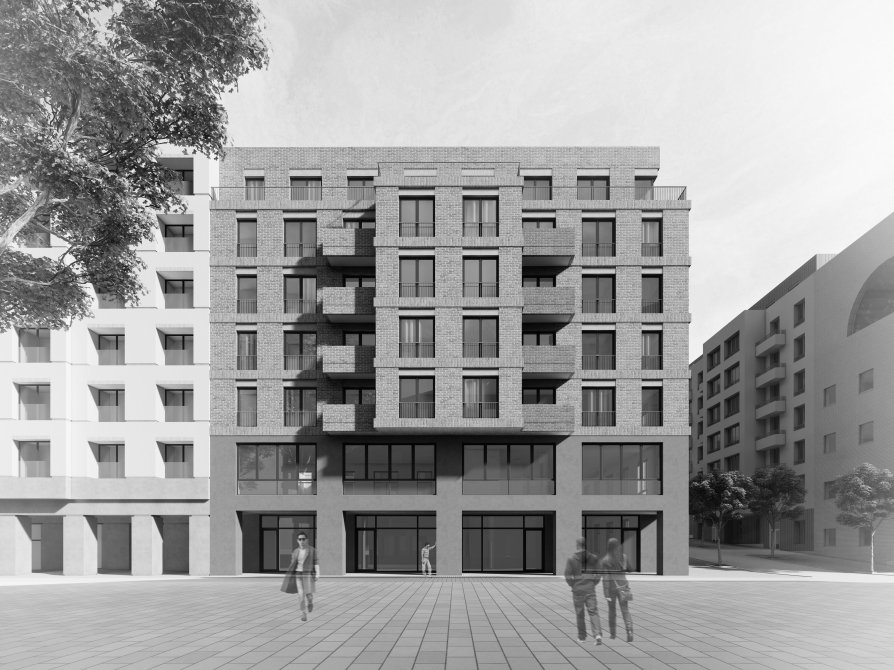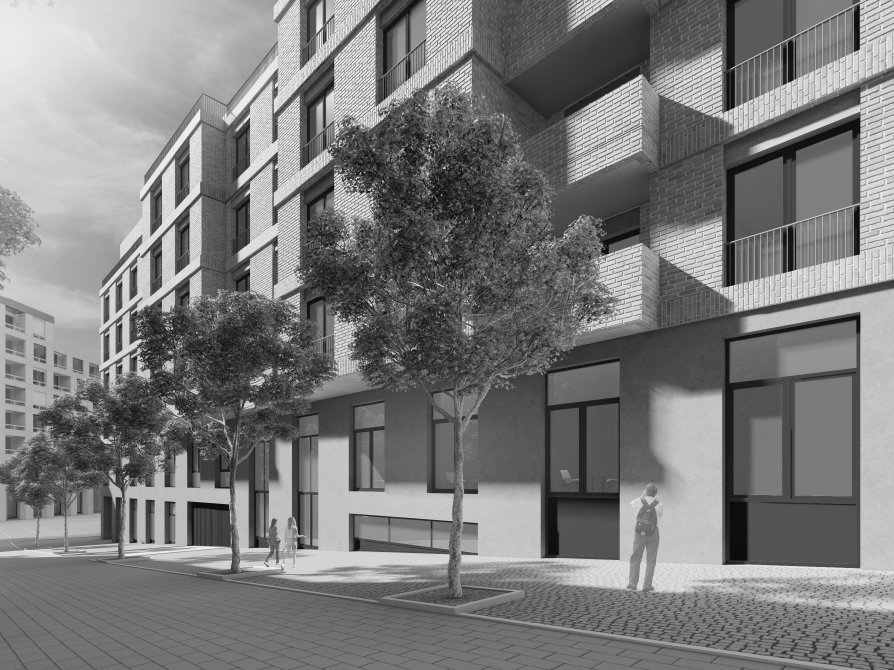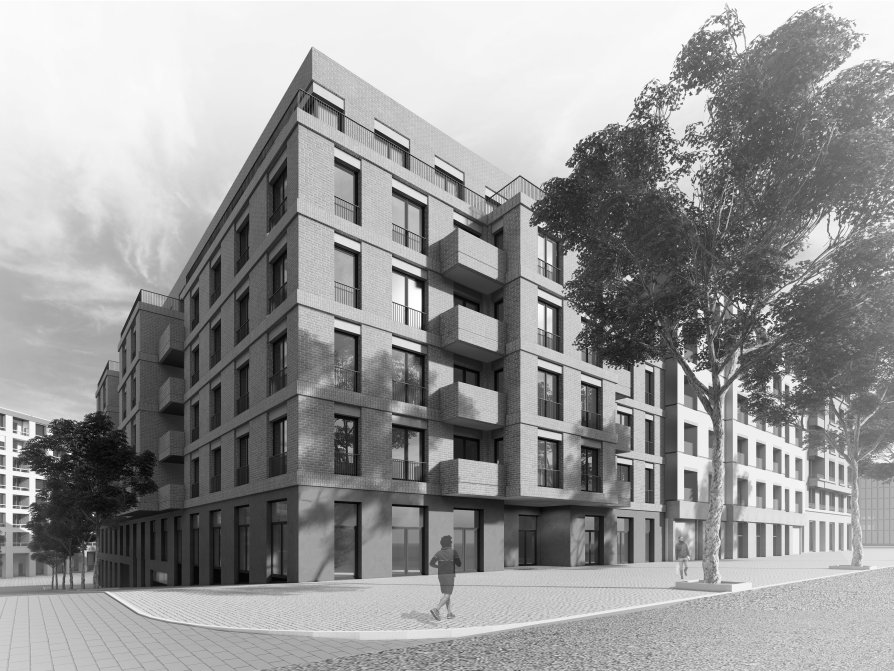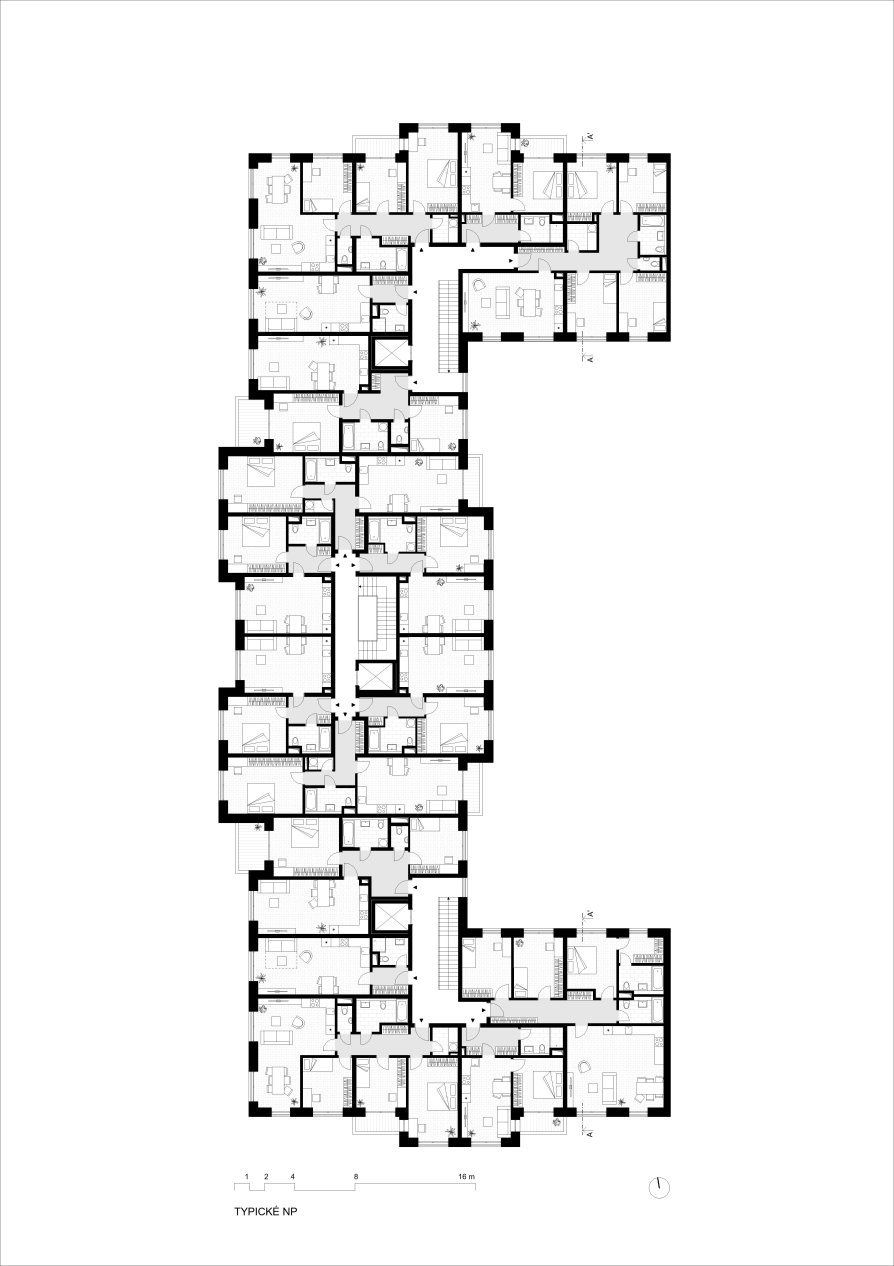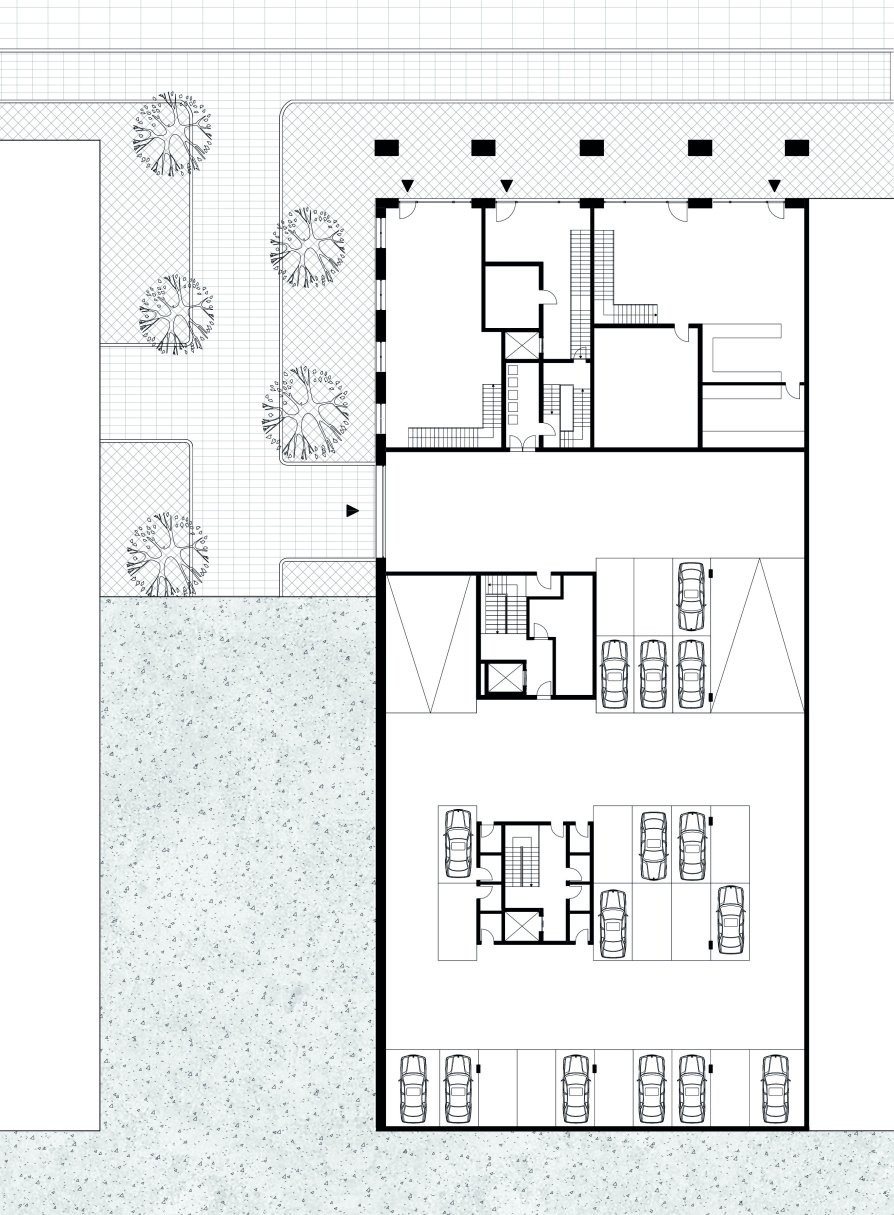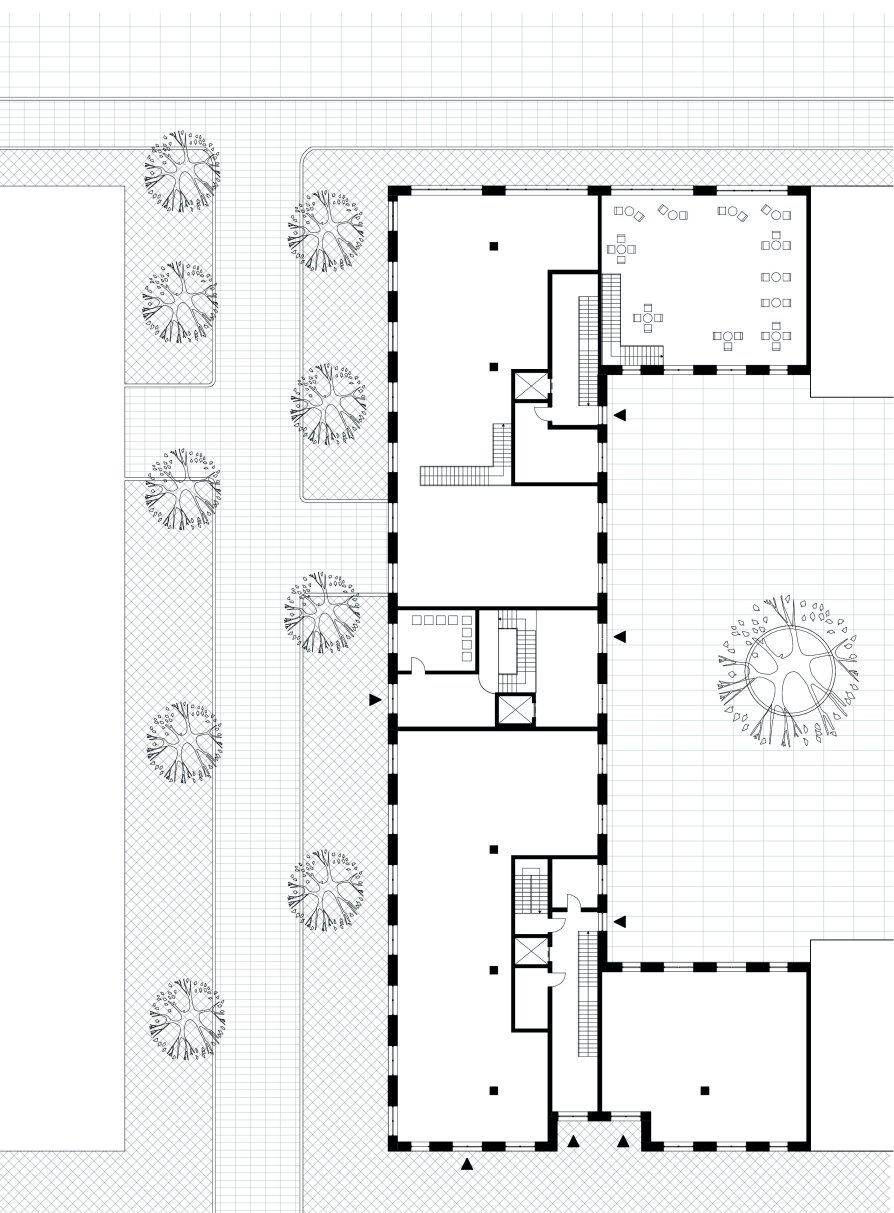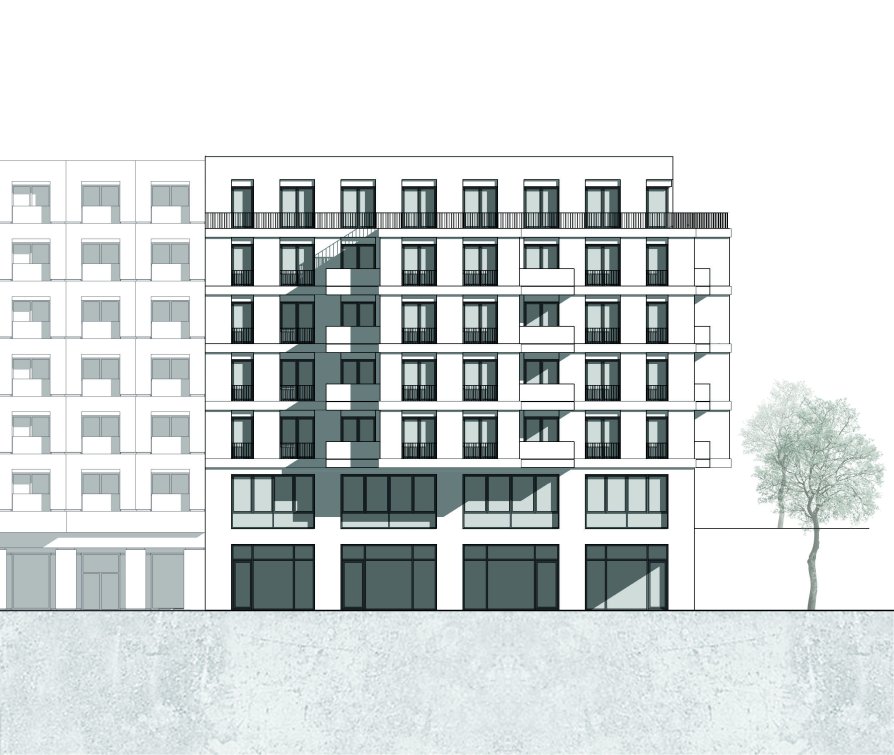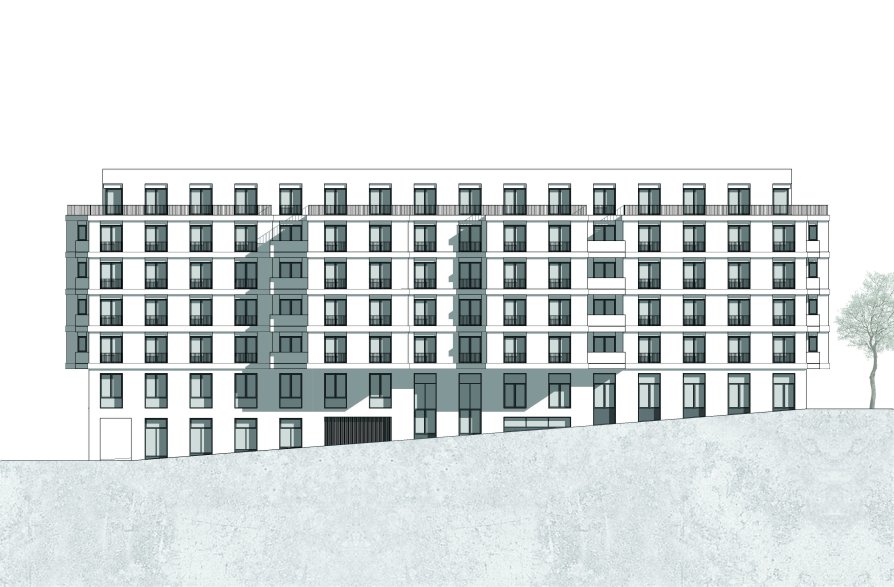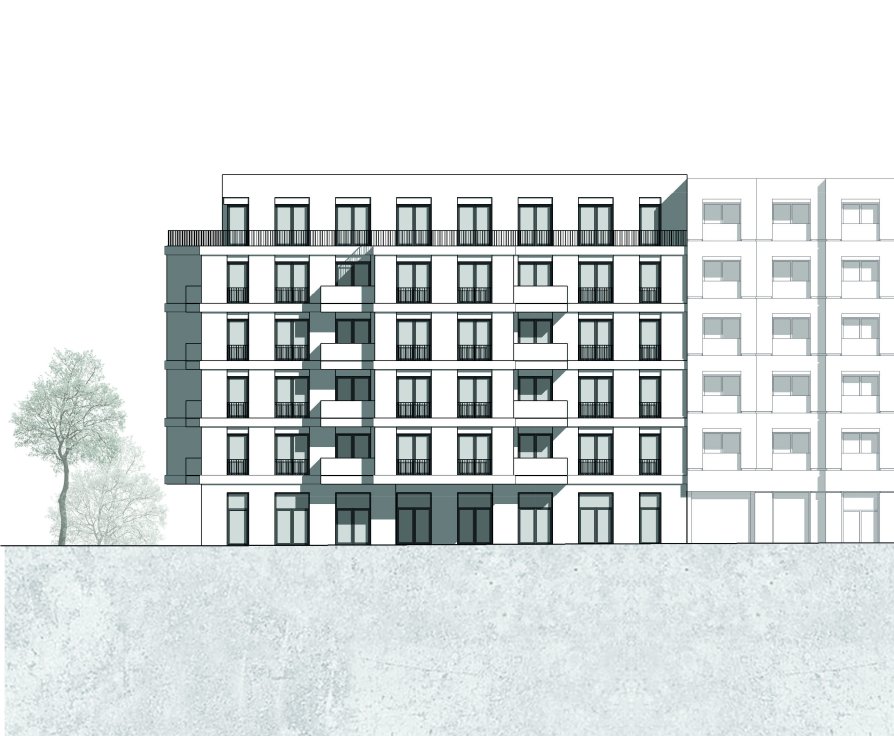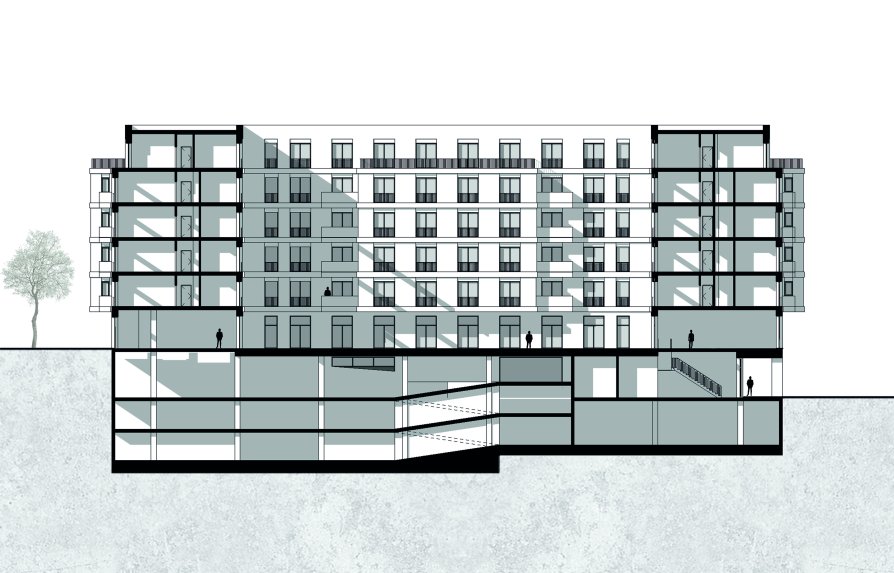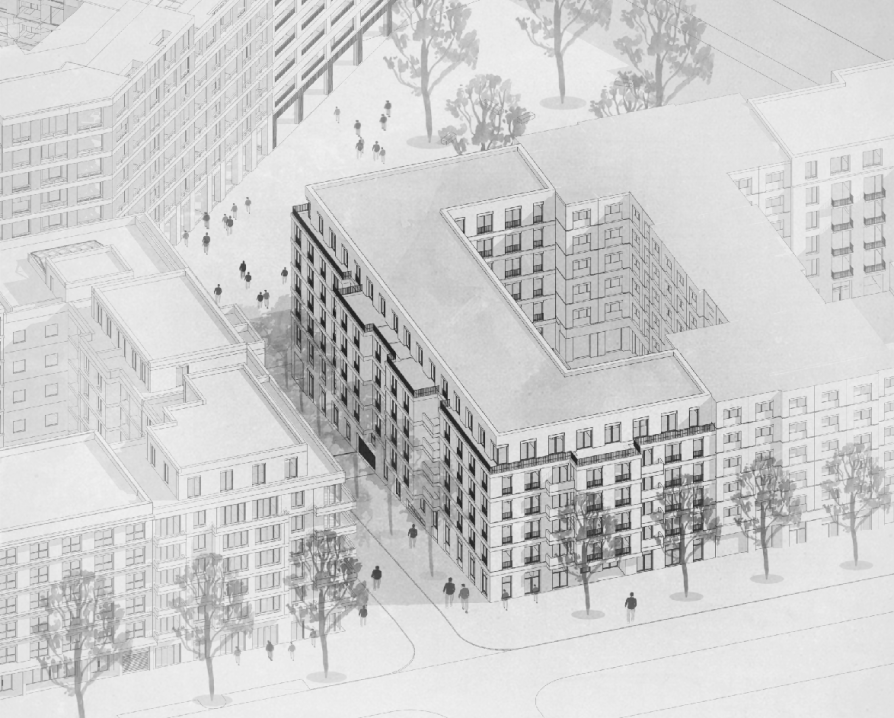Exhibition of Studio Projects
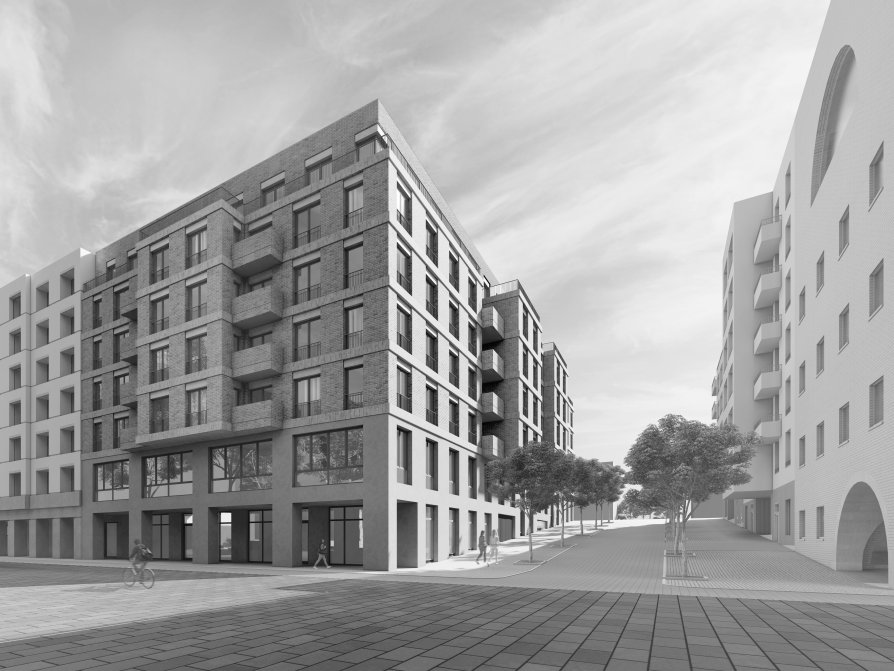
Urban housing in Plzeň

Annotation
The purpose of the project is to make use of a valuable site in Plzeň, located between the historical centre and the railway. Within the construction of the apartment blocks, I propose urban housing on a corner plot, along which a new street connecting the square and the boulevard is being created. The house is set into a 4.7 metre high terrain. The mass of the apartment building consists of 3 parts and offers 78 apartments. Common to the entire building are the underground garages and the courtyard. The garages are designed in a half-floor system. A distinctive element on the façade are the semi-closed loggias, which create a smooth transition between the plane of the façade and the bay windows.

