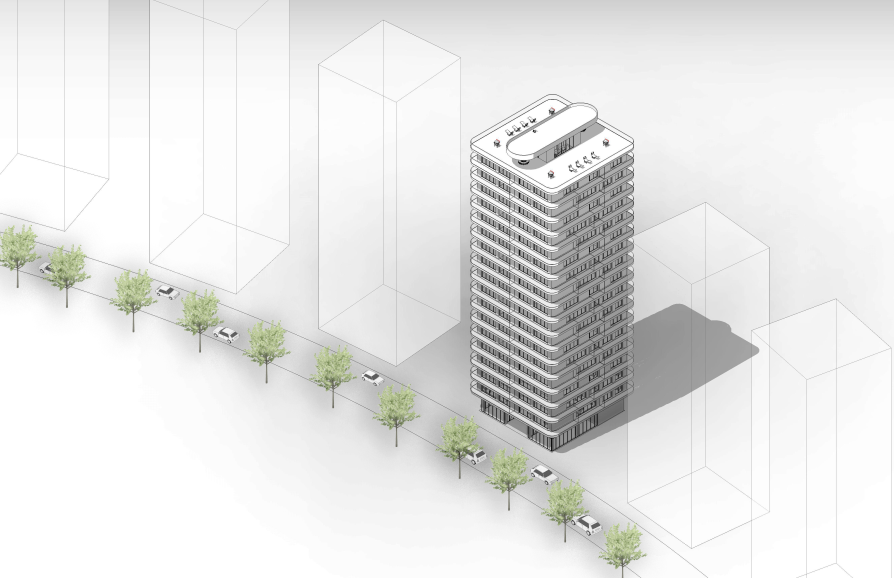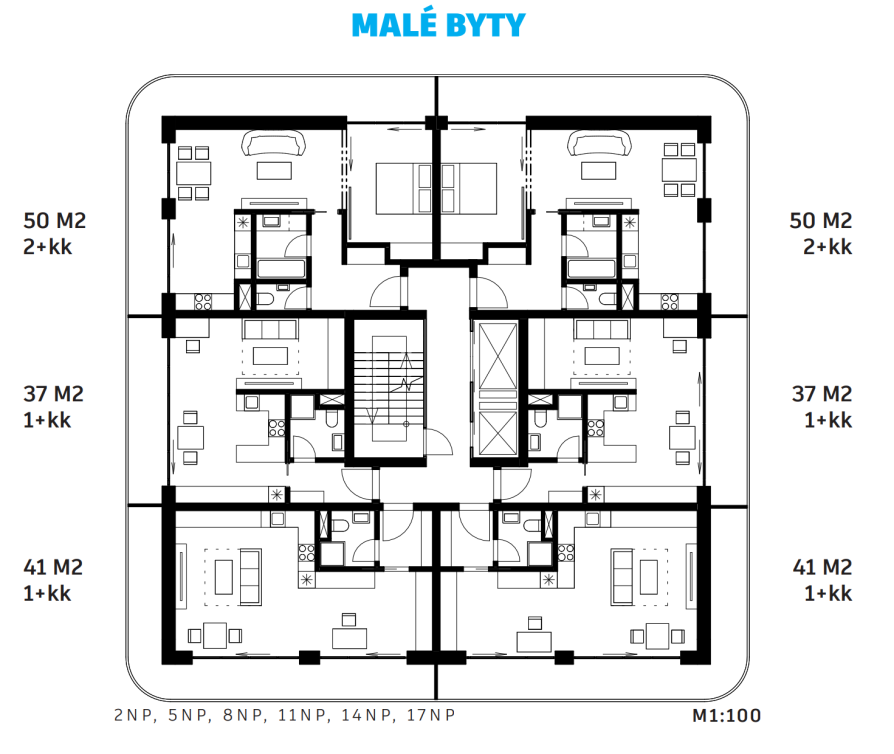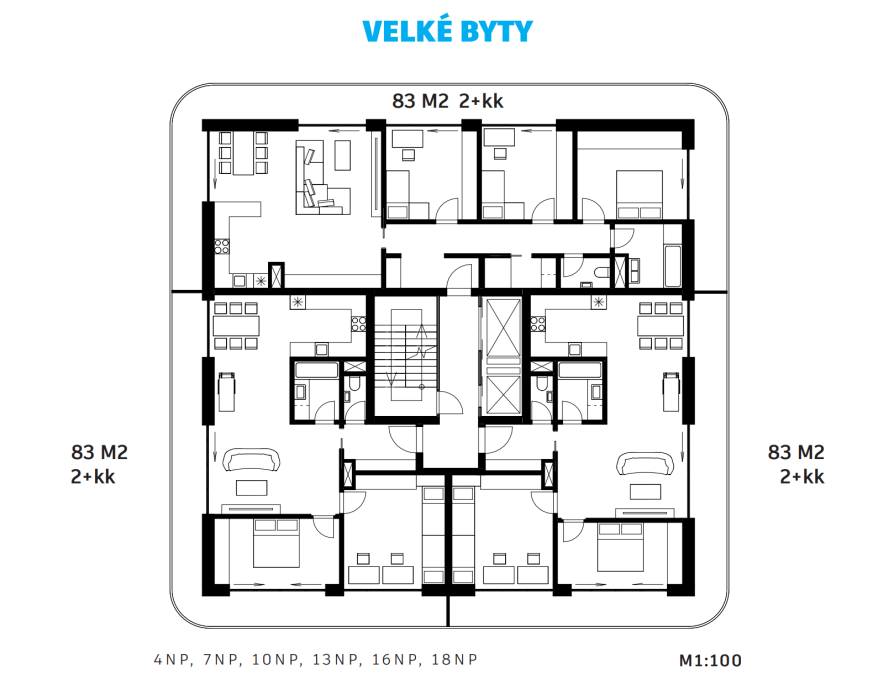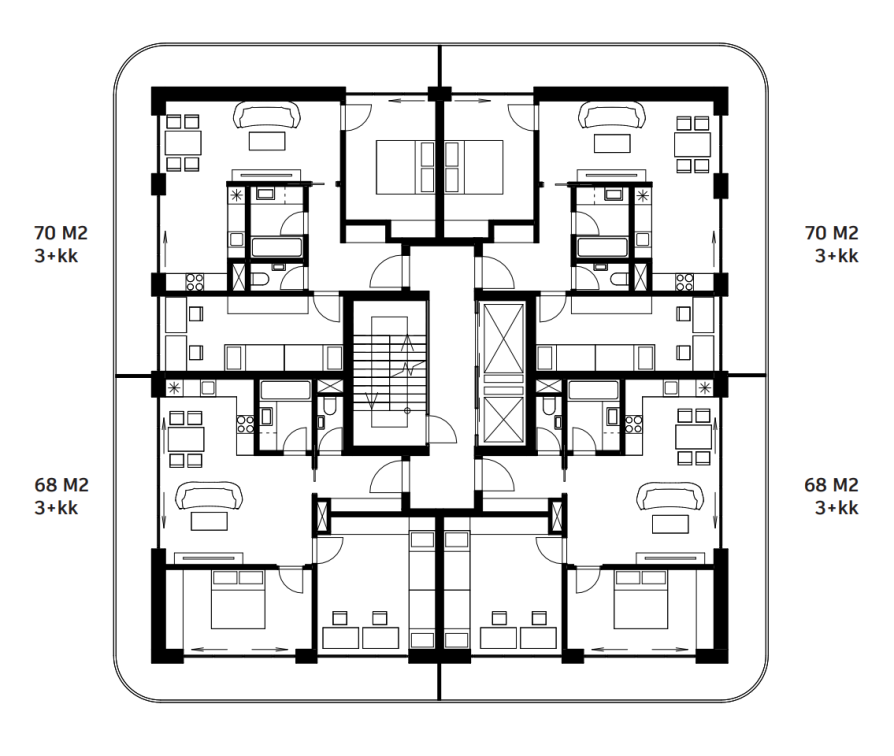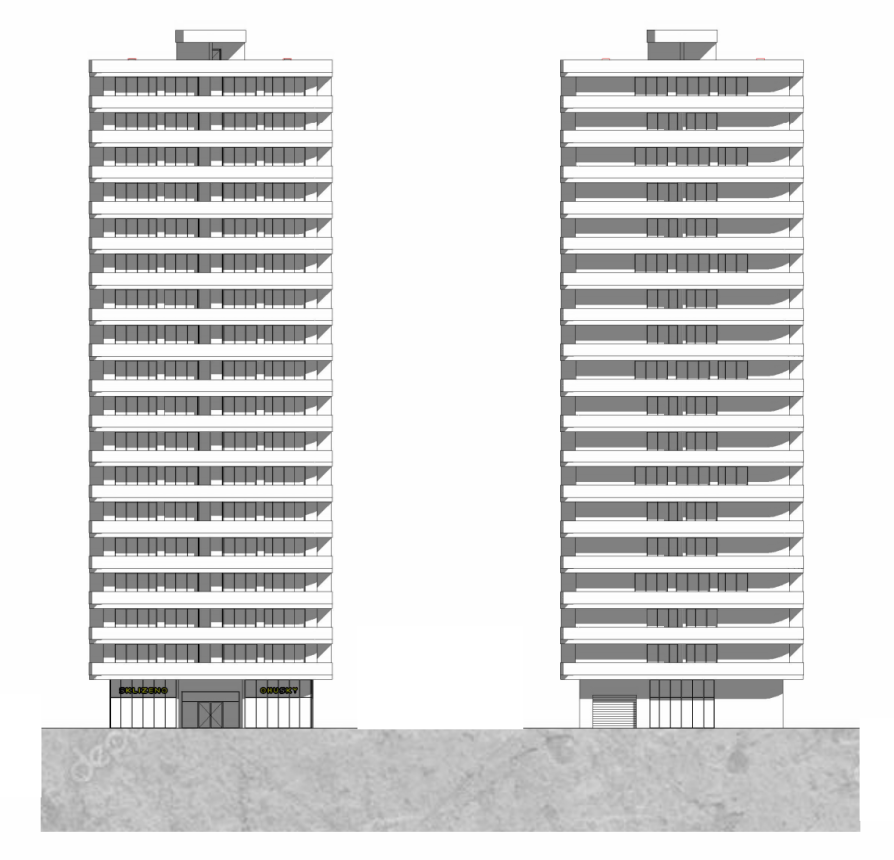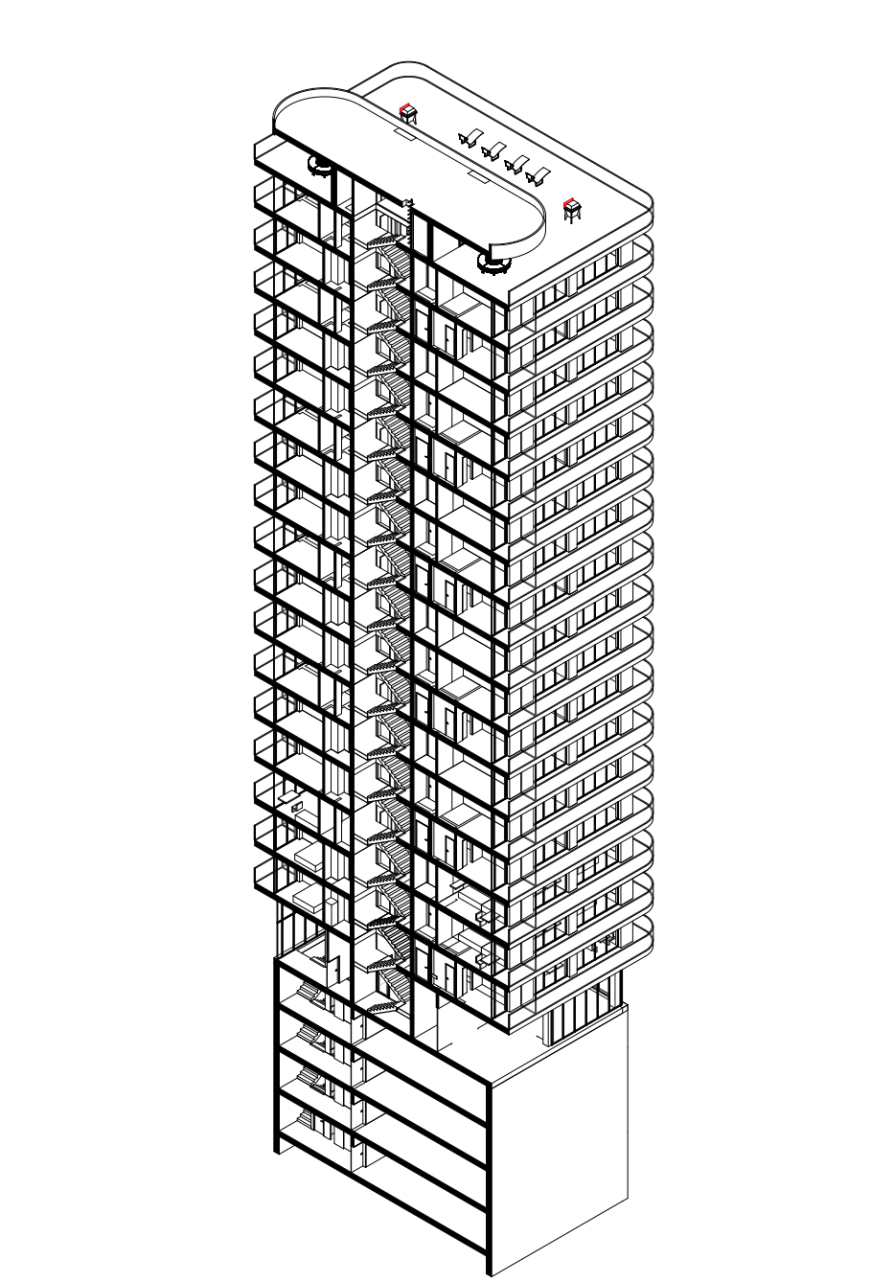Exhibition of Studio Projects
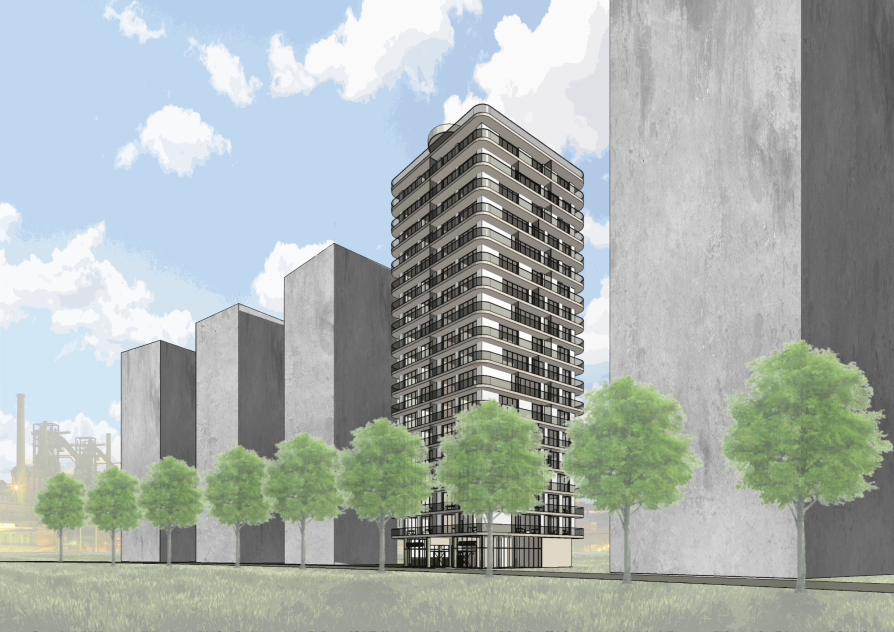
Apartment house Ostrava!!!

Annotation
The apartment building with a floor plan of 18x18 metres and a height of 60 metres is located on the now empty Pod Žofinkou plot, on the site of the former steelworks on the axis between the centre of Ostrava and Dolní Vítkovice. There are 4 floors of underground garages, a commercial ground floor, 17 residential floors and a residential roof. There are 3 types of residential floors, divided according to the size of the units into small (37-50m), medium (68-70m) and large (83-111m). The entire perimeter of the building is encircled by terraces, allowing residents a wide view of the surrounding area, as well as an outdoor environment connected to the interior by large French windows.

