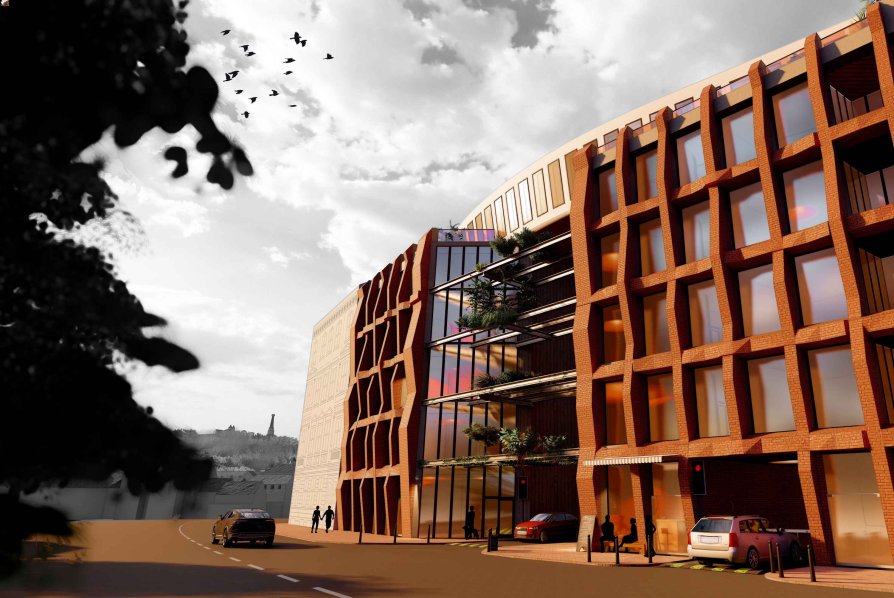Exhibition of Studio Projects

KLARWHOLE HOUSE

Annotation
Hybrid complex complementing the historic block in the Prague 1 district - Klarov. The complex consists of two independent buildings connected by a roof floor and two underground floors. Together, both buildings have 7 floors. The buildings are divided by an access road to the car lift to the underground garages and to the outdoor parking lot. The ground floor fulfills a commercial function with shop in building A and a cafe in building B, which also in its northern end fulfills the function of a reception for garages of the government office. The following floors serve as residential areas. Object A offers one apartment on each floor. Building B offers two apartments on each floor, with the exception of the roof floor where there is only one apartment with panoramatical teracce.
