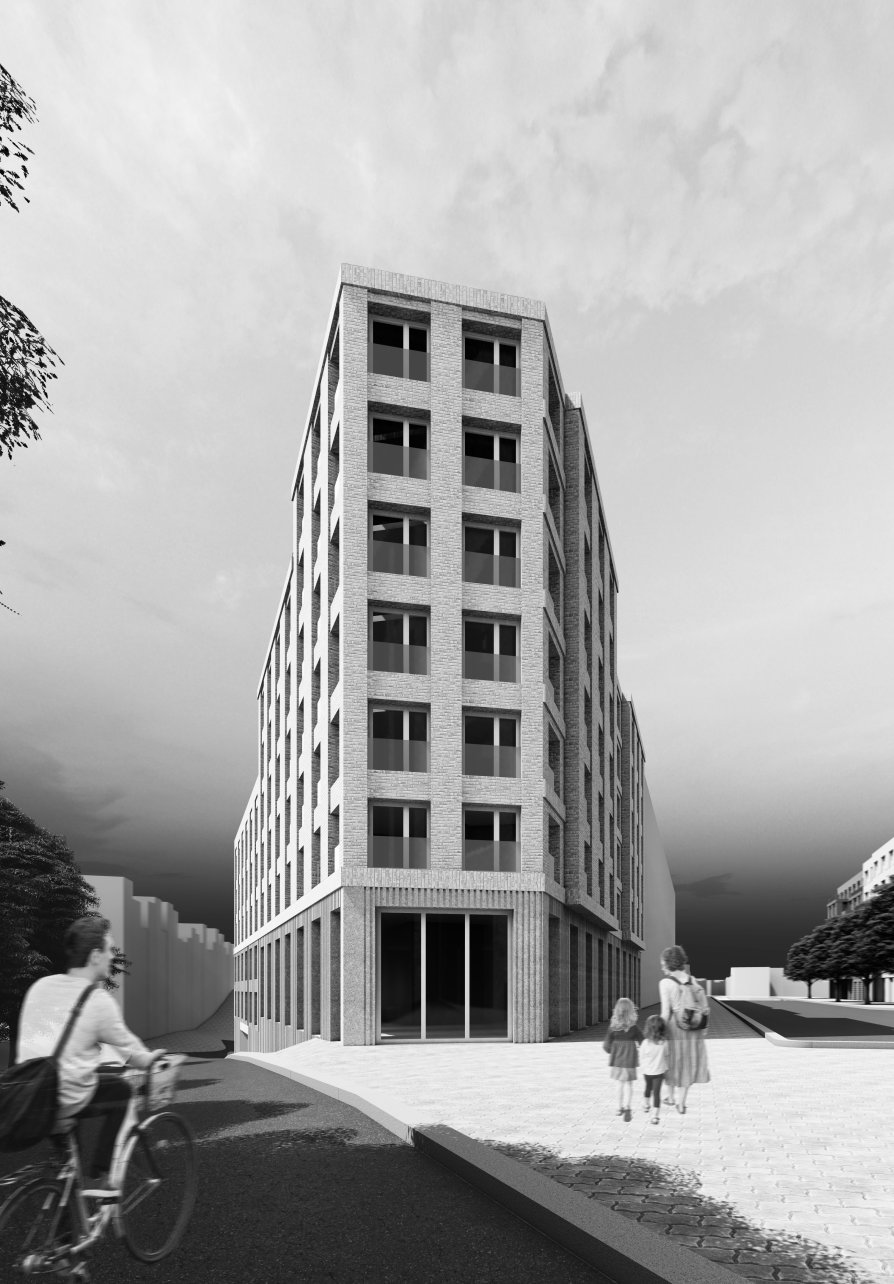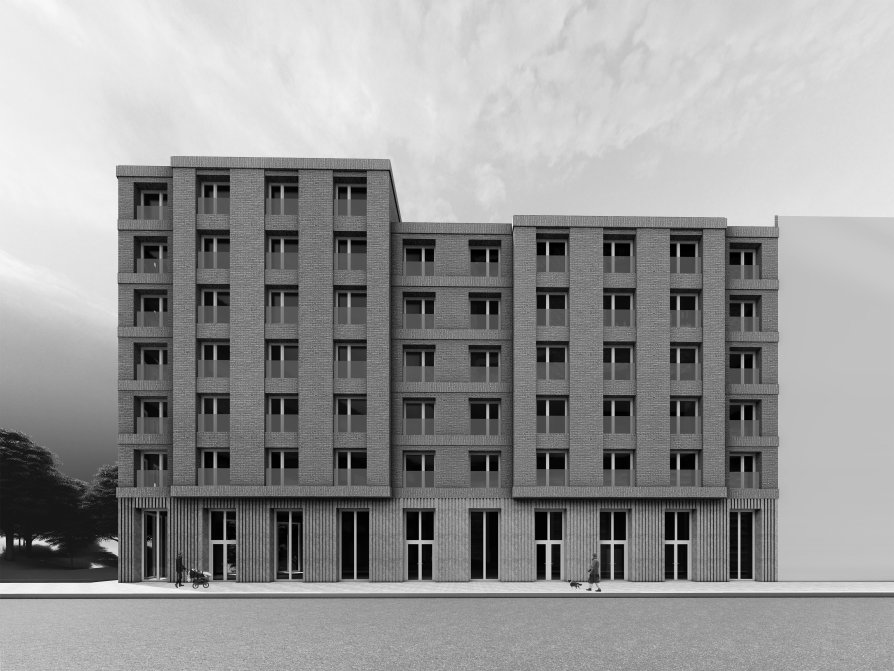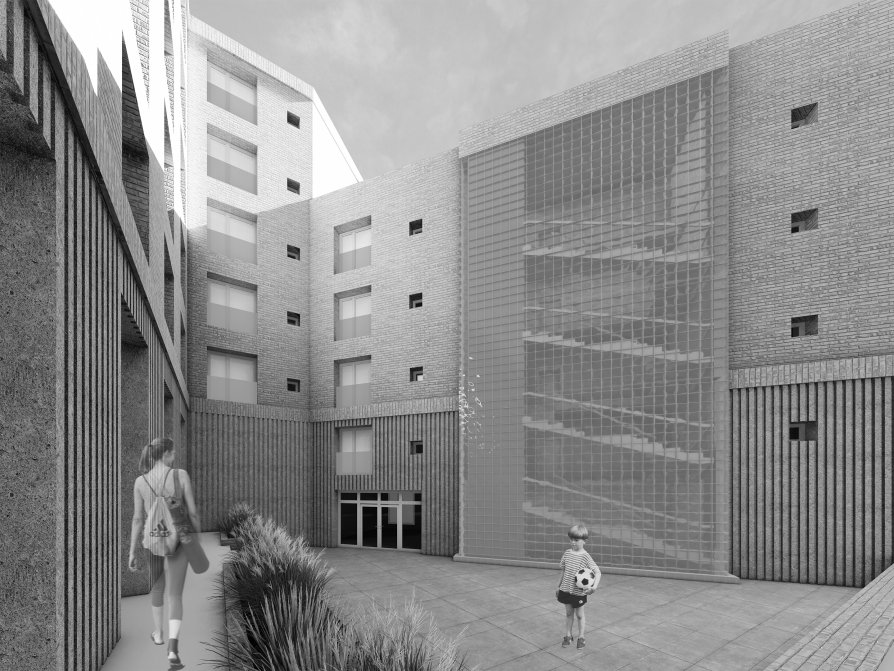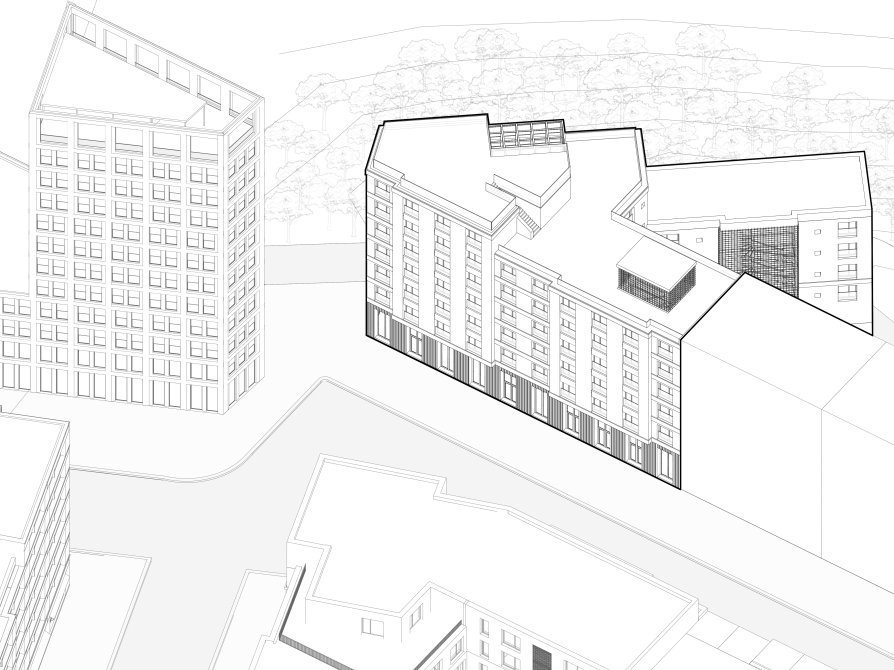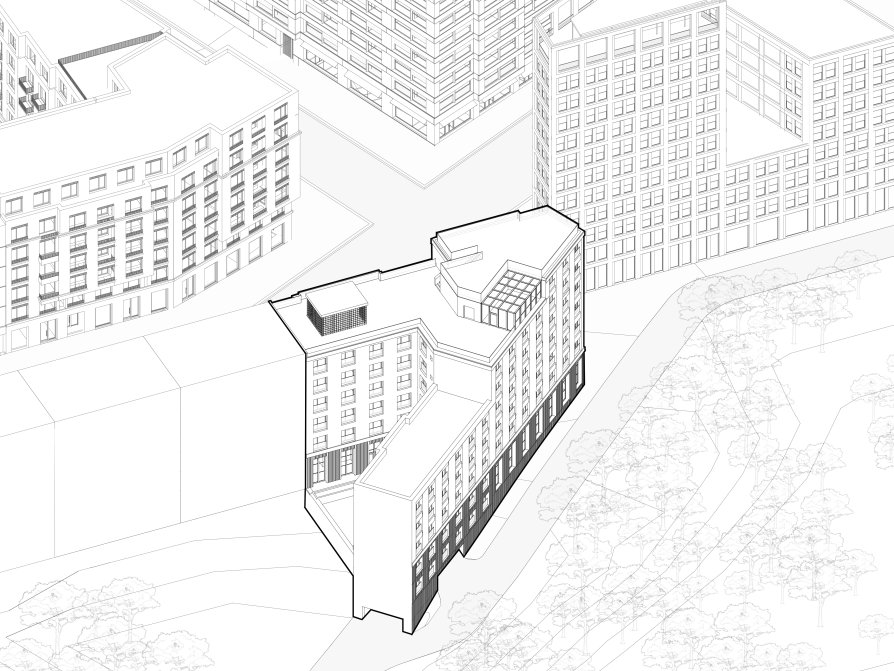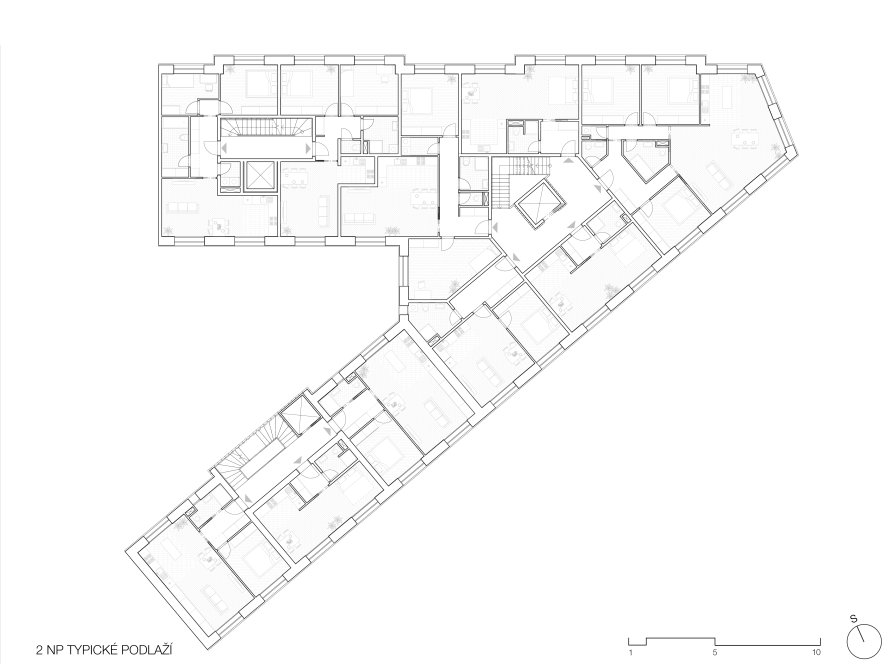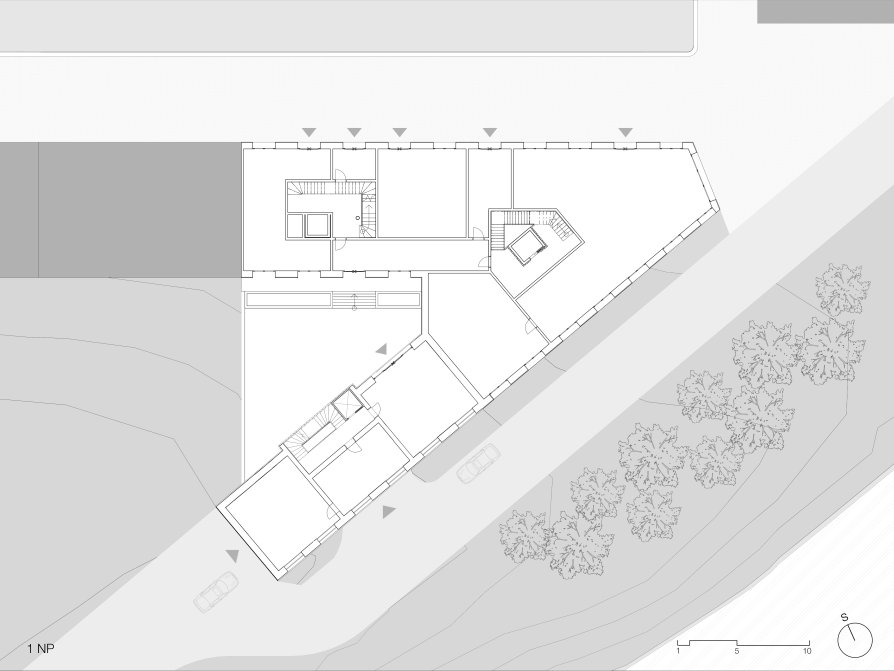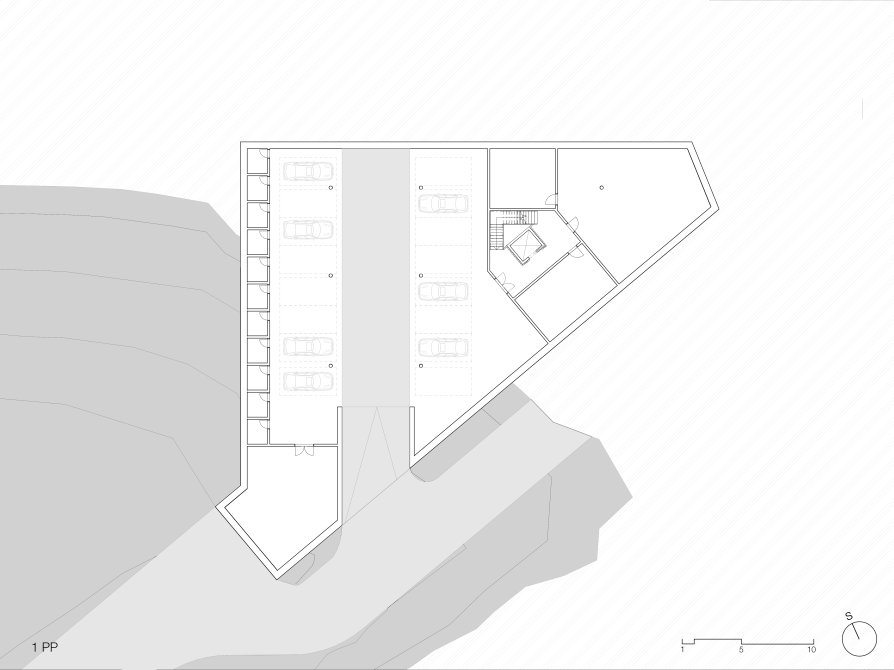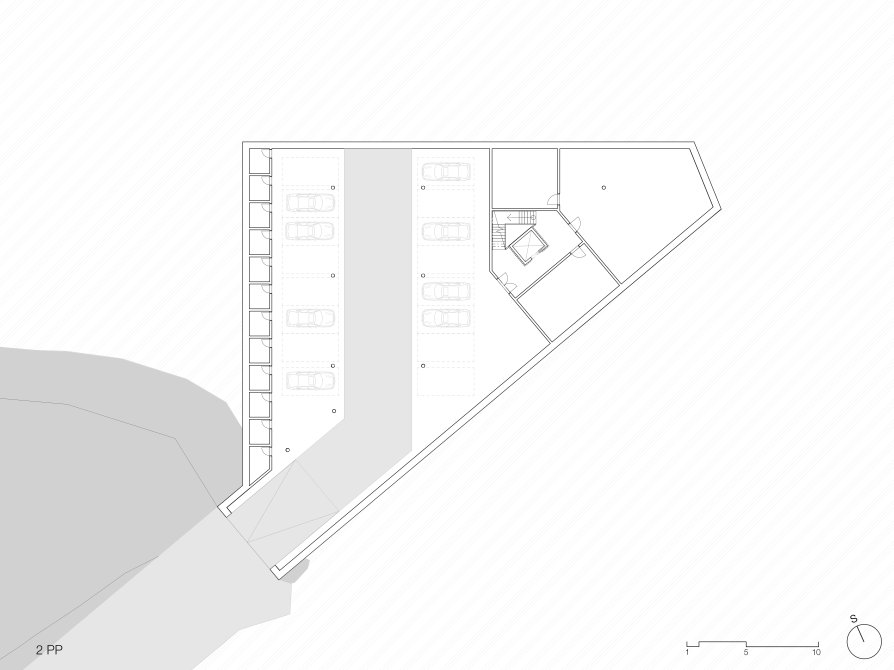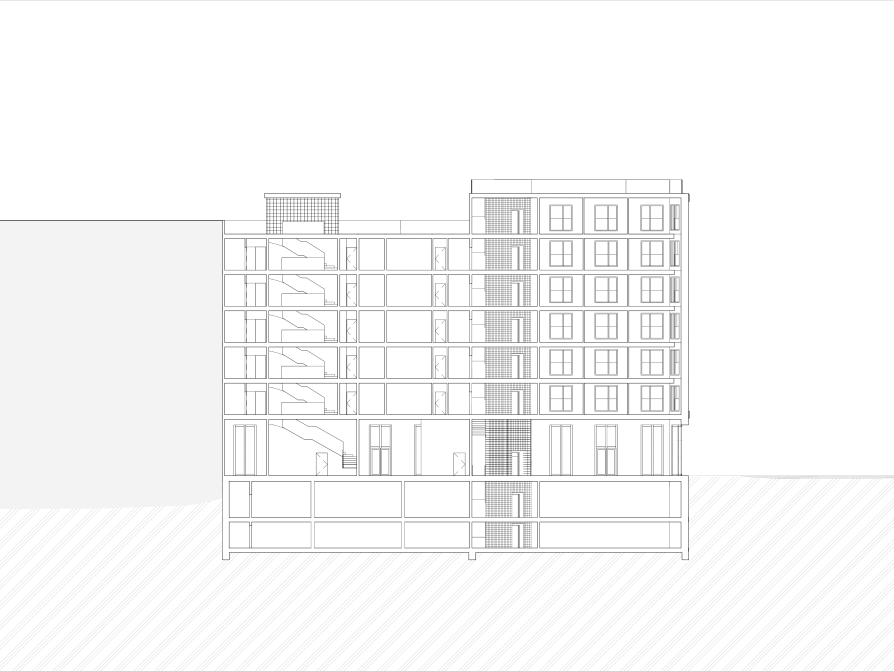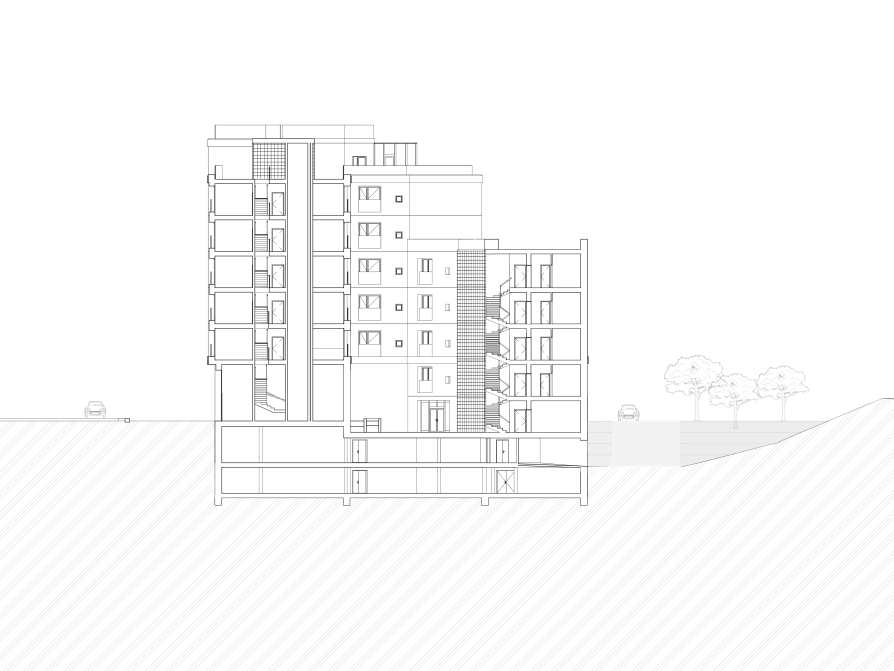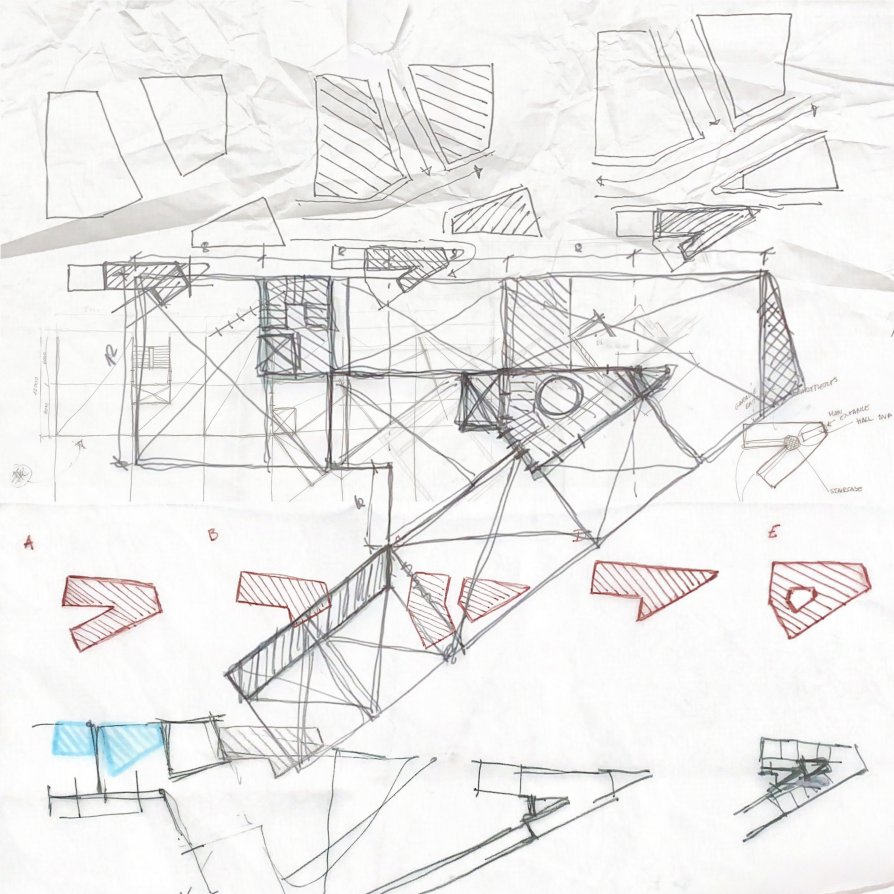Exhibition of Studio Projects
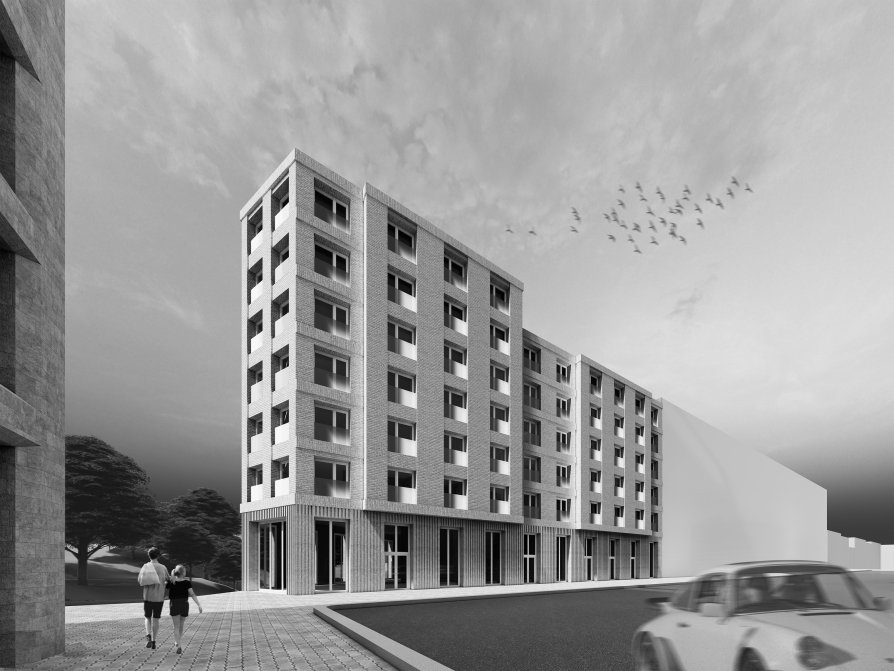
CORNER HOUSING

Annotation
A high quality residential building, enclosing a block of existing development, on the edge of the newly proposed urban area. That was my main assignment on site number 18. The mass of the house is made up of two wings, which interlock at the corner point. The corner follows the line of the newly designed street. The top is raised at this point to emphasise the corner dominance. The roof is made accessible for residents. The wings frame the courtyard, where the main element is a vertical communication with a glassblock cladding. The façade of the house is richly structured in form, with bay windows and cornices. The main materials are concrete, brick and glassblocks. The building contains 48 apartments of different dispositions, 2 underground parking floors and a spacious ground floor suit

