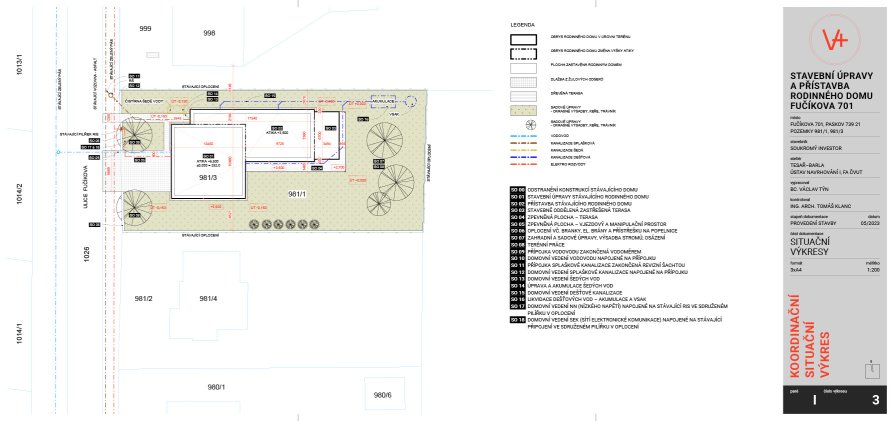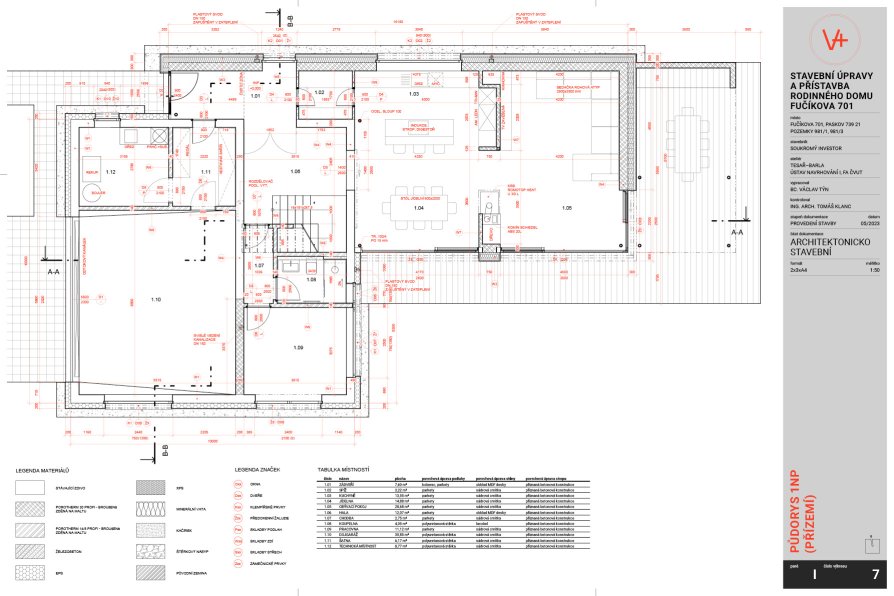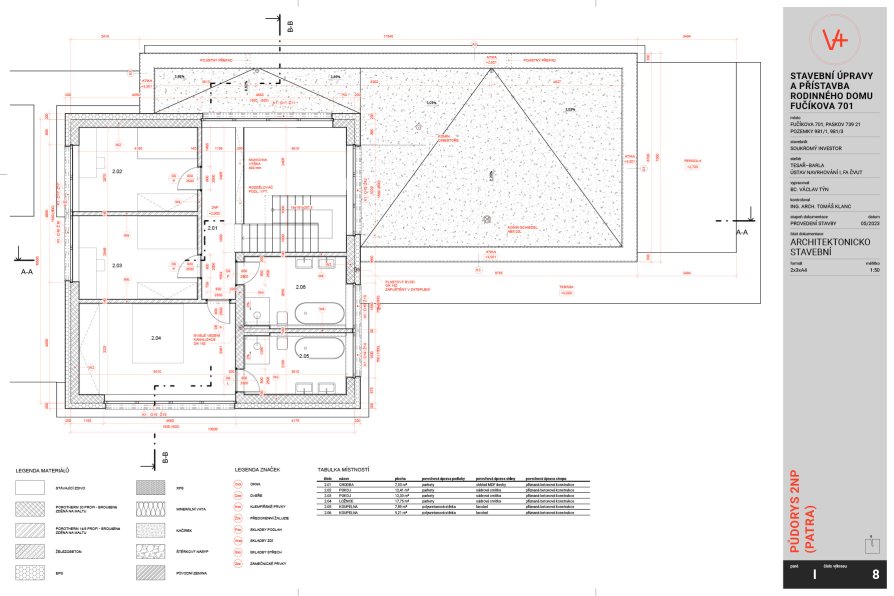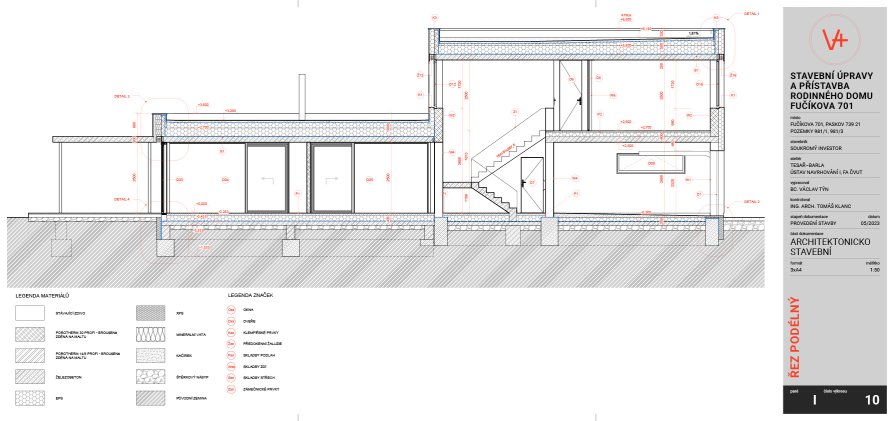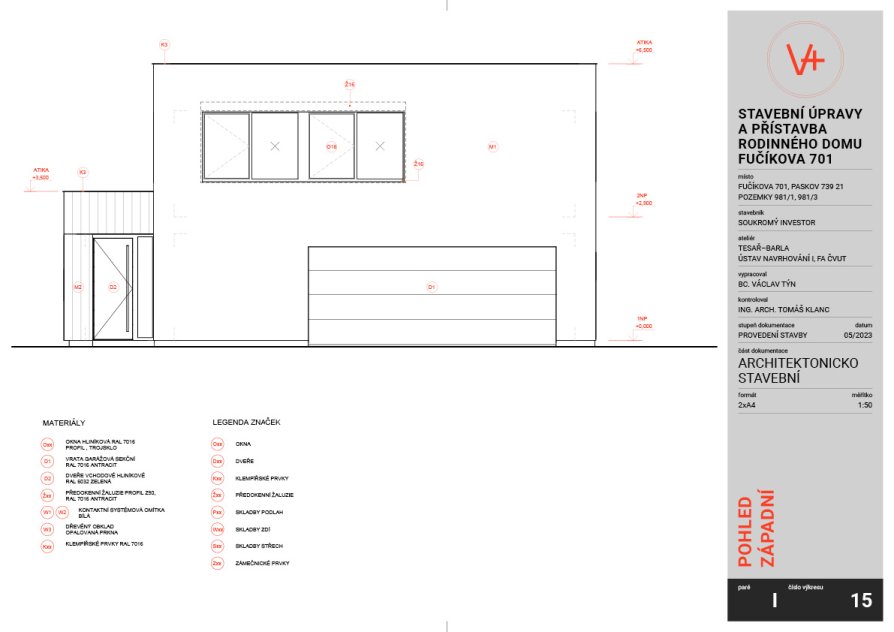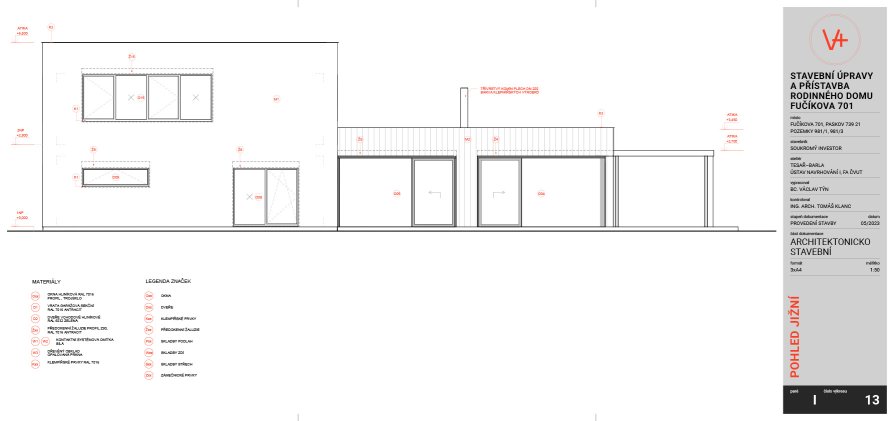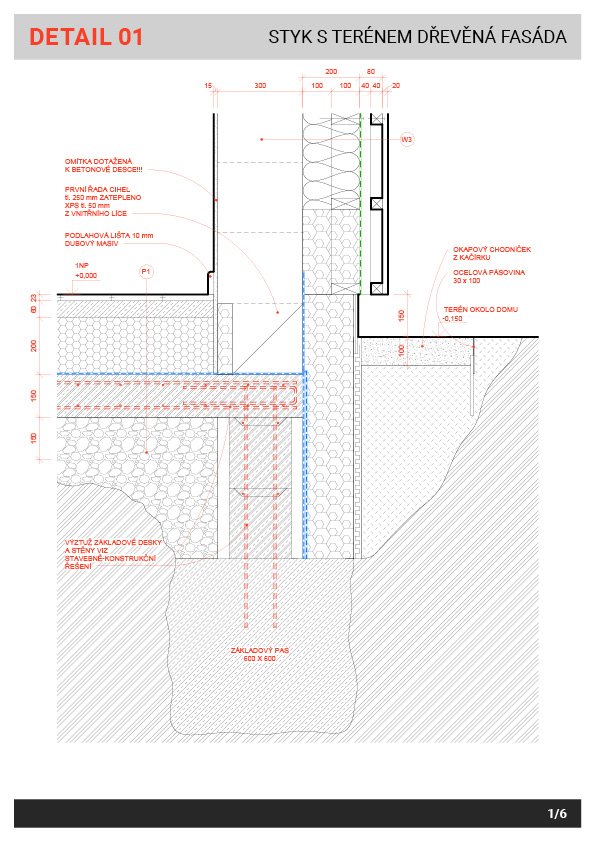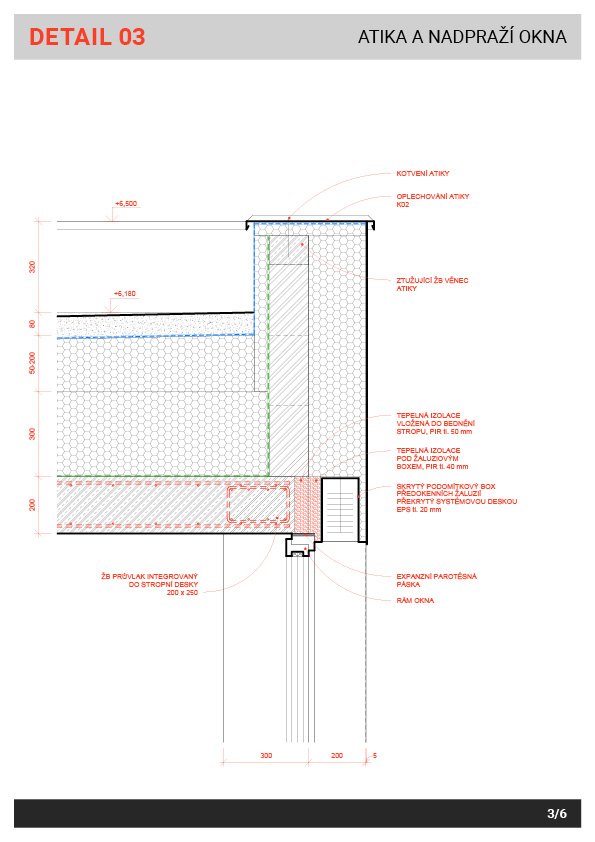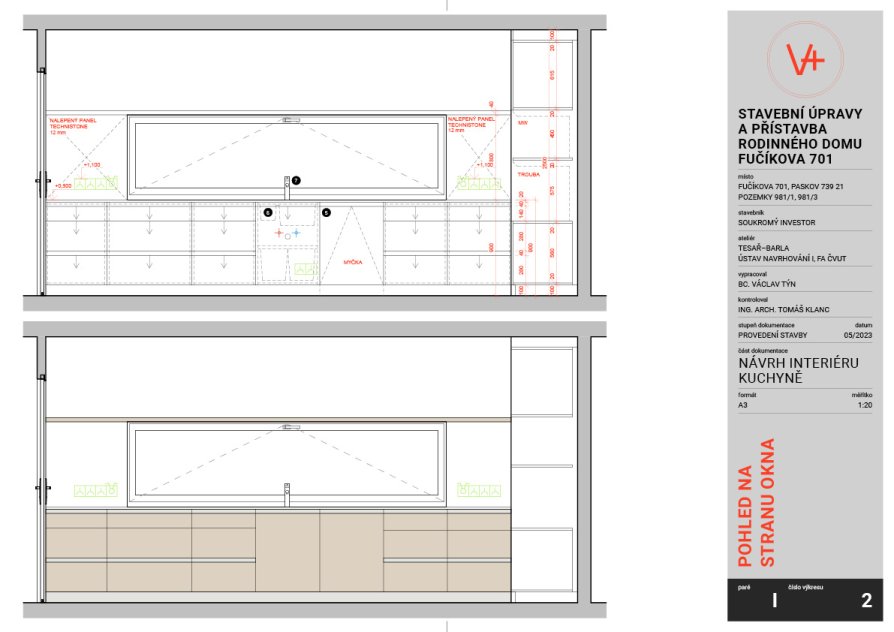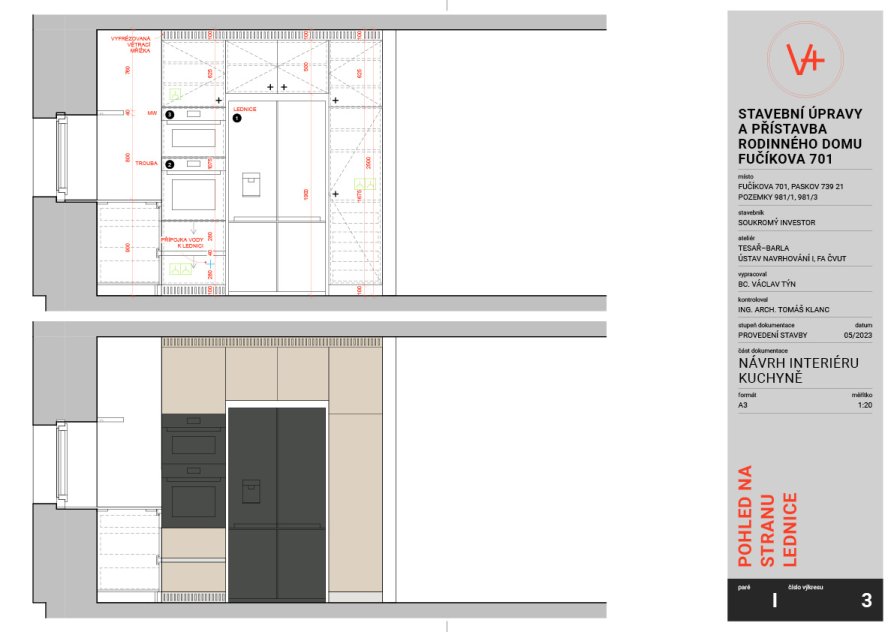Exhibition of Studio Projects
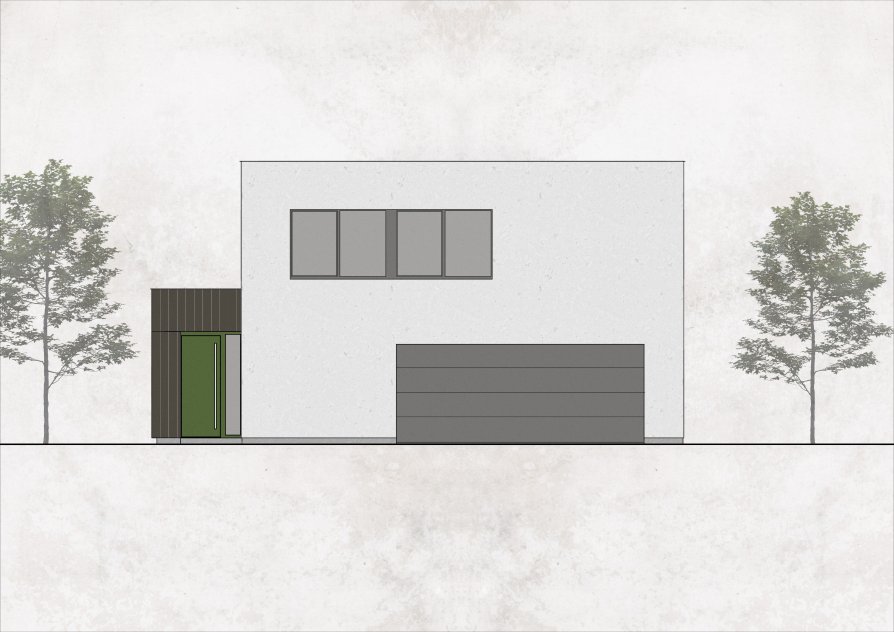
Šumperák

Annotation
Building modifications and extension of a family house from the 70s of the last century, into a form corresponding to current standards. The new extension will open up the whole house to the garden and add new living space for the whole family. The entire composition is built in such a way that the extension of the house is not very visible from the street and the entire construction takes place in the garden. This low mass containing the main living space balances the cubic composition of the original 10x10 meters house.

