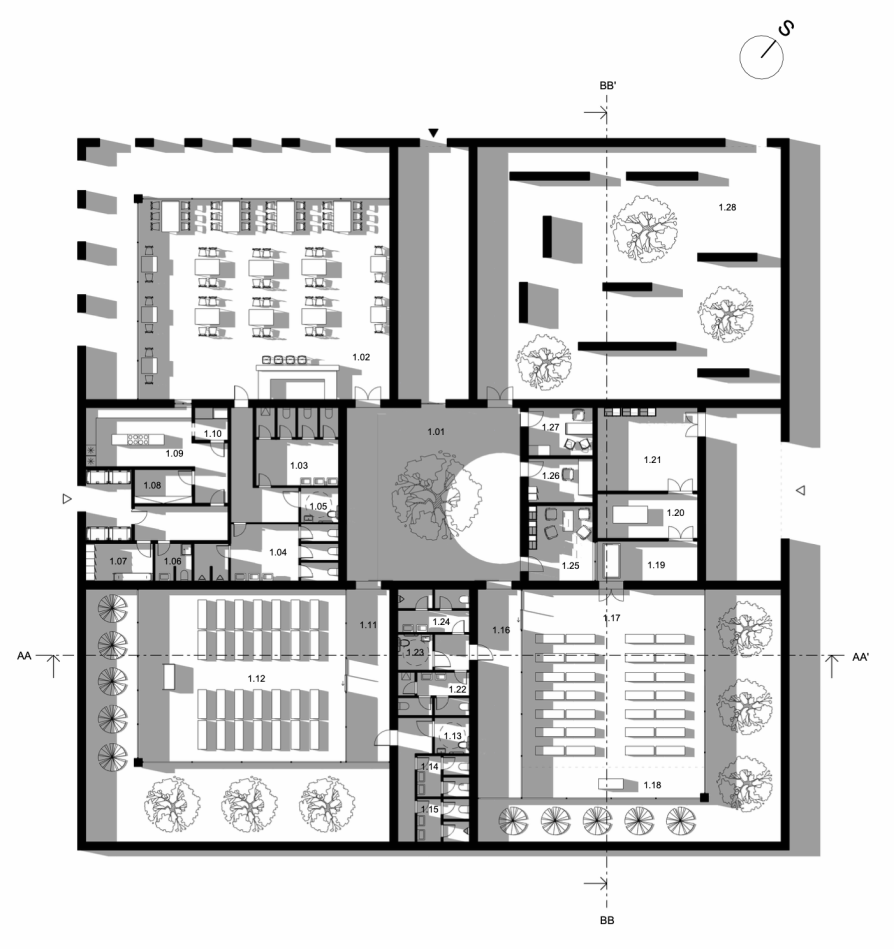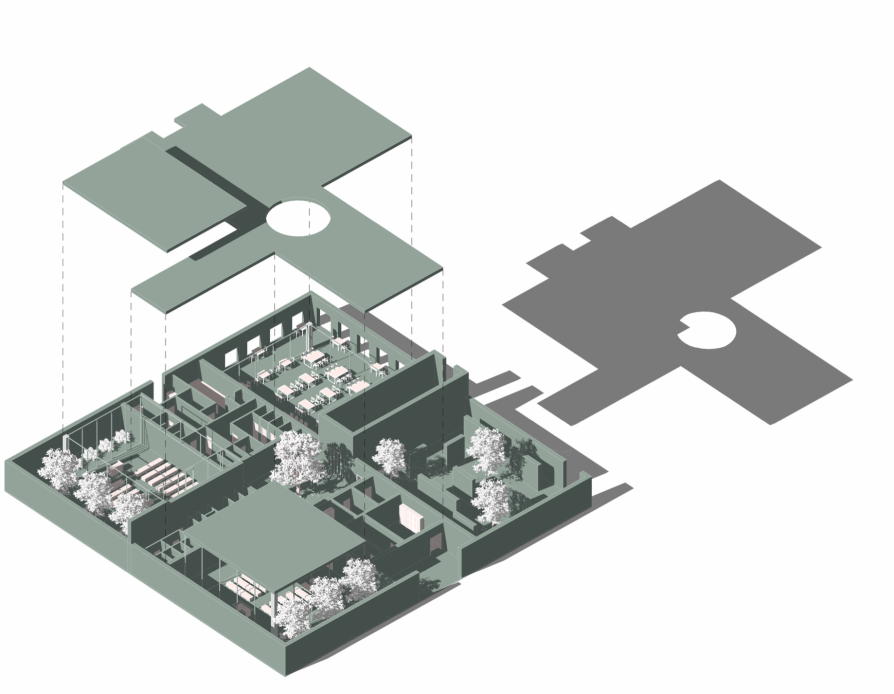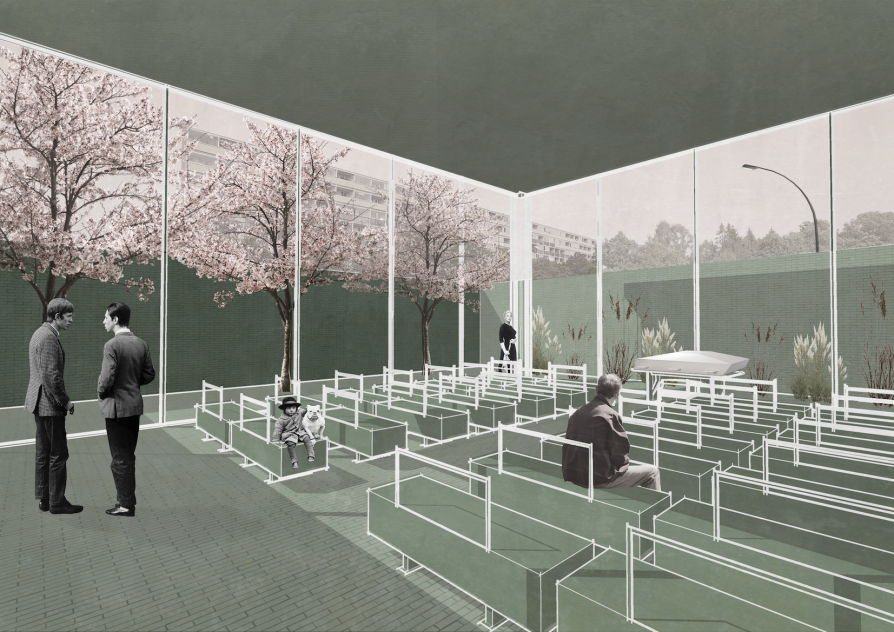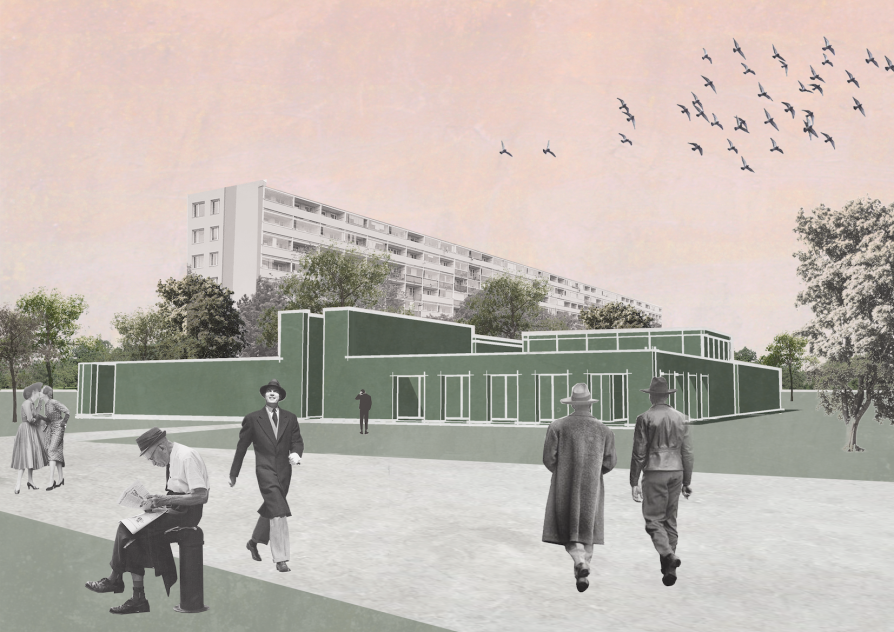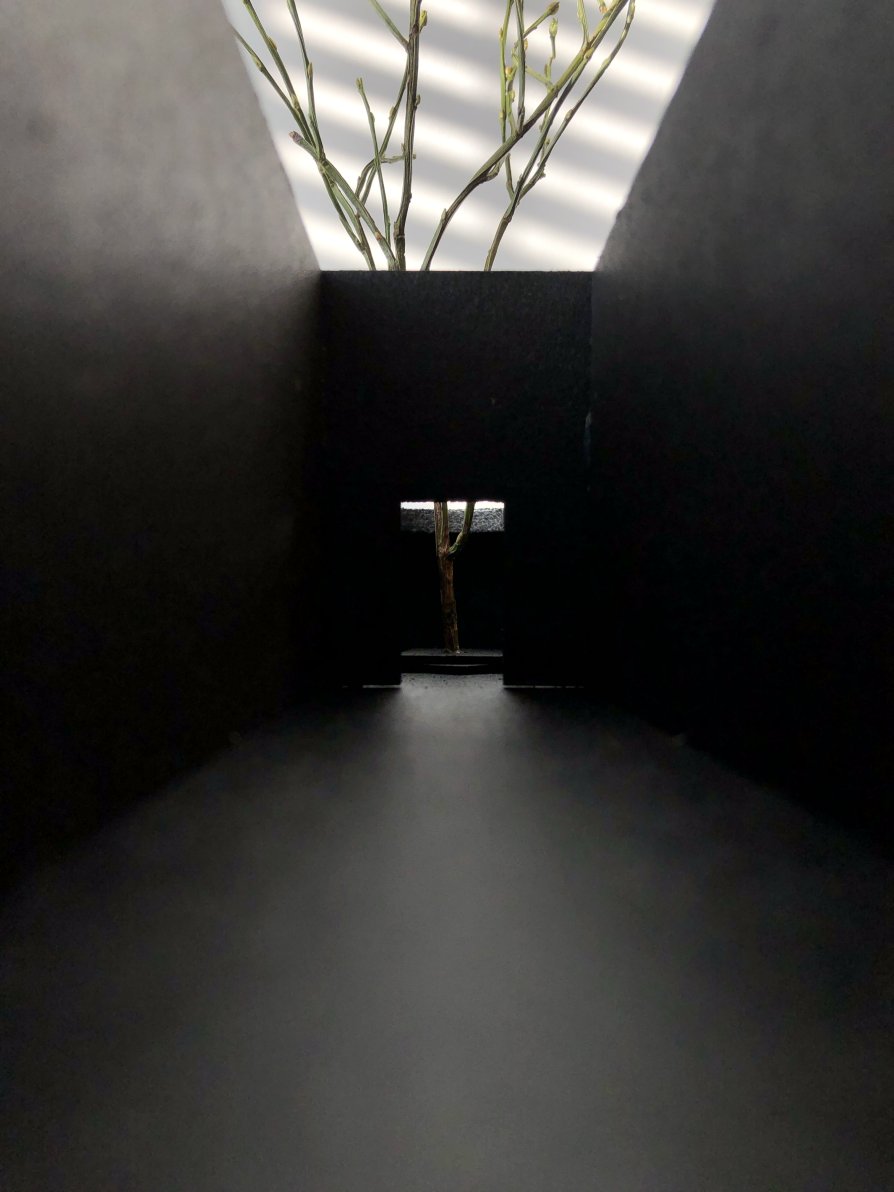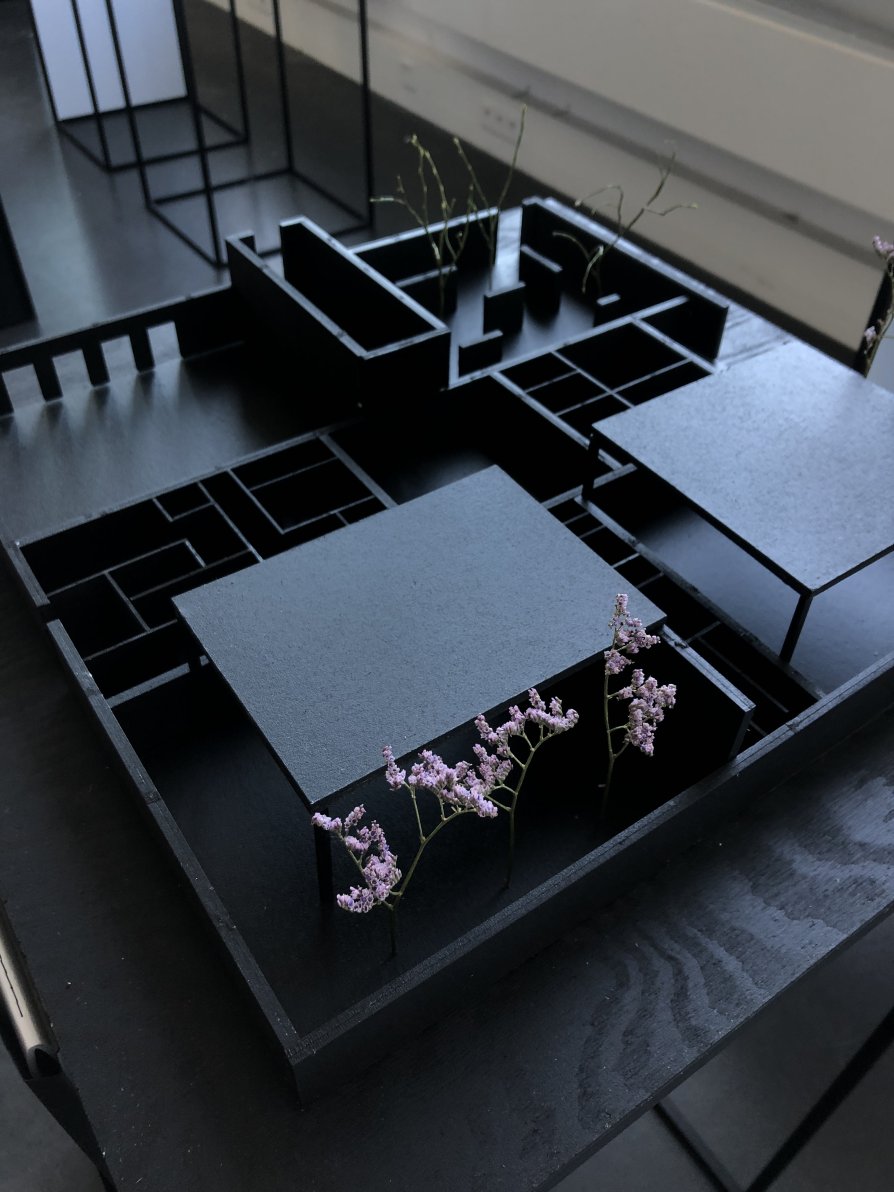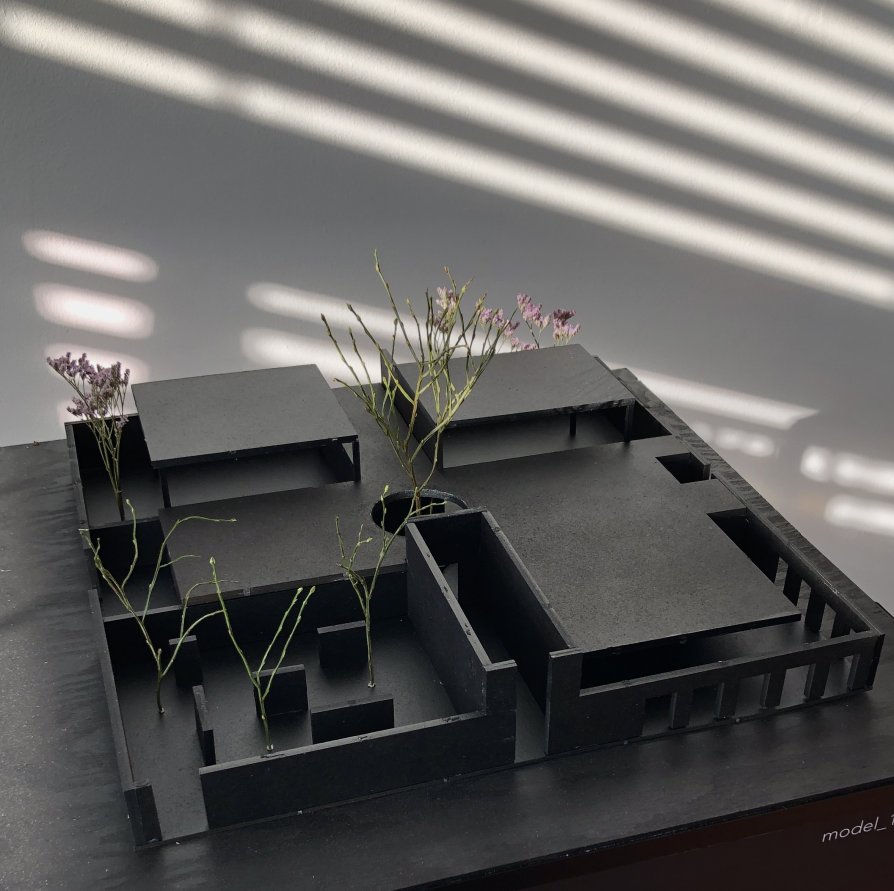Exhibition of Studio Projects
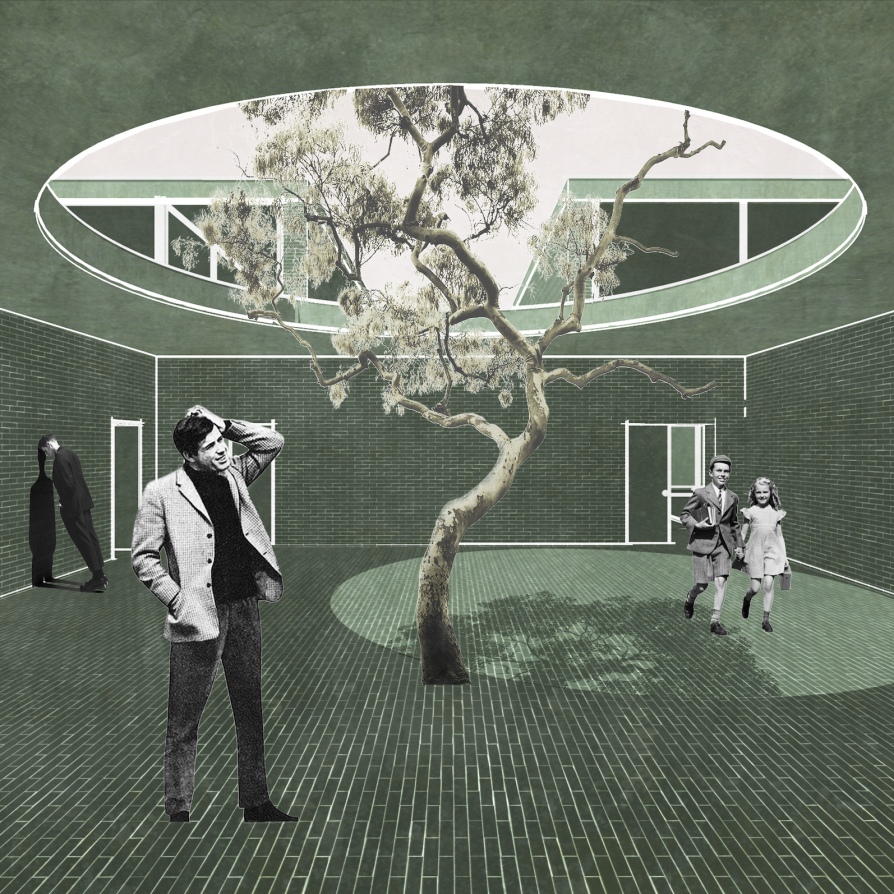
A PAIR OF CEREMONIAL HALLS

Annotation
Centrality is the main carrier of the concept. The shape is based on a regularly divided square with a central atrium, in whose ceiling structure a circular skylight is cut. A deciduous tree grows through the skylight, which adds liveliness and tranquility to the atrium. Another important aspect of the design is duality. The funeral and joy hall host the opposites of intense feelings, thus achieving a balance.
The biggest challenge for me was to set a building of this character in the busy Prosek district of Prague, where there is a large park surrounded on both sides by tall apartment buildings. At the same time, my aim was to blend the existence of the funeral hall, the joy hall, the columbarium and the restaurant in a non-violent way, and only within one complete complex.

