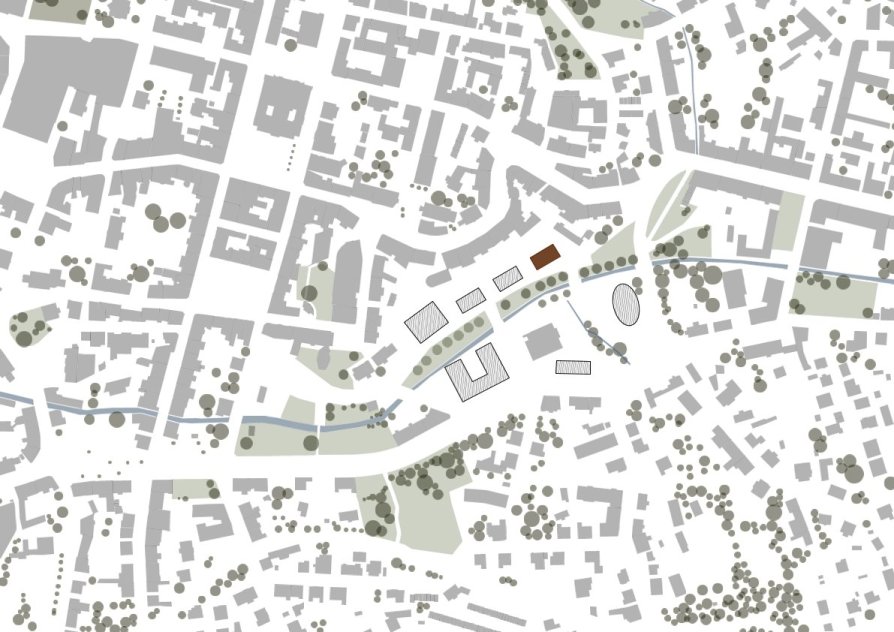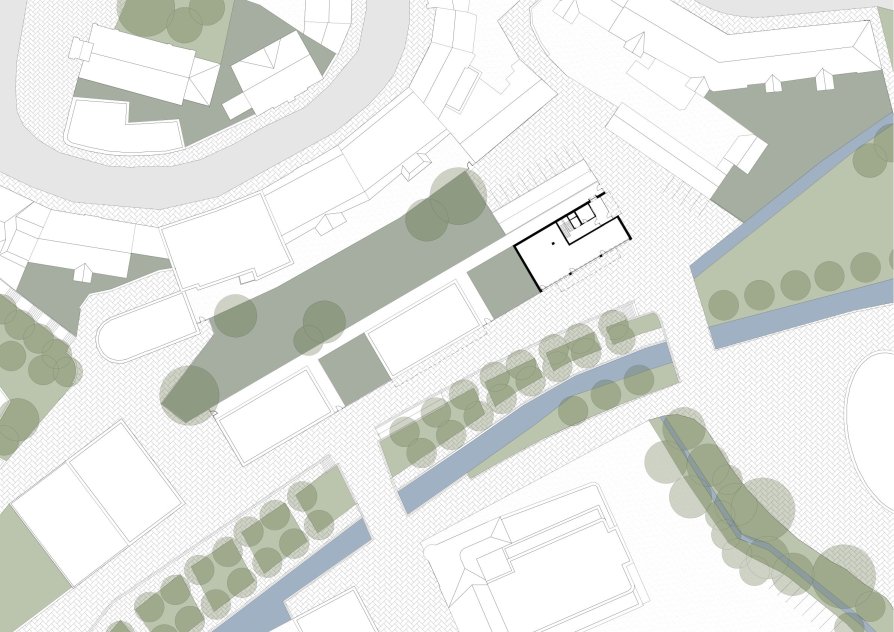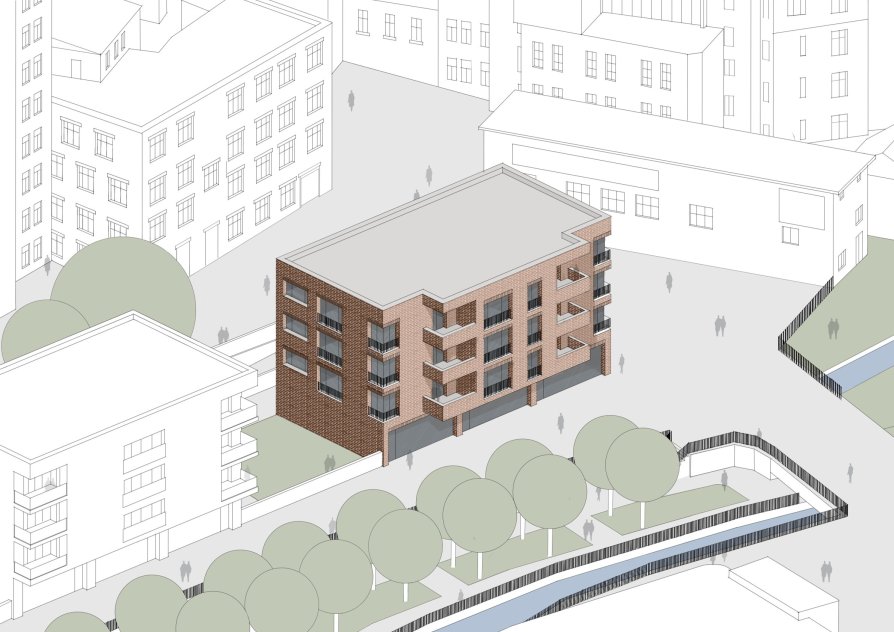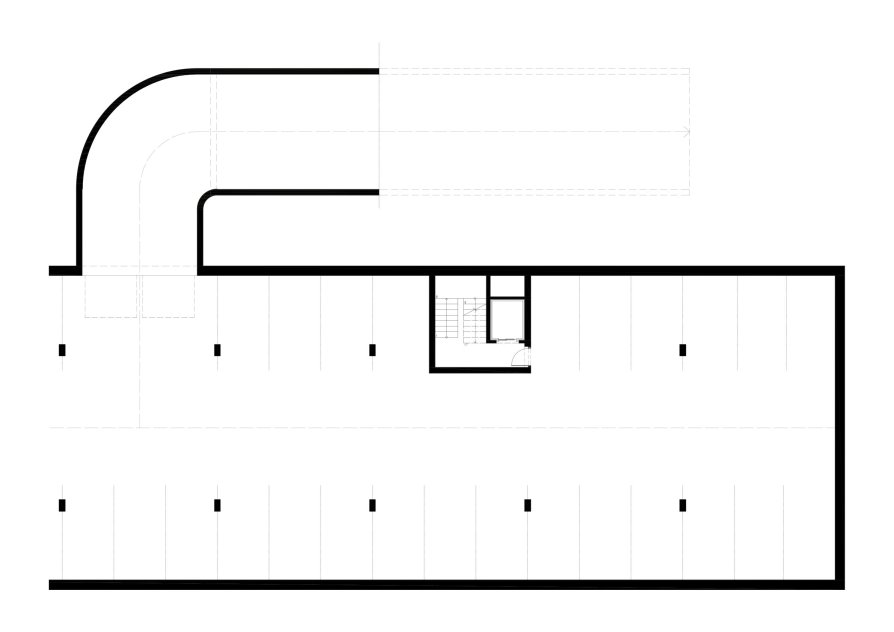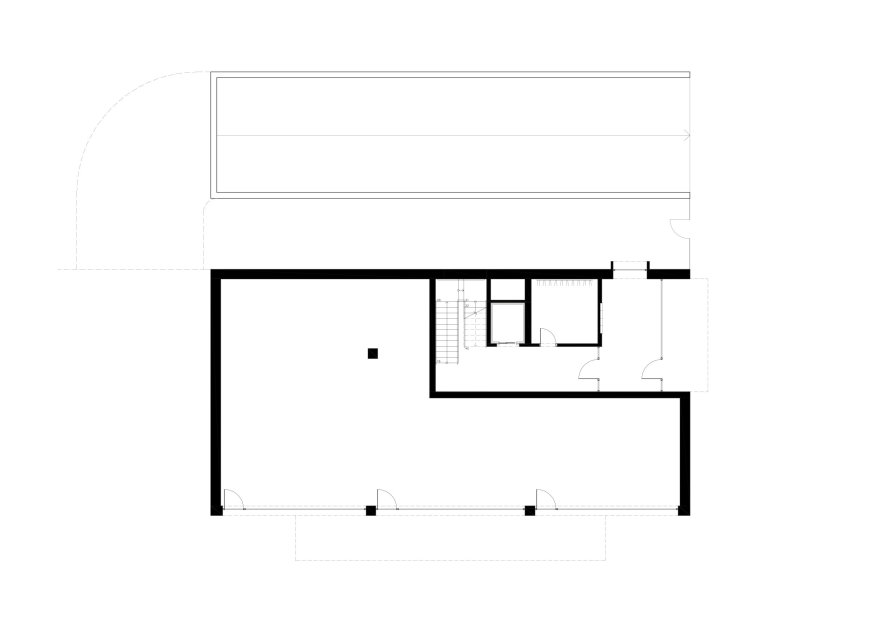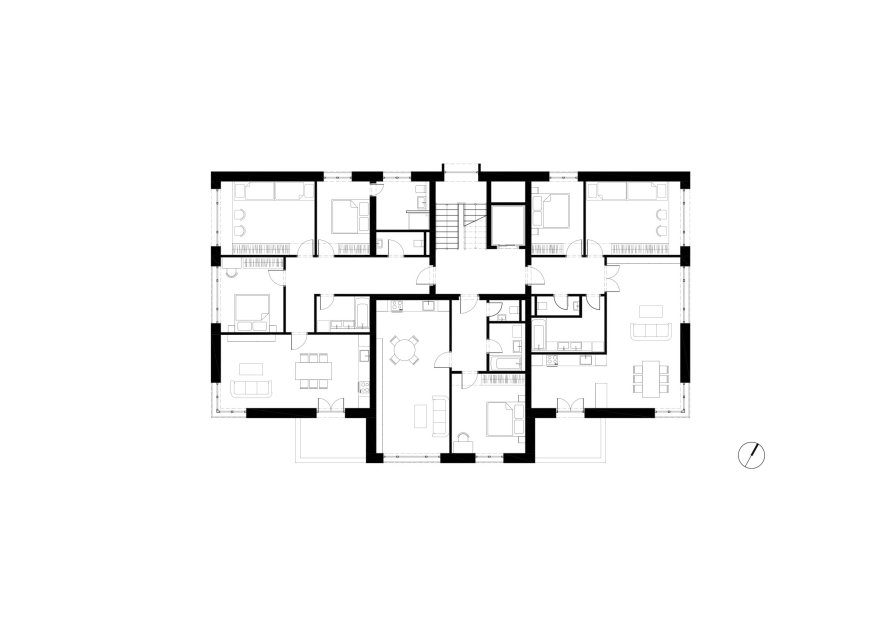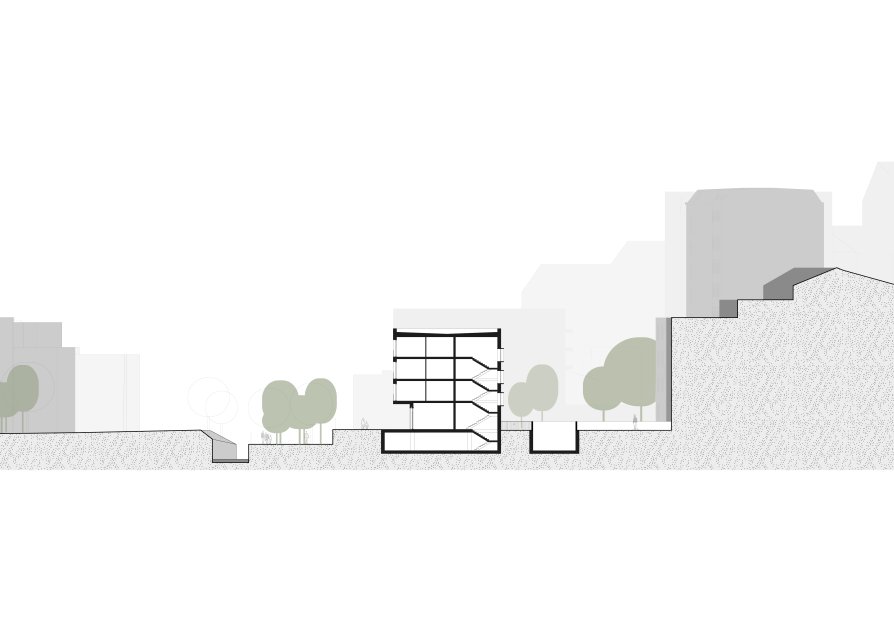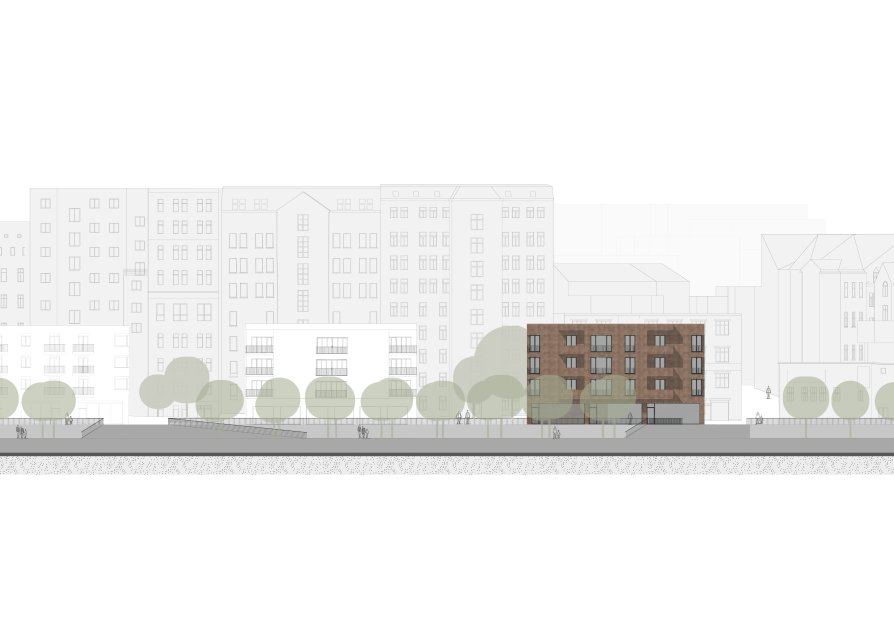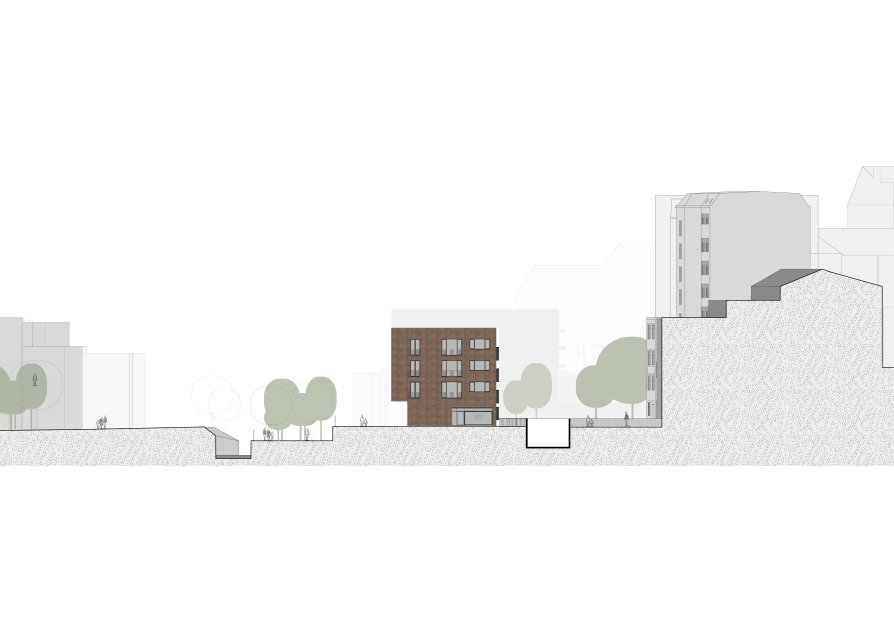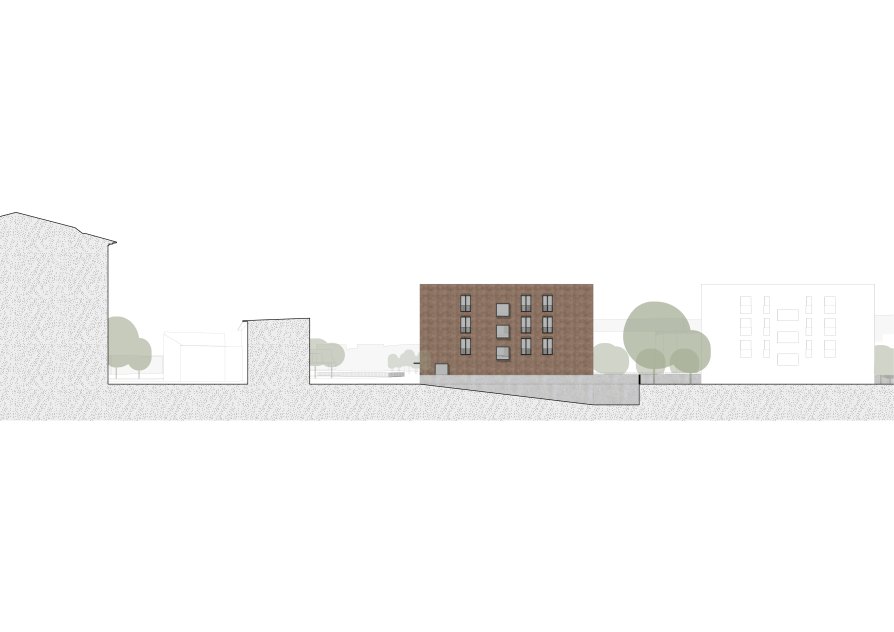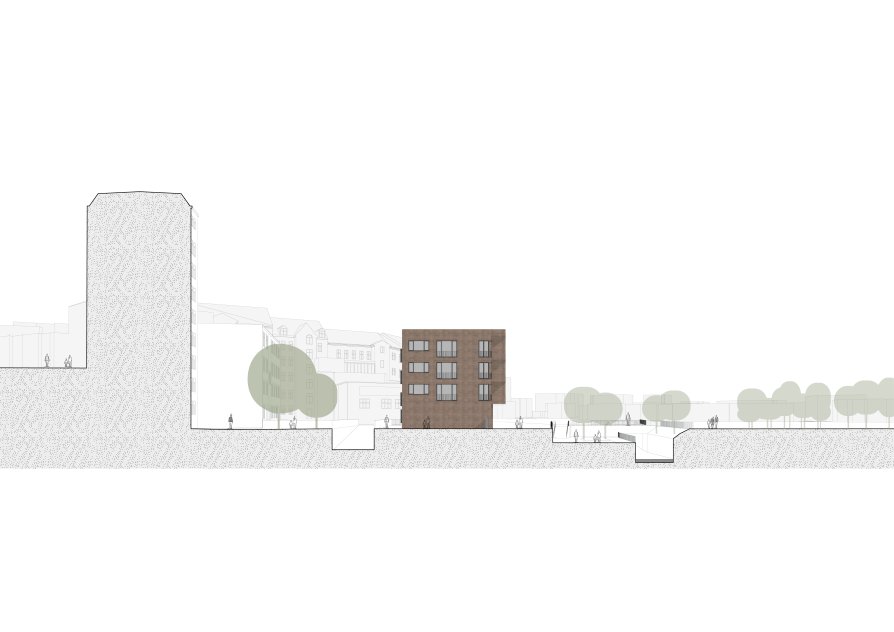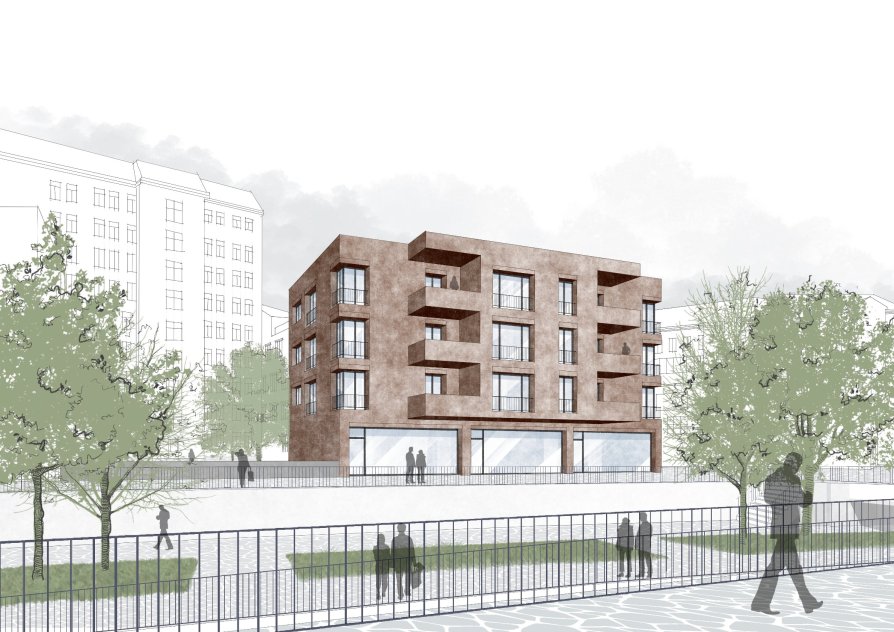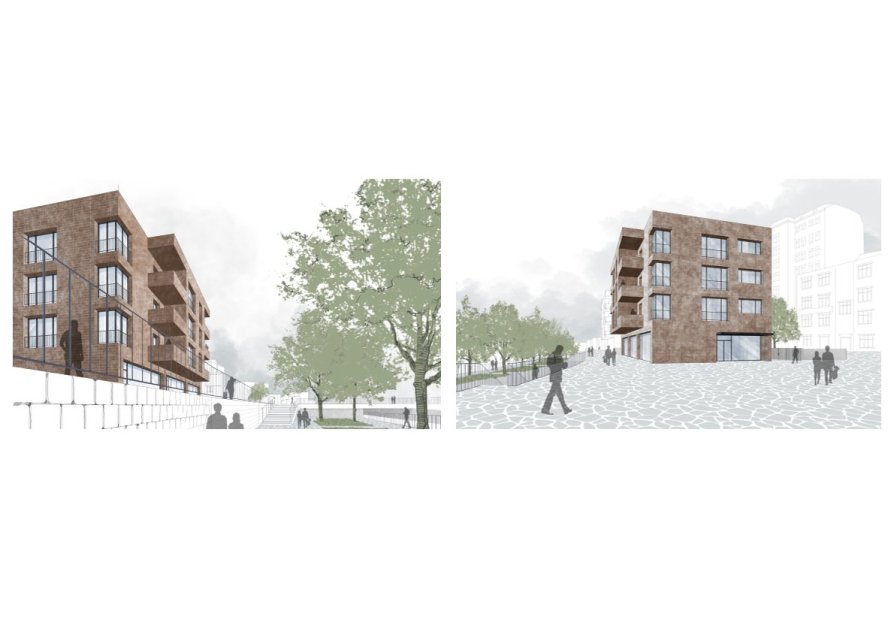Exhibition of Studio Projects
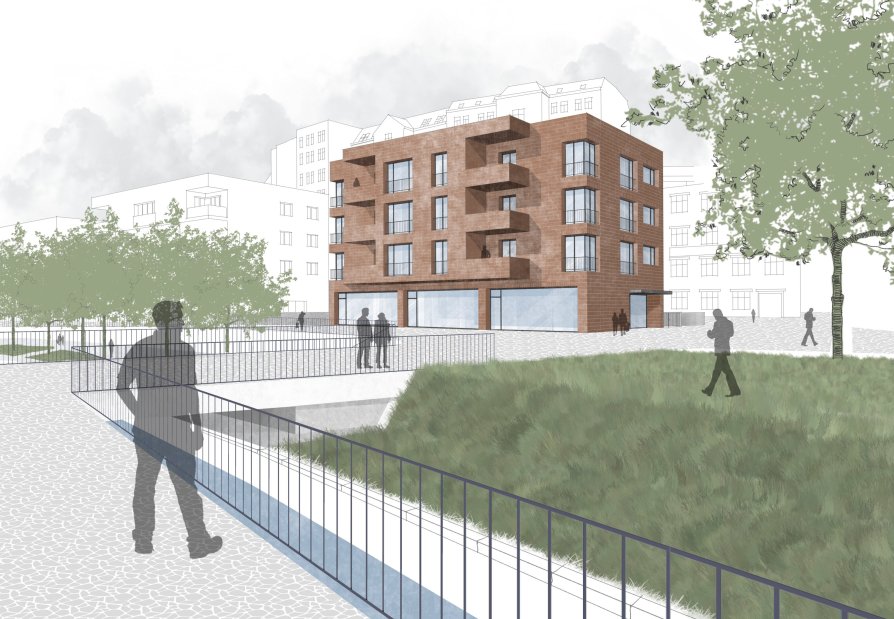
RESIDENTIAL BUILDING UNDER JABLONEC SKYSCRAPERS

Annotation
The proposed project is part of a residential development along the Nisa River, in front of the Jablonec skyscrapers. It is located in a quiet area near the historic city centre. We decided to create three low-rise solitaire buildings with a shared underground parking lot, access to which is provided by an outdoor ramp along the north side of the proposed building. The space shared with the skyscrapers on the north side is designed as a private inner courtyard. The southern side is dedicated to a public promenade and park. On the ground floor, besides the entrance and bicycle storage, there are commercial spaces forming an active ground floor. The second to fourth typical floors are residential and each offers three apartment units (2+kc, 3+kc, 4+kc).

