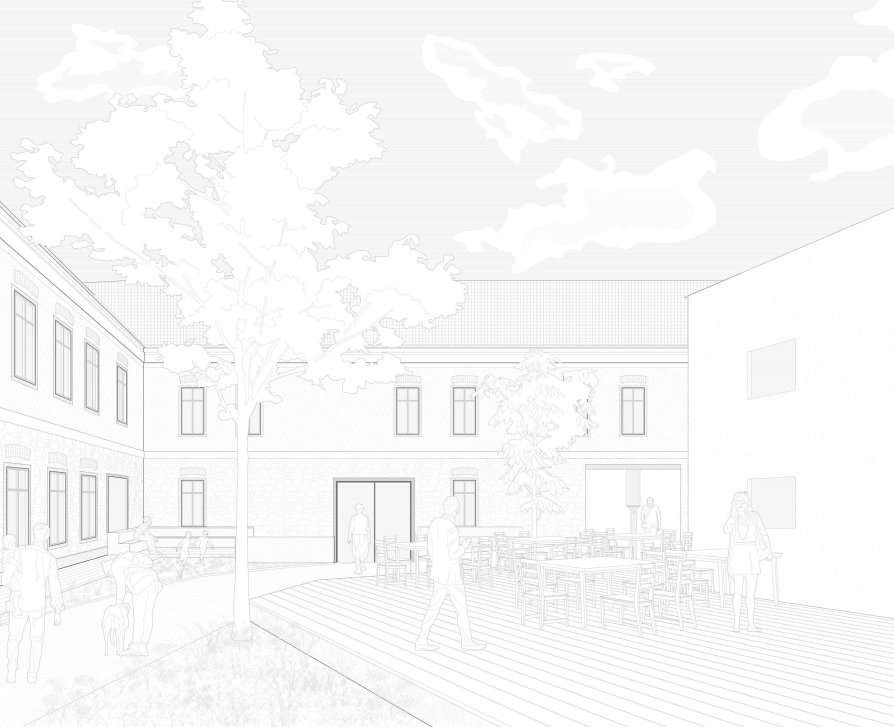Exhibition of Studio Projects

LIBRARY 76 - ADAPTIVE REUSE OF HISTORIC HOTEL AND STABLES BUILDING

Annotation
The main concept of the building is the connection with the surrounding public space and buildings (and also their uses).
The library serves as the articulating nucleus of the space. Taking advantage of its public use, which can attract many people from the surrounding area. The public passage is used to connect the two areas of the block, the northernmost part with the southernmost part, where it ends up generating a semi-public interior courtyard that connects to the Yoga Center.
It connects with the art center through the interior spaces that are generated by the geometries of the buildings themselves and we take advantage of this space to create the fire escapes where the two buildings will have access on all their floors.
