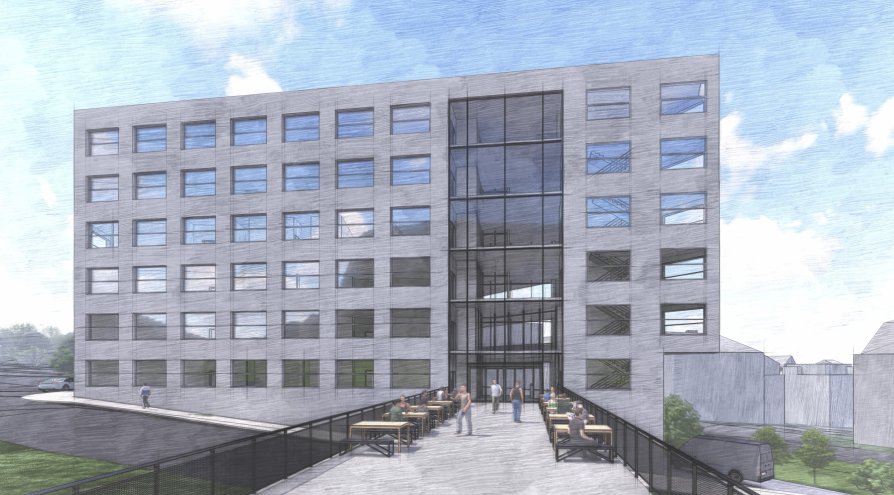Exhibition of Studio Projects

Restaurant house

Annotation
The object is situated in Prague on a now unused turntable
Dlabachov. It is 26 meters high (1 parter and 6 floors).
It has an irregular geometric shape and the only right angle it forms is with the adjacent 7 m wide footbridge. It is supported
a group of columns with a mushroom head. Built-up area of the building 603 m2.
The parking lot and the supply and technical part of the building are located on two underground floors. The building is designed as a multi-storey restaurant building, which houses several gastro-enterprises with different types of cuisine. The building is walk-through and, thanks to its height, uses the possibility of an open view of the historical parts of Prague, especially towards the Prague Castle.
