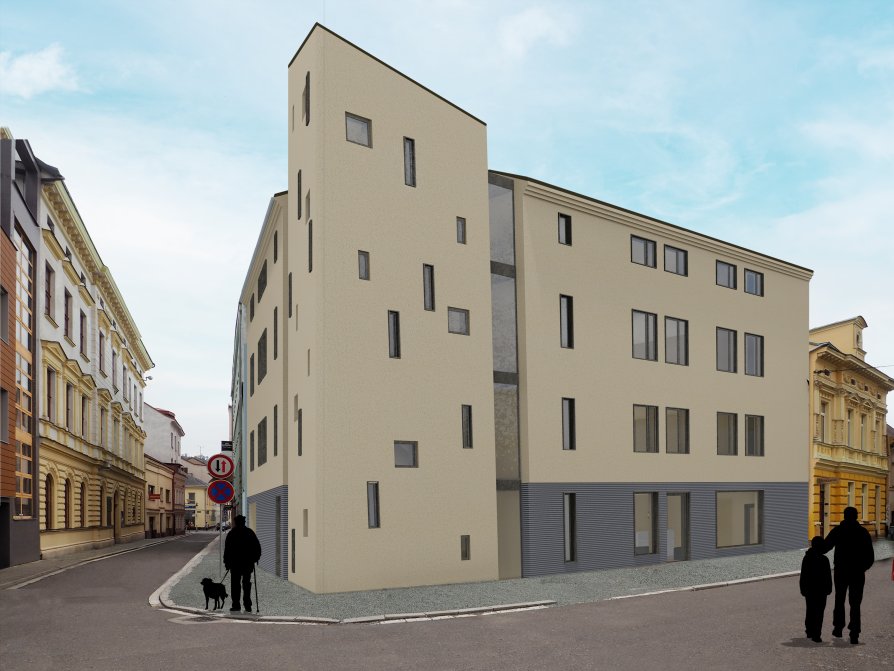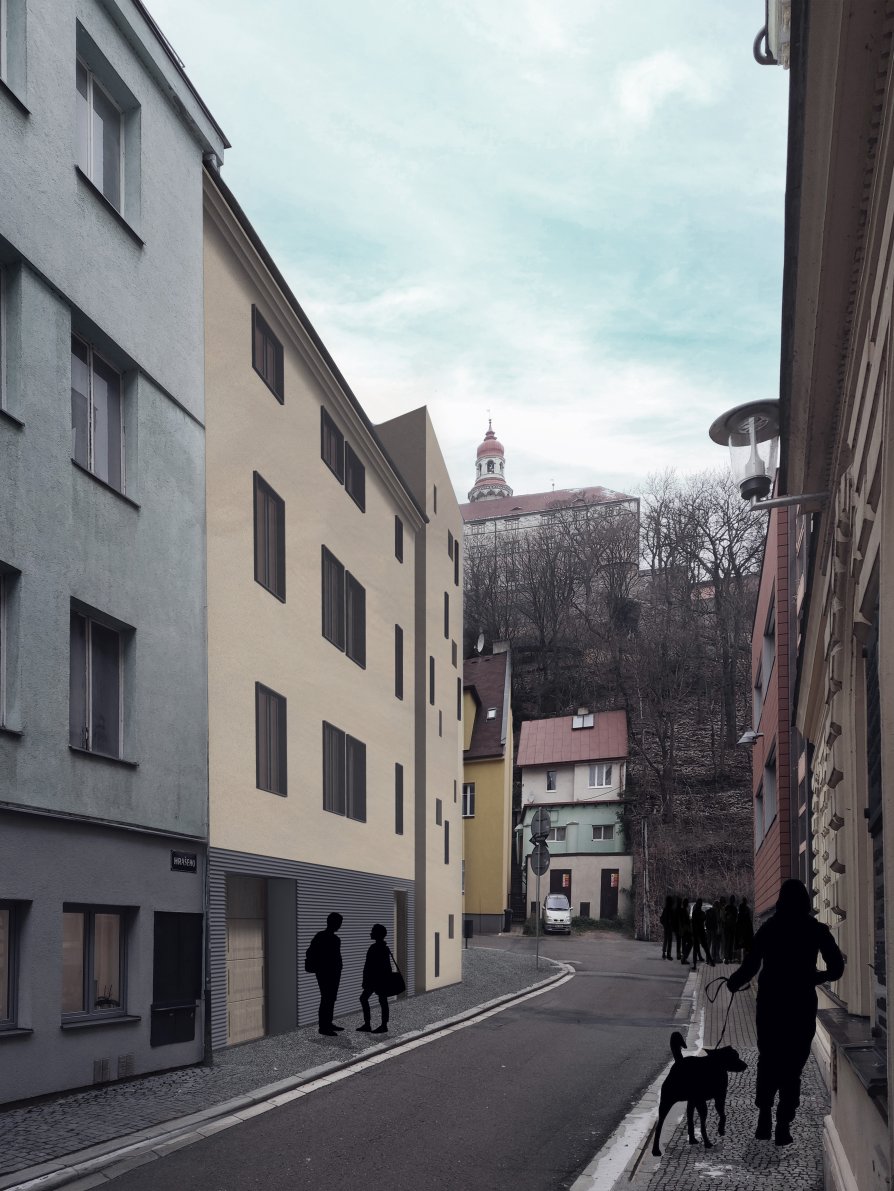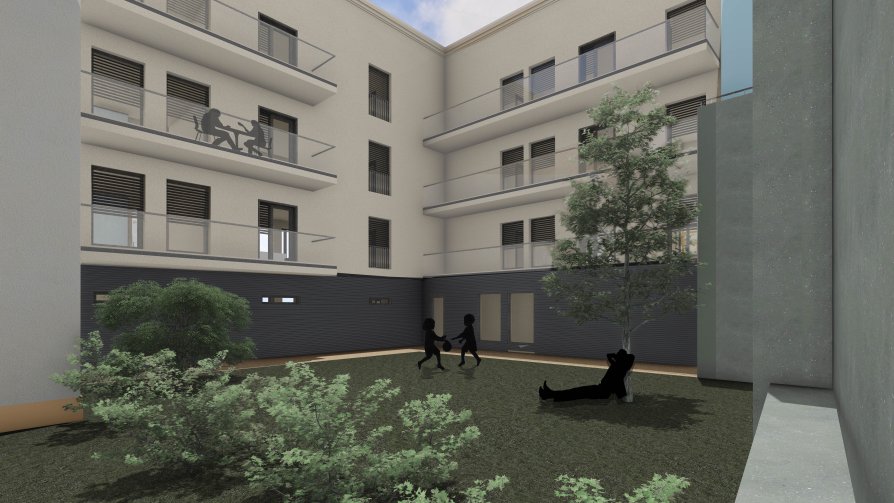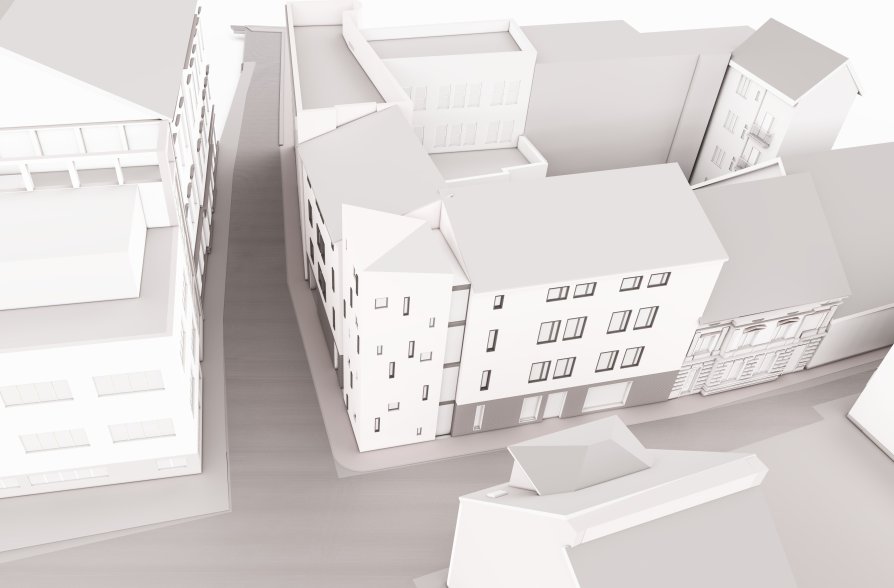Exhibition of Studio Projects

The apartment building in Náchod

Annotation
The apartment building is located on a corner plot of 414 m2.It closes a block located near by the square.The design respects the existing development of the historical centre and at the same time responds to the current one.Building is functionally and visually divided into 3 blocks,dominated by a stair tower.The perpendicular apartment blocks create a yard.It is designed with medium and low plants.House occupies half of the plot and is built as a five-storey building with a basement,an active parterre and 3 residential floors.On each floor are 2 same flats of 75 m2.The colour and texture of separated parterre,the sand facade,roof covering blend in with the rest of the building.On the other hand, the placement of 3 types of windows on the tower and its roof help to create a corner element



