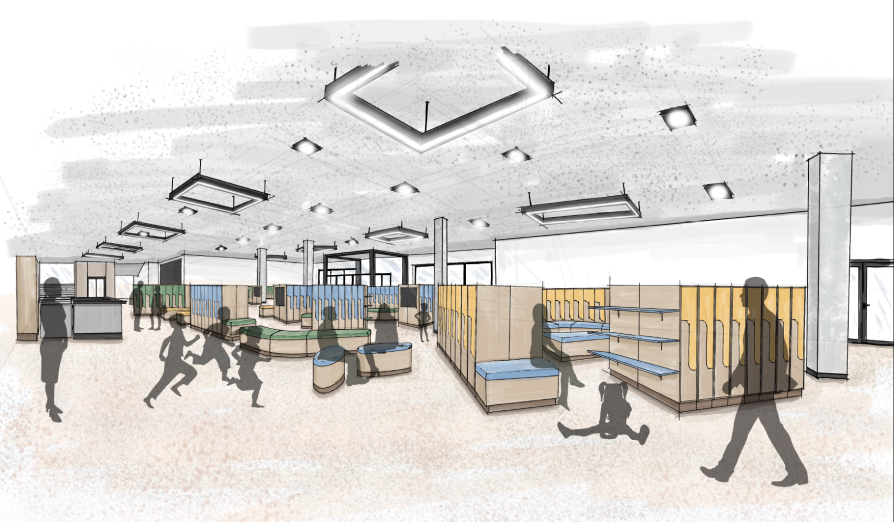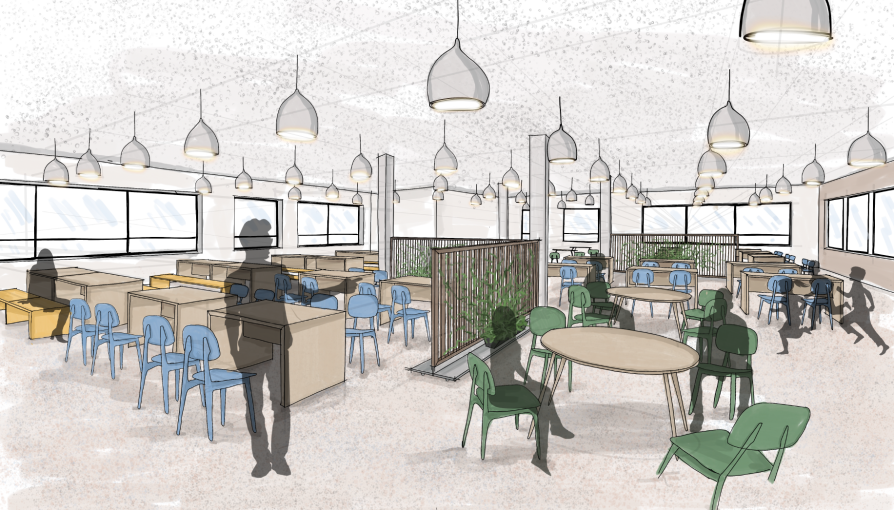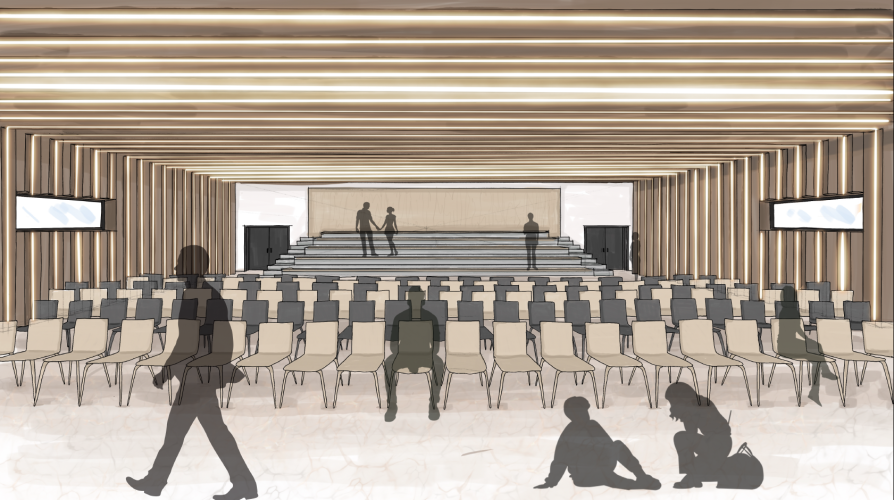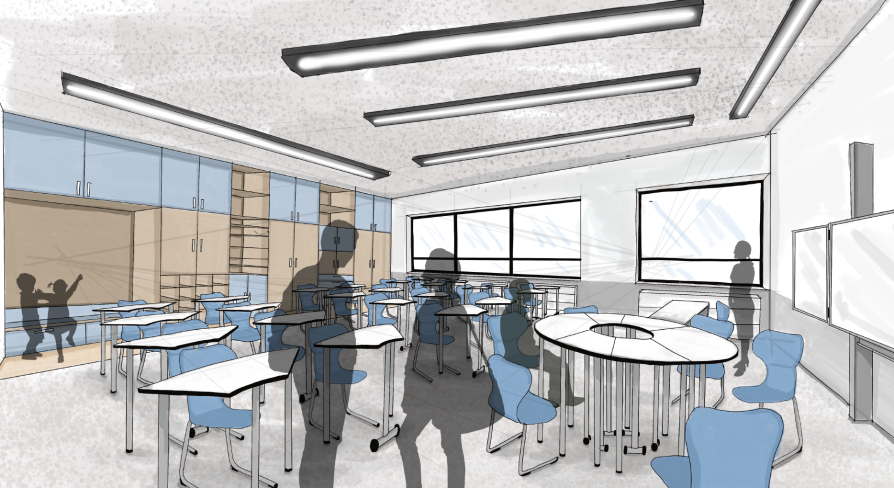Exhibition of Studio Projects
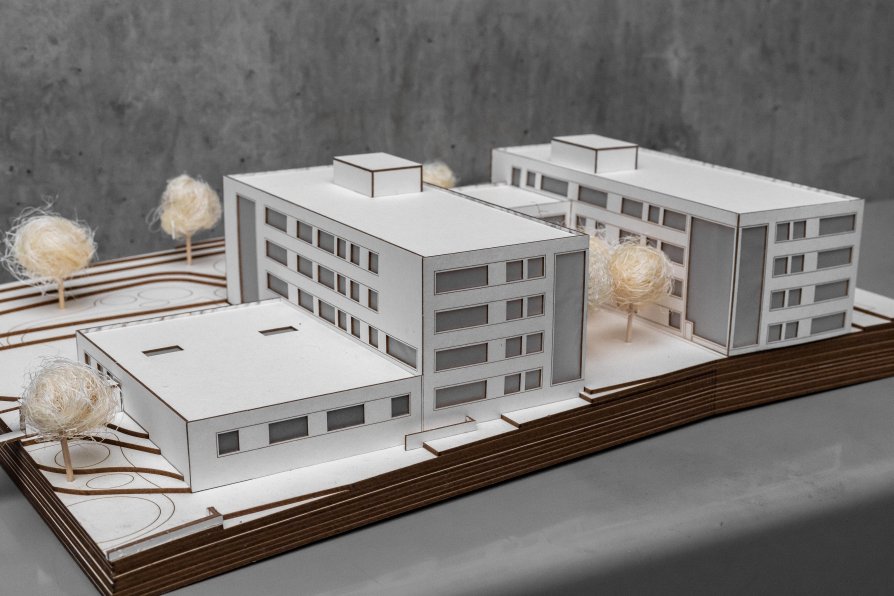
INTERIOR OF ELEMENTARY SCHOOL NOVÉ DVORY

Annotation
The interior project follows on from the design of the elementary school building processed in WS 2022 for the studio assignment of a set of buildings. In the project, the interiors of four key rooms are gradually analyzed and designed. Entrance cloakroom, dining room, assembly hall and typical classroom. Each space has its own specifics, but everything is always tuned so that the spaces connect with each other. The main concept of the entire building is to assign one dominant color to each floor, while on the ground floor all colors are mixed.

