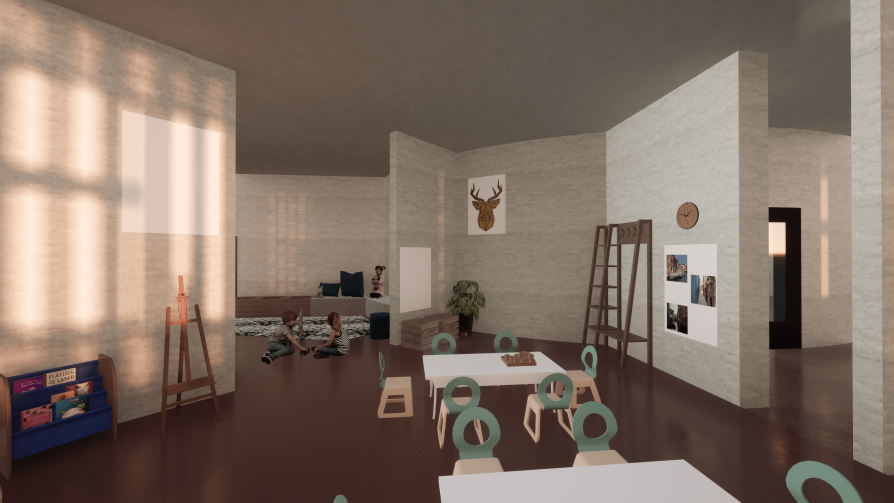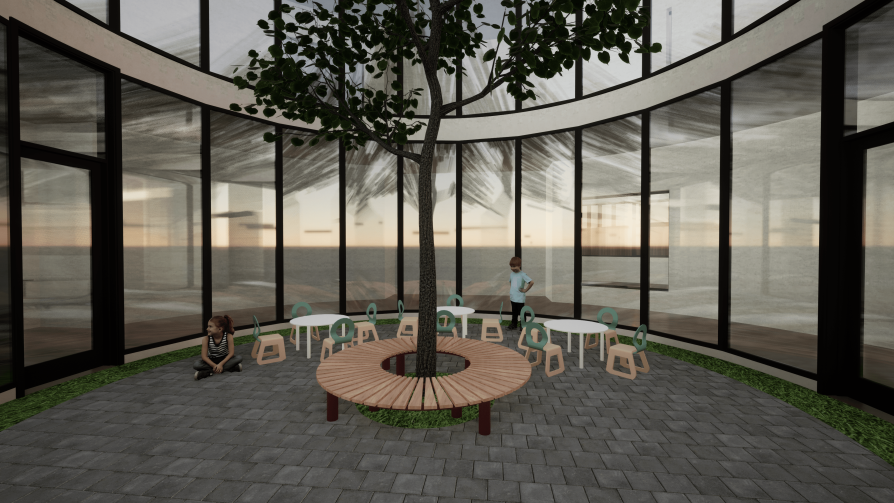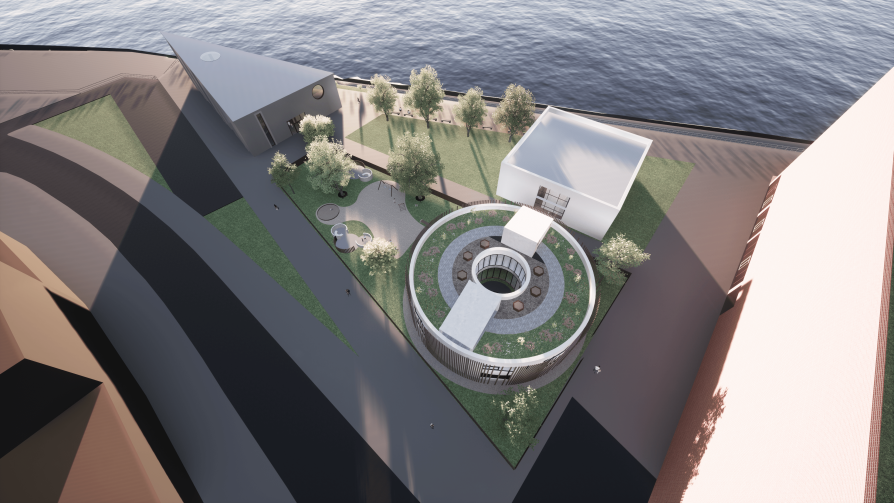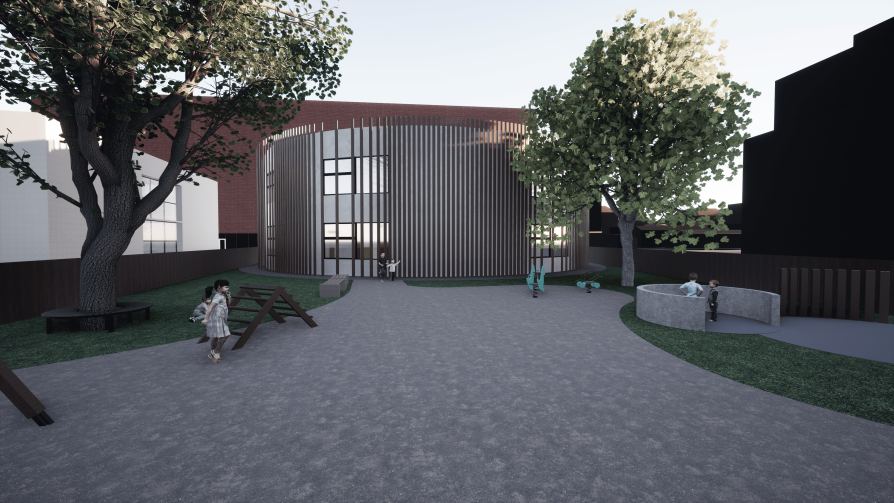Exhibition of Studio Projects
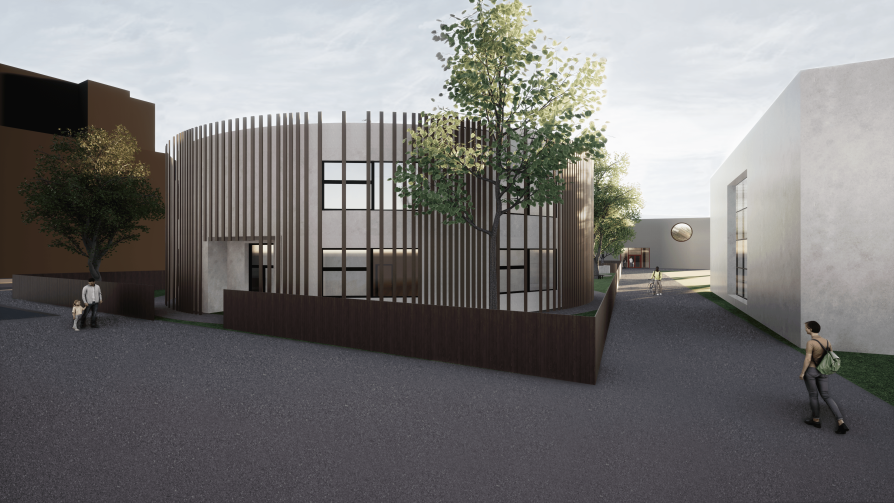
Triangular Hybrid Holešovice

Annotation
In the fisrt part of the project we resolved urbanism. We divided location in two parts. Residential blok with administration corner building in the West. The whole first floor of block is intended for cafes, shops,... In the middle is public park. On the eastern part of territory we designed three solitary buildings: kindergarten, church and spa. Along the river is two-level promenade that ends in front of old silo building. In the second part of project I designed kindergarten. The building has circular layout with three floors. The kindergarten has six classes inside and one assembly room with library. On the rooftop is designed place for planting and studying for kids. School is connected to spa with the underground tunnel. Kindergarten also have private garden with playground.

