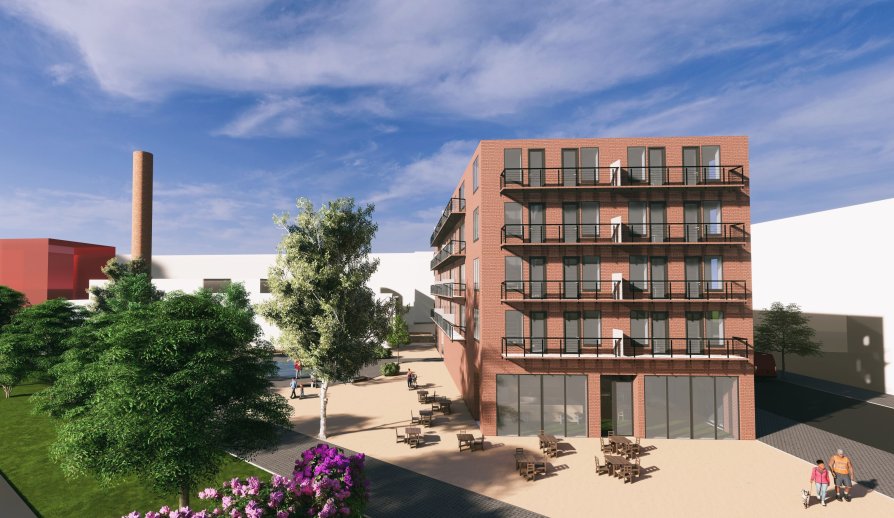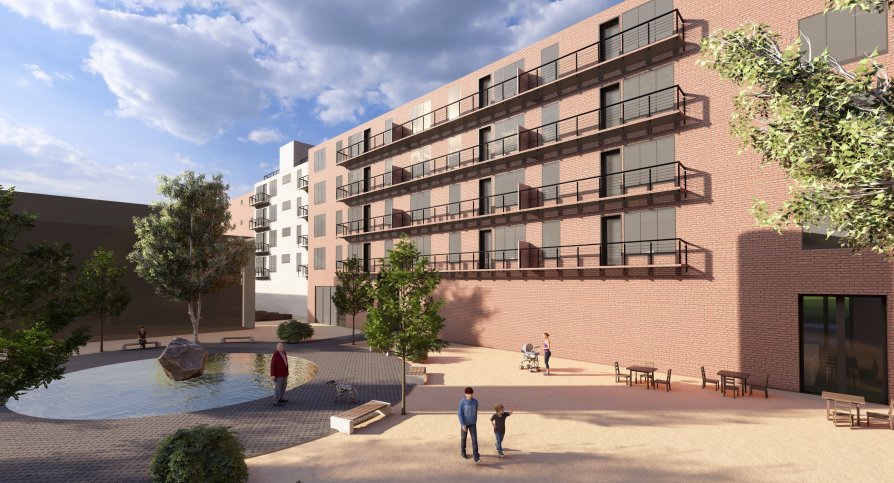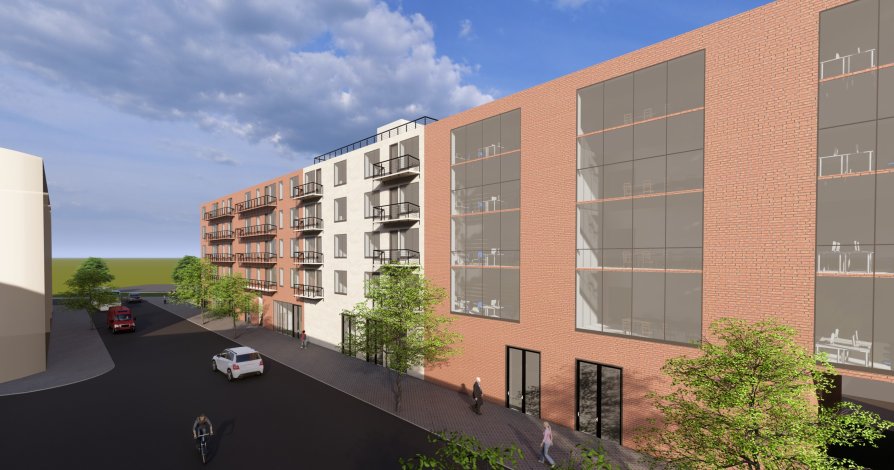Exhibition of Studio Projects

MULTIPURPOSE COMPLEX PETROHRADSKÁ x NOVGORODSKÁ, PRAGUE 10

Annotation
The project of a building complex between Petrohradská and Novgorodská streets includes a planned transformation of the existing railway track into a modern cycle path. Two residential buildings and an administrative building with underground parking replace the current structures. Industrial halls and a chimney are preserved in the center of the addressed area.
These new constructions have 5 above-ground floors, each consisting of a commercial ground floor and 4 residential floors. To complement the industrial character of the area, the project utilizes a ventilated facade, specifically a clinker facade cladding.
Building A includes 5 apartments on each floor (2x 4-room, 2x 3-room, 1x 1-room). Building B has 2 apartments with 2 rooms on each


