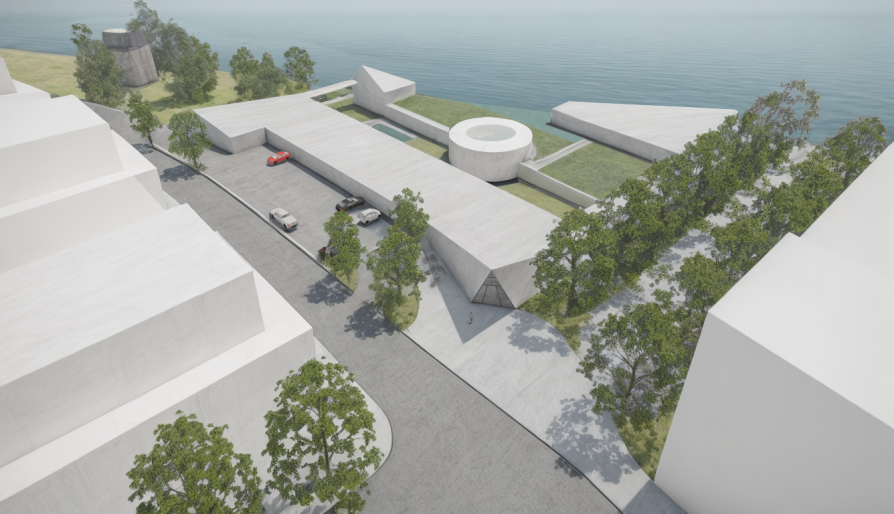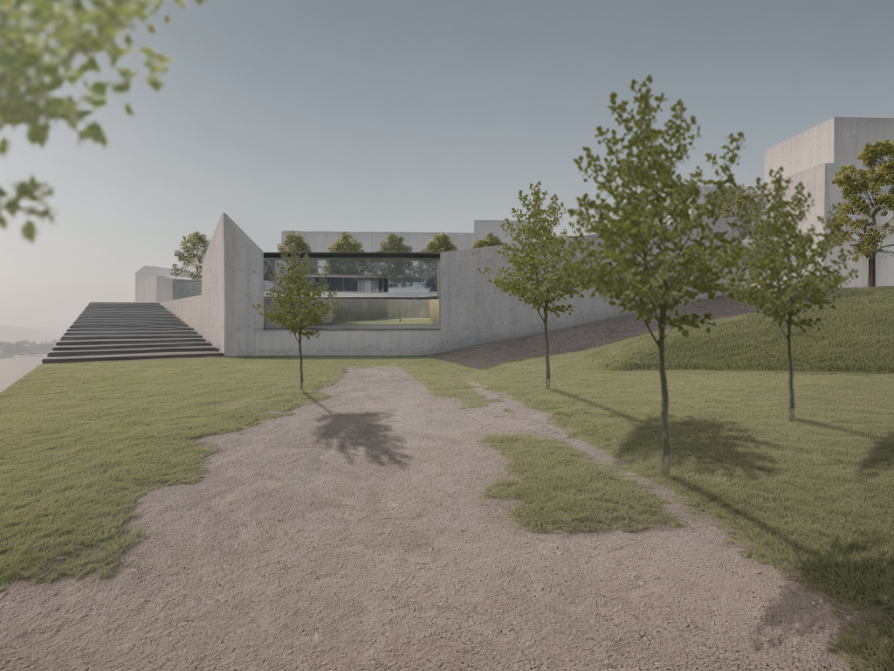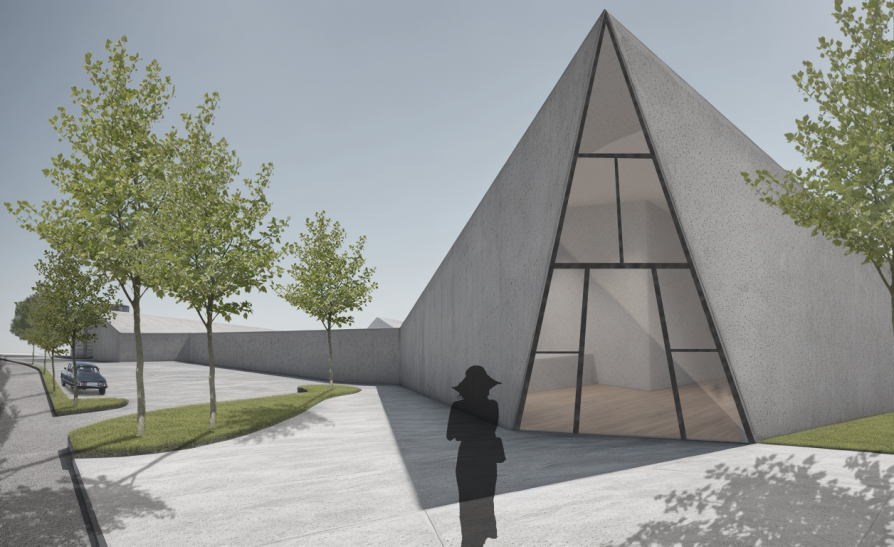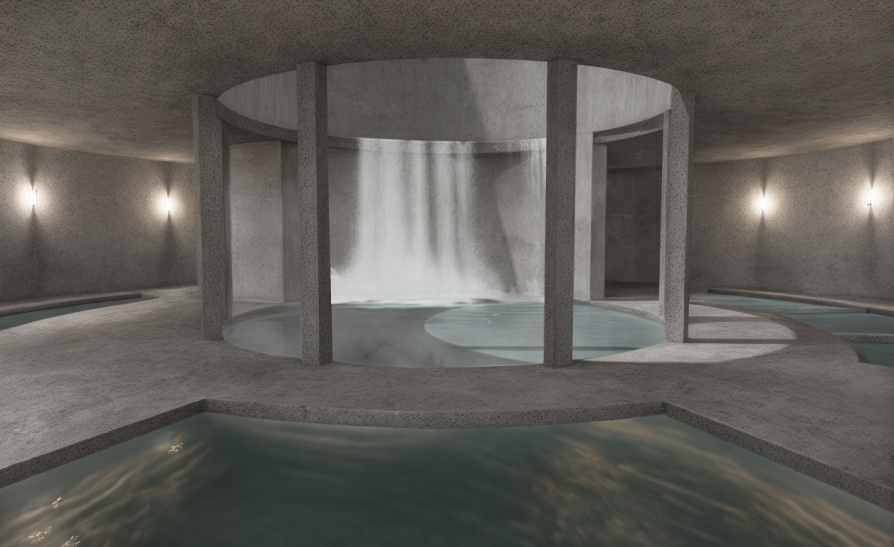Exhibition of Studio Projects
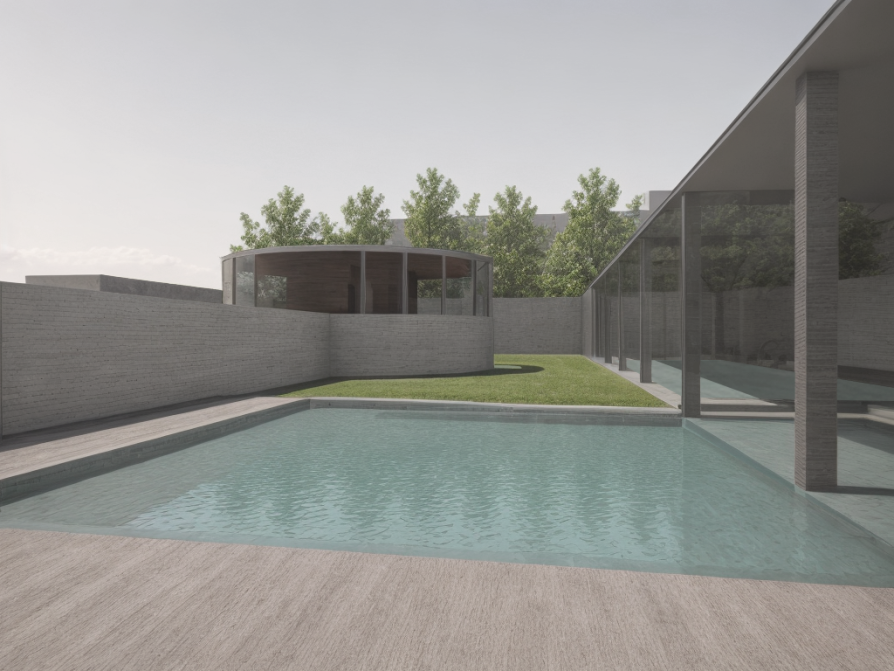
THERMAE

Annotation
For this year's studio submission, we first designed an urban planning area in Holesovice and later developed one of the urban buildings further. For the urban part, we divided the area in three main parts. The residential blocks in the north-west, a church in the south-west and a spa complex to the east. Along the river, we planned a promenade.
We then focused on the spa and designed a complex, which is pretty much closed to the outside and opens up to two inner courtyards of different heights. Also the view on the river is guaranteed. For the four main buildings in each corner, we created roof shapes, which are pointing to the center of our spa, where we placed a round central pool building.
In total, we integrated our spa in the urban, and planned a place for a great sojourn.

