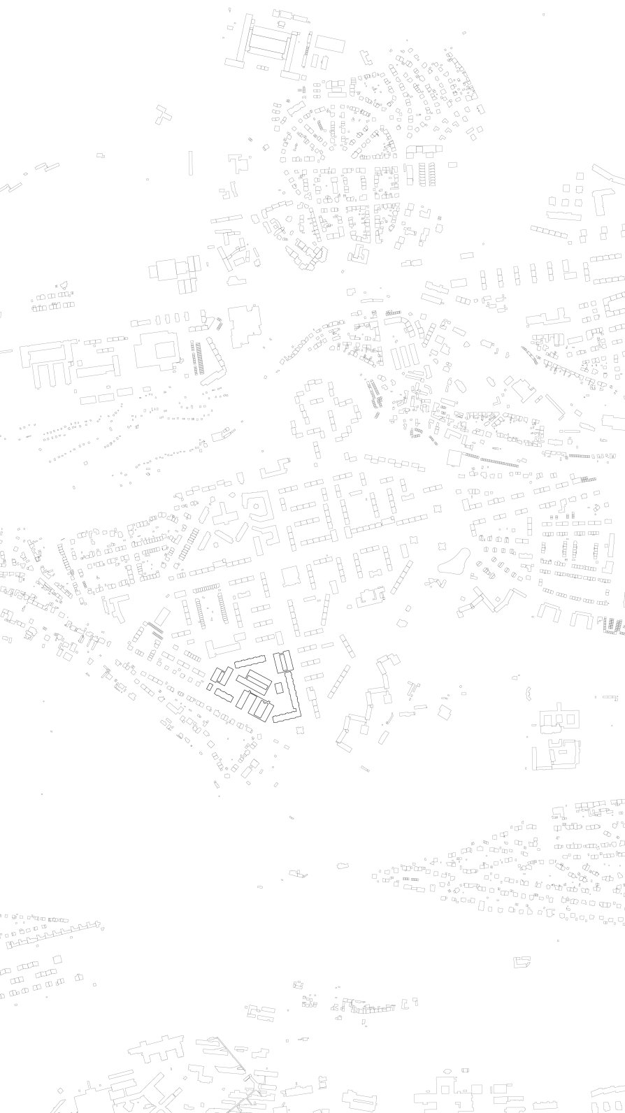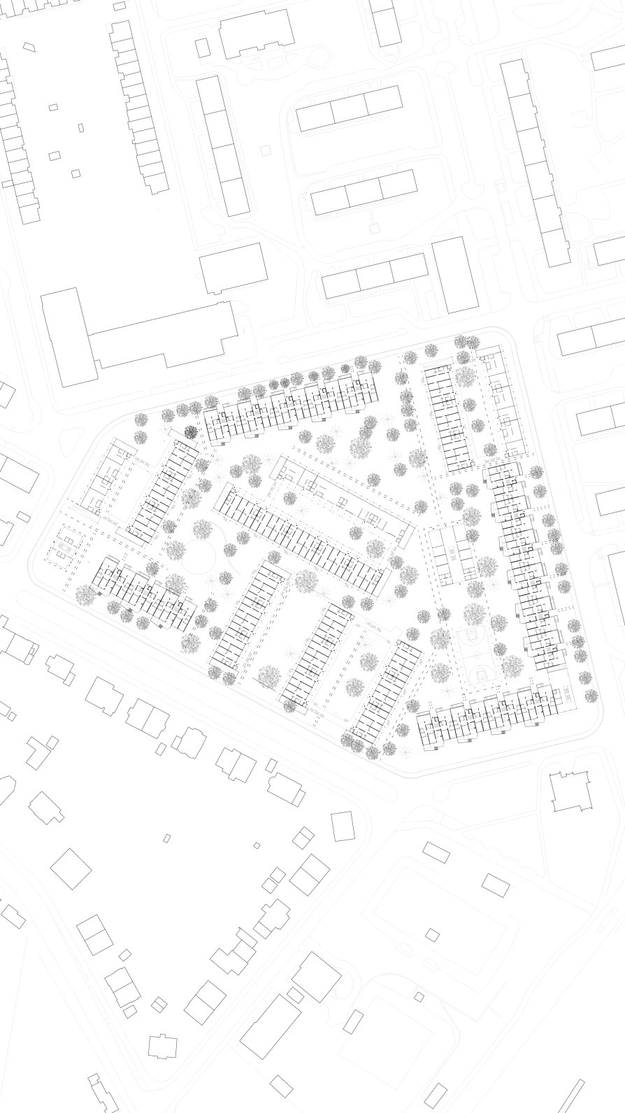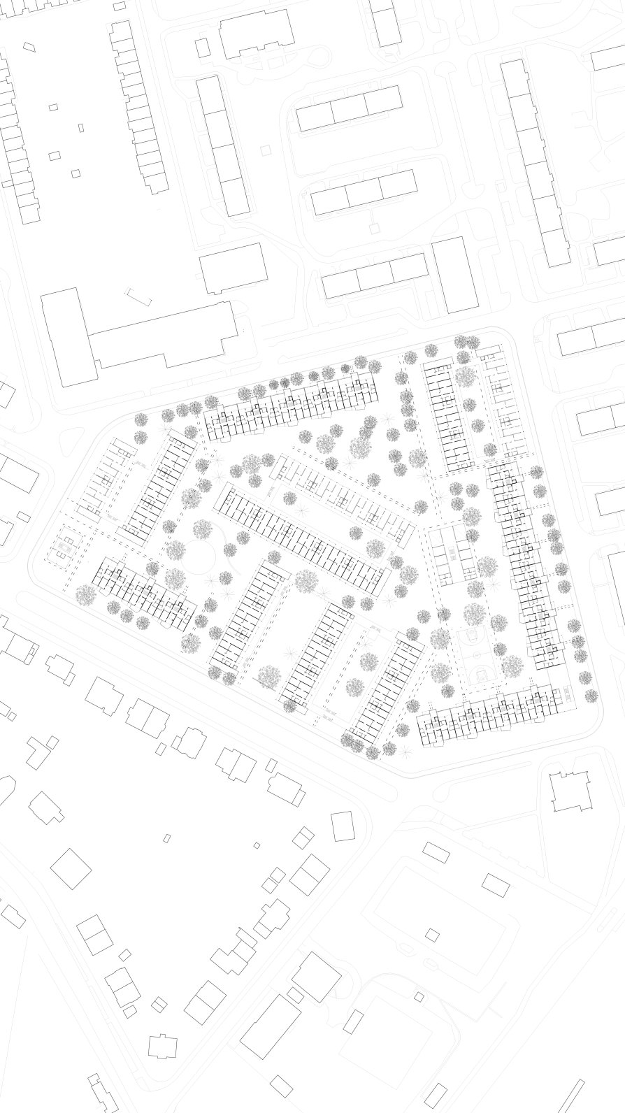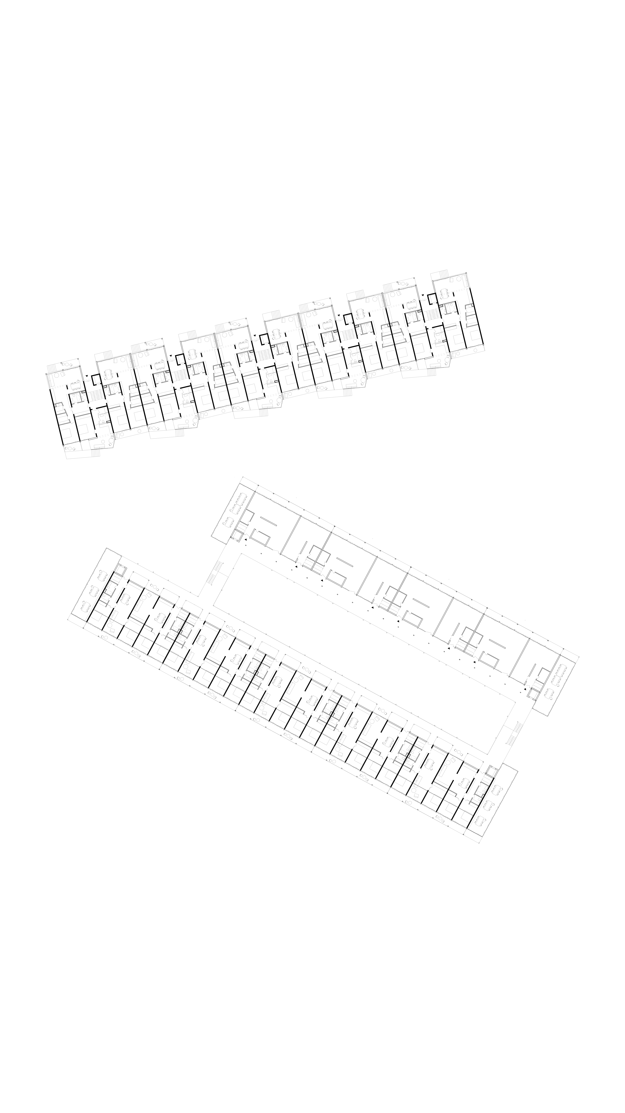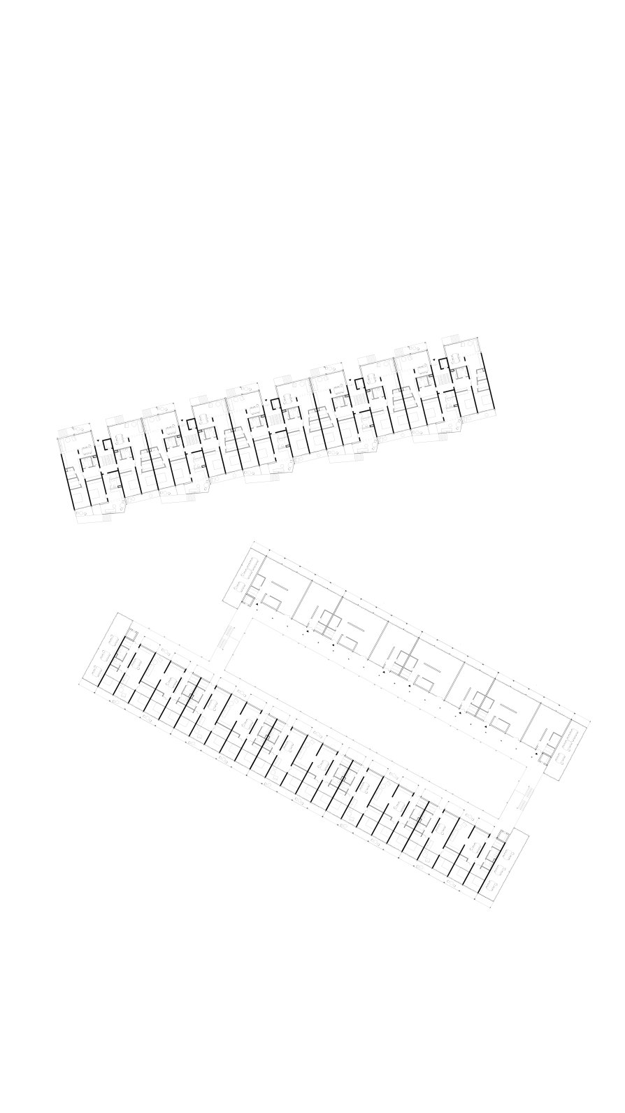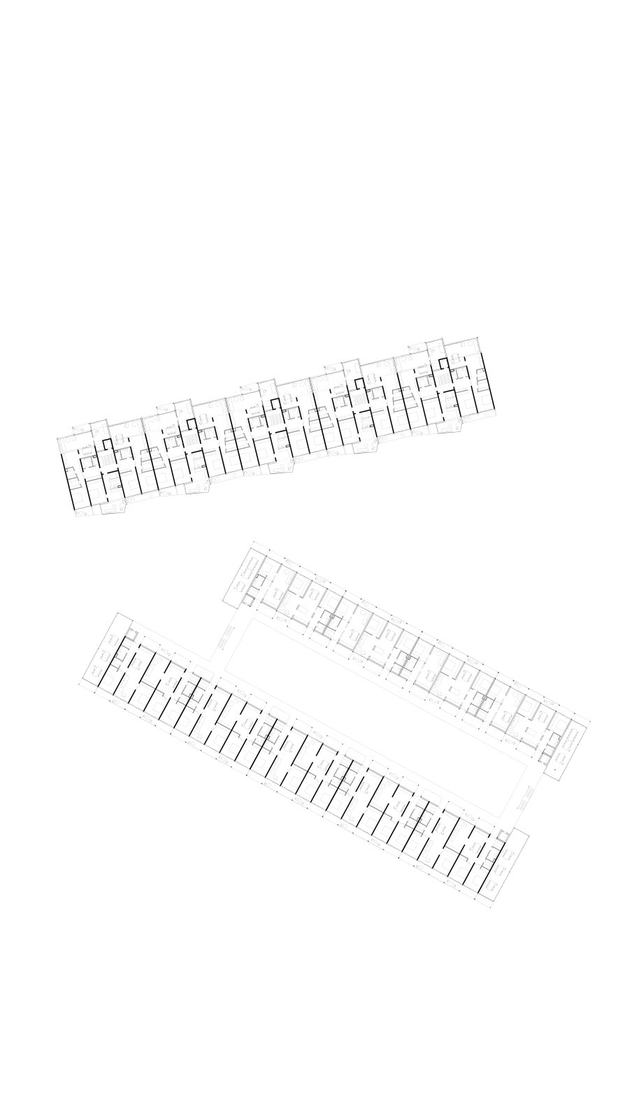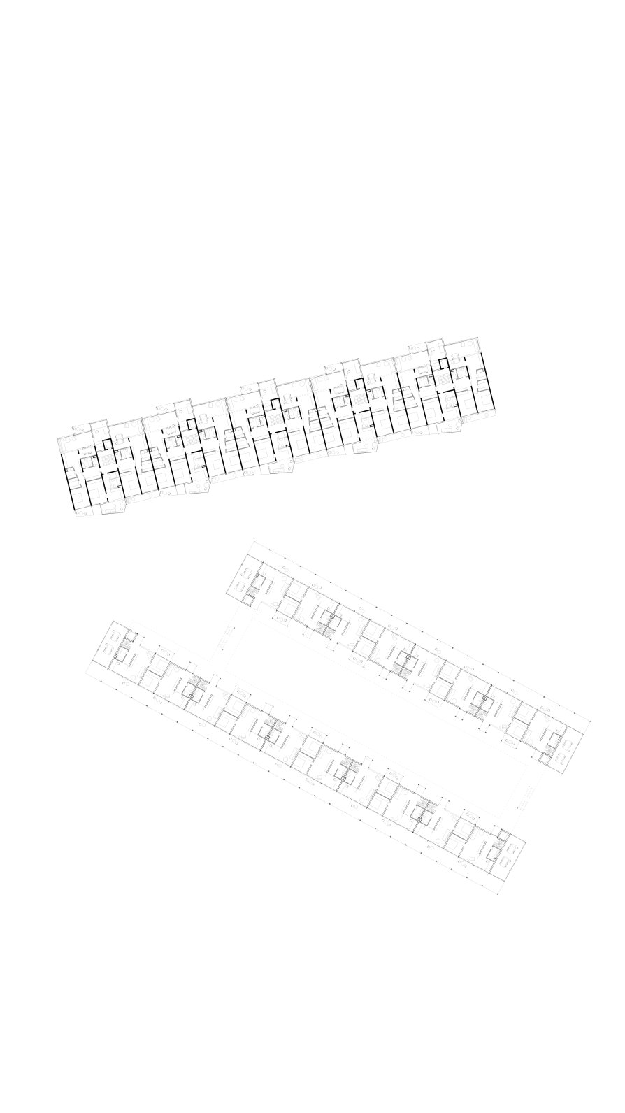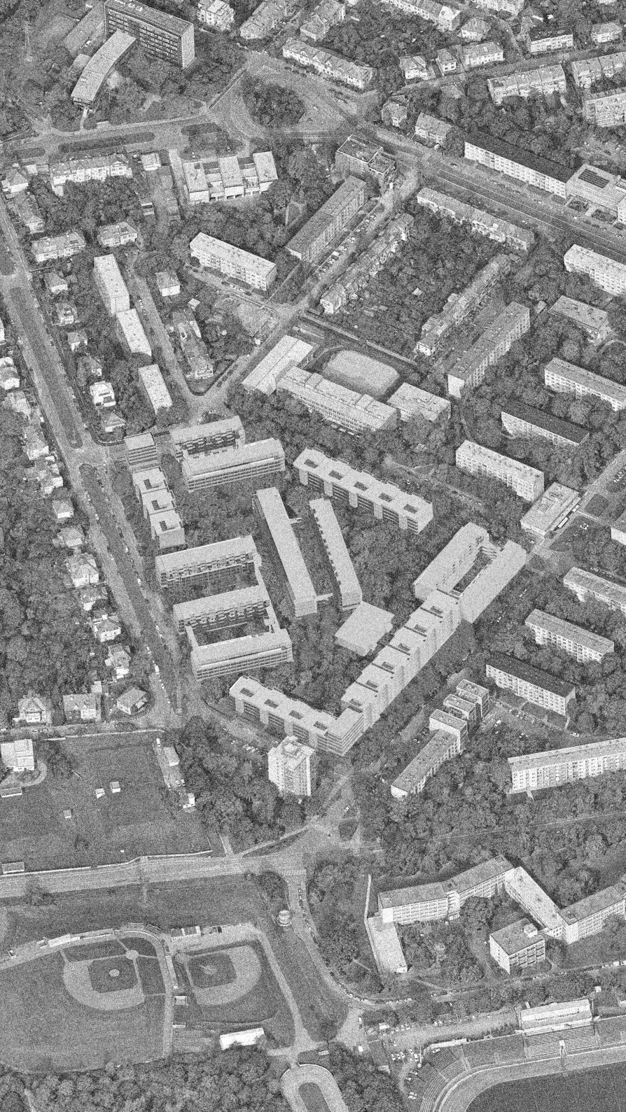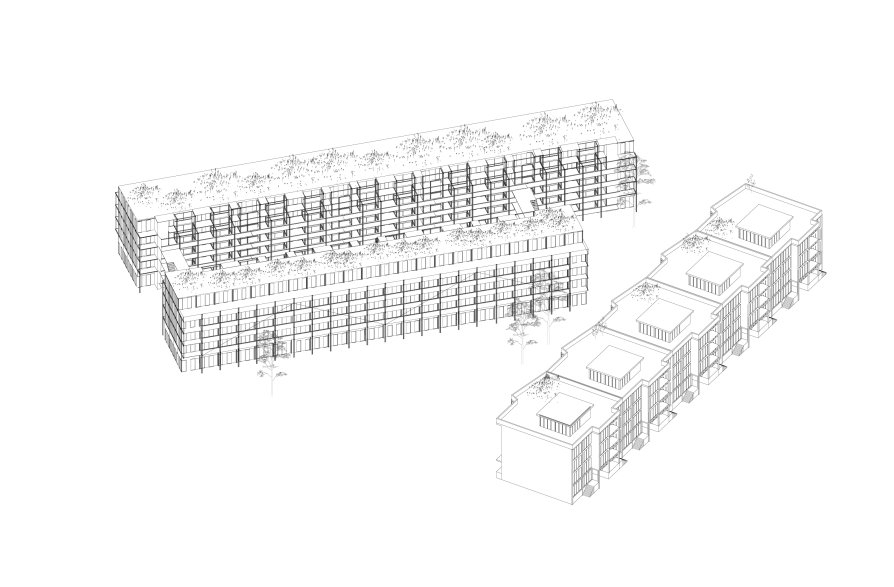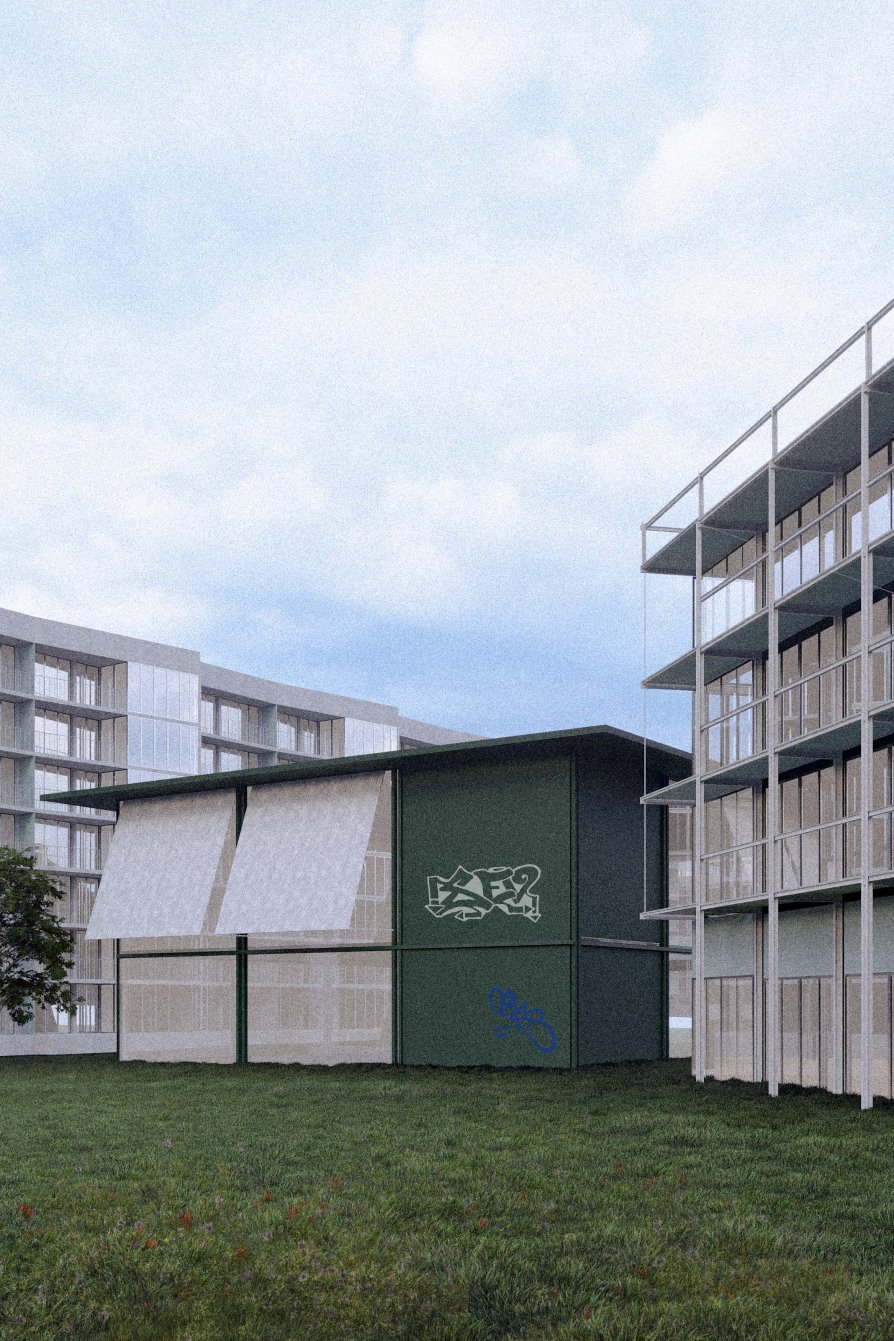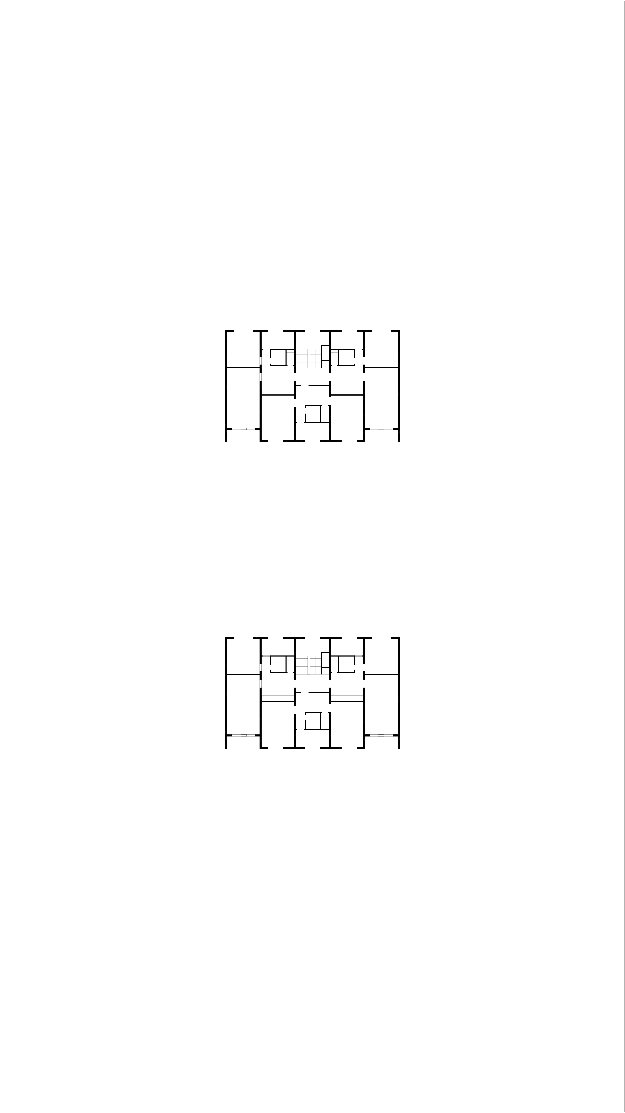Exhibition of Studio Projects
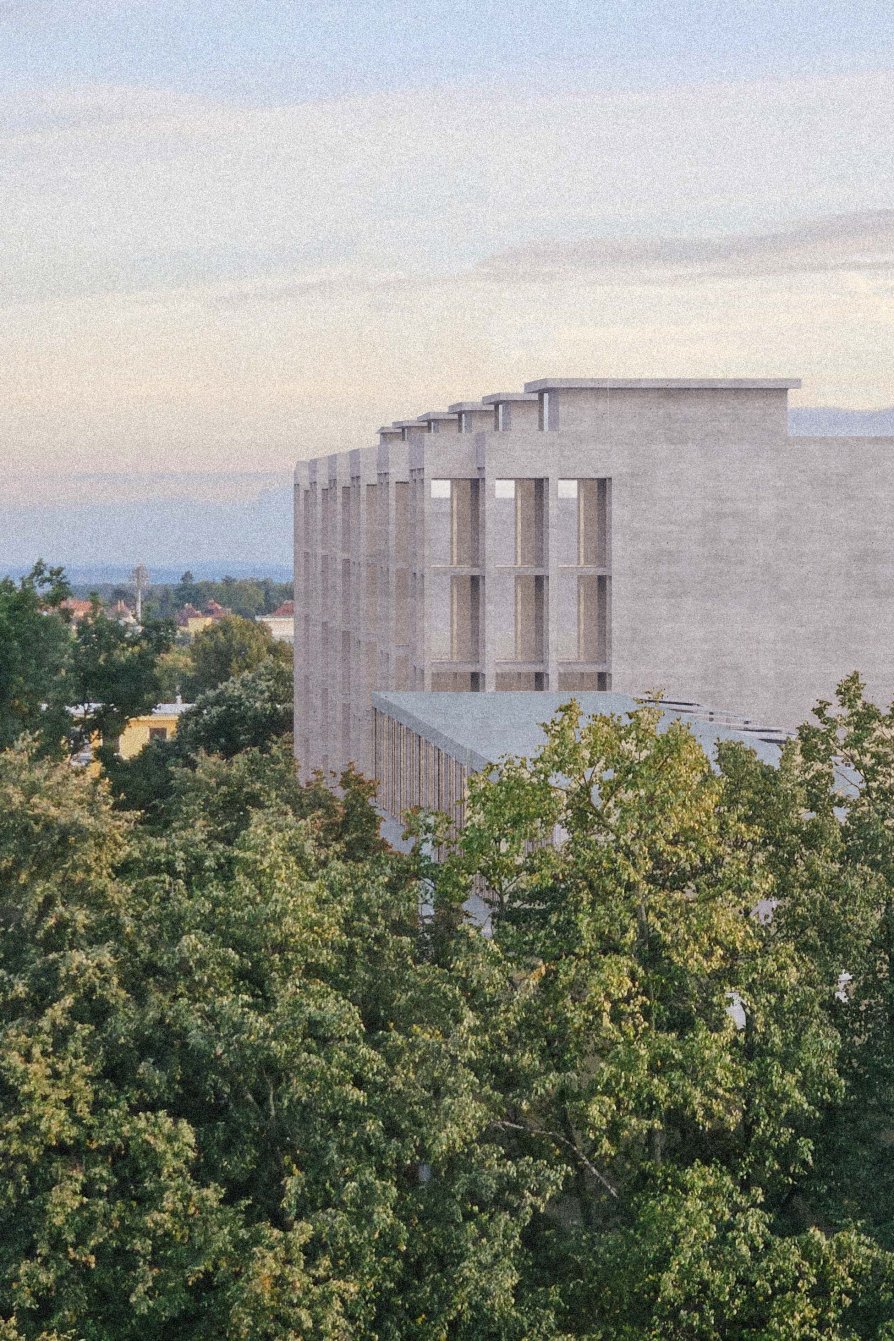
Atlas

Annotation
Atlas - possible development of prefabricated housing and improvement of its quality. Two approaches - G57 supersize and hof - are creating more pleasant plans of existing flats. The prefabs are not demolished, but are extended with additional rooms, winter gardens and balconies thanks to the new front structure. The preschool is located to the ground floor of a new house in the centre of the area and there is space for other services in the ground floor around the edge of the area. Three underground parking lots were created on the block to relieve parking around the buildings. Each house has shared kitchens, saunas or childcare spaces thanks to a courtyard or rooftop.

