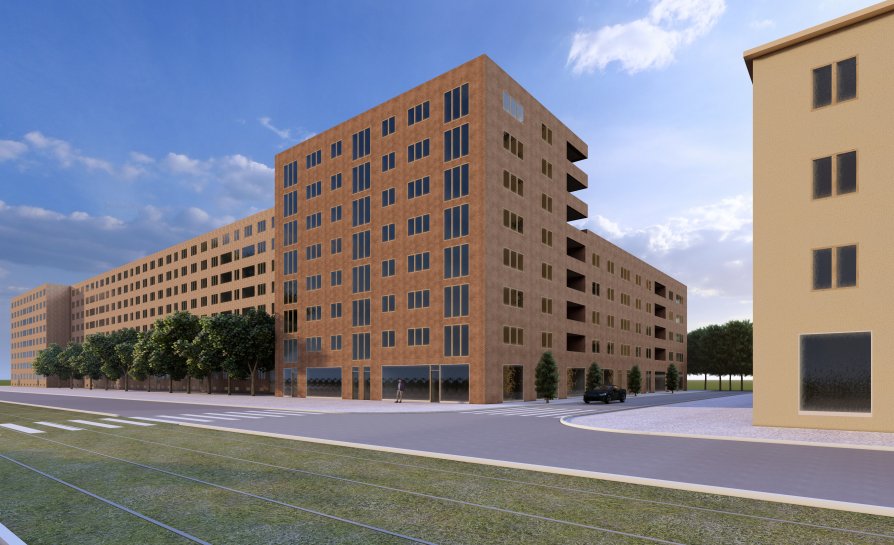Exhibition of Studio Projects

RESIDENTIAL BLOCK ČERNOKOSTELECKÁ x MALÍNSKÁ IN PRAGUE 10

Annotation
I designed a building at the intersection of Černokostelecká and Malínská streets. Since the building on Černokostelecká has 8 floors and the building on Malínská has 4 floors, my intention was to integrate the new structure into the surroundings. Therefore, the building is divided into three parts. The first part consists of 8 floors and is connected to the neighbouring houses. The other two parts have 5 floors and repeat the height of the house opposite. In total, there are 11 apartments on one floor, two of which have balconies and the other two have loggias. The building has a pass-through roof, with access located on the 6th floor of the 9-storey building. The building has two underground floors for parking. The first floor is fully dedicated to commercial space.
